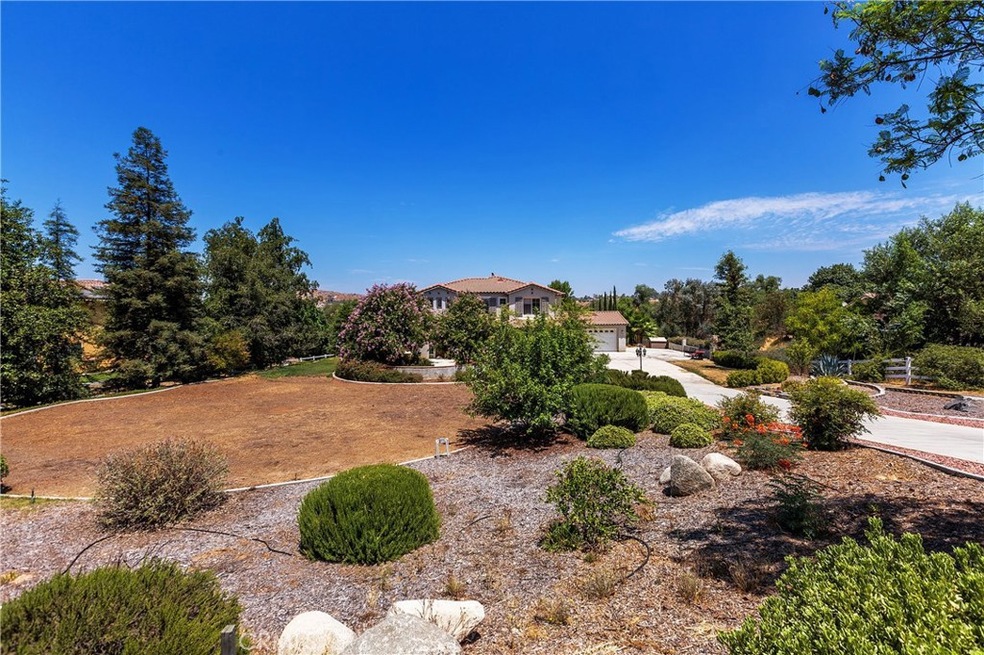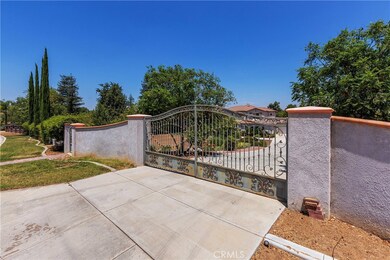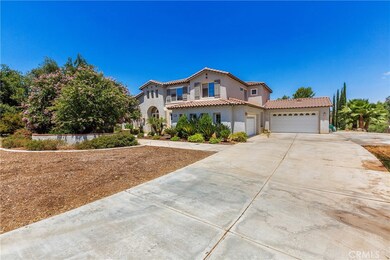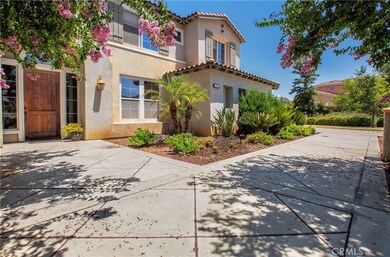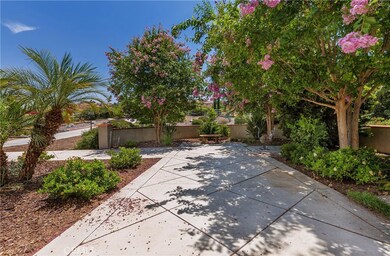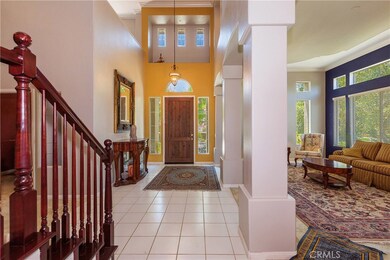
17956 Seven Springs Way Riverside, CA 92504
Lake Mathews NeighborhoodHighlights
- Parking available for a boat
- Horse Property
- Home Theater
- Lake Mathews Elementary School Rated A-
- Horse Property Unimproved
- Primary Bedroom Suite
About This Home
As of September 2021Mockingbird Canyon Estate home. Fully fenced & gated on over an acre of land. Open & spacious with long private drive. This Beautiful home is approx 3800 sq. ft. with 5 bedrooms 3.5 bathrooms. Very open floor plan. Gourmet kitchen with custom cherry wood cabinets & marble counter tops. Walk-in pantry, double convection oven, breakfast bar which overlooks the private covered patio's. Enjoy the breakfast nook with views out to the private backyard. Windows are all tinted. Kitchen is open to Family room with stack stone fireplace, plenty of windows to enjoy the beautiful views! Large bonus room/media room downstairs. Private office with double doors. Downstairs guest bedroom & bath. Beautiful crown molding with accent lighting. Formal living & dining rooms with cathedral ceilings. Double door entry into the spacious master suite with fireplace. Two separate walk-in closets. Master bath is private with a Jacuzzi tub & separate shower. Loft is overlooking living & dining area. Dual access to second level. Custom cherry wood banister. Large bedrooms & baths. Concrete patio's with two over sized alumawood patio covers. Pull through garage. Access to drive down below to garden area. Enjoy the beautiful views out back. Private & serene. Concrete R.V parking. Beautiful landscaping & hardscape. Too much to mention! No HOA, low taxes.
Home Details
Home Type
- Single Family
Est. Annual Taxes
- $11,807
Year Built
- Built in 2002
Lot Details
- 1.15 Acre Lot
- Rural Setting
- Wrought Iron Fence
- Vinyl Fence
- Block Wall Fence
- Fence is in good condition
- Landscaped
- Paved or Partially Paved Lot
- Sprinkler System
- Private Yard
- Back and Front Yard
- Property is zoned R-A-1
Parking
- 2 Car Direct Access Garage
- 4 Open Parking Spaces
- Pull-through
- Oversized Parking
- Parking Storage or Cabinetry
- Parking Available
- Front Facing Garage
- Two Garage Doors
- Driveway
- Gated Parking
- Guest Parking
- Parking Lot
- Parking available for a boat
- RV Access or Parking
- Unassigned Parking
Property Views
- City Lights
- Woods
- Mountain
- Hills
Home Design
- Slab Foundation
- Tile Roof
- Concrete Roof
Interior Spaces
- 3,869 Sq Ft Home
- 2-Story Property
- Open Floorplan
- Wired For Sound
- Wired For Data
- Built-In Features
- Tray Ceiling
- Cathedral Ceiling
- Ceiling Fan
- Recessed Lighting
- Raised Hearth
- Gas Fireplace
- Double Pane Windows
- Tinted Windows
- Custom Window Coverings
- Blinds
- Sliding Doors
- Panel Doors
- Formal Entry
- Family Room with Fireplace
- Family Room Off Kitchen
- Living Room
- Dining Room
- Home Theater
- Home Office
- Loft
- Storage
Kitchen
- Breakfast Area or Nook
- Open to Family Room
- Eat-In Kitchen
- Breakfast Bar
- Walk-In Pantry
- Double Convection Oven
- Gas Oven
- Gas Range
- Microwave
- Dishwasher
- Tile Countertops
- Disposal
Flooring
- Carpet
- Tile
Bedrooms and Bathrooms
- 5 Bedrooms | 1 Main Level Bedroom
- Fireplace in Primary Bedroom Retreat
- Primary Bedroom Suite
- Walk-In Closet
- Dual Vanity Sinks in Primary Bathroom
- Hydromassage or Jetted Bathtub
- Bathtub with Shower
- Walk-in Shower
- Exhaust Fan In Bathroom
- Linen Closet In Bathroom
Laundry
- Laundry Room
- Gas Dryer Hookup
Home Security
- Alarm System
- Carbon Monoxide Detectors
- Fire and Smoke Detector
Outdoor Features
- Horse Property
- Covered patio or porch
- Shed
Horse Facilities and Amenities
- Horse Property Unimproved
Utilities
- Two cooling system units
- Forced Air Heating and Cooling System
- Heating System Uses Natural Gas
- Natural Gas Connected
- Gas Water Heater
- Conventional Septic
Listing and Financial Details
- Tax Lot 30
- Tax Tract Number 22744
- Assessor Parcel Number 285460030
Community Details
Recreation
- Horse Trails
Additional Features
- No Home Owners Association
- Laundry Facilities
Ownership History
Purchase Details
Home Financials for this Owner
Home Financials are based on the most recent Mortgage that was taken out on this home.Purchase Details
Home Financials for this Owner
Home Financials are based on the most recent Mortgage that was taken out on this home.Purchase Details
Home Financials for this Owner
Home Financials are based on the most recent Mortgage that was taken out on this home.Purchase Details
Home Financials for this Owner
Home Financials are based on the most recent Mortgage that was taken out on this home.Purchase Details
Home Financials for this Owner
Home Financials are based on the most recent Mortgage that was taken out on this home.Purchase Details
Purchase Details
Home Financials for this Owner
Home Financials are based on the most recent Mortgage that was taken out on this home.Purchase Details
Home Financials for this Owner
Home Financials are based on the most recent Mortgage that was taken out on this home.Similar Homes in Riverside, CA
Home Values in the Area
Average Home Value in this Area
Purchase History
| Date | Type | Sale Price | Title Company |
|---|---|---|---|
| Grant Deed | $1,042,500 | Stewart Of Title Ca Inc | |
| Interfamily Deed Transfer | -- | First American Title Company | |
| Grant Deed | $450,000 | First American Title Company | |
| Interfamily Deed Transfer | -- | First American Title | |
| Grant Deed | $650,000 | First American Title | |
| Interfamily Deed Transfer | -- | Accommodation | |
| Interfamily Deed Transfer | -- | None Available | |
| Grant Deed | $750,000 | Orange Coast Title | |
| Grant Deed | $470,000 | Chicago Title Co |
Mortgage History
| Date | Status | Loan Amount | Loan Type |
|---|---|---|---|
| Open | $833,999 | New Conventional | |
| Previous Owner | $630,000 | New Conventional | |
| Previous Owner | $444,509 | New Conventional | |
| Previous Owner | $450,000 | New Conventional | |
| Previous Owner | $453,000 | New Conventional | |
| Previous Owner | $290,000 | New Conventional | |
| Previous Owner | $250,000 | Fannie Mae Freddie Mac | |
| Previous Owner | $470,000 | New Conventional | |
| Previous Owner | $375,900 | Purchase Money Mortgage |
Property History
| Date | Event | Price | Change | Sq Ft Price |
|---|---|---|---|---|
| 09/23/2021 09/23/21 | Sold | $1,039,999 | 0.0% | $269 / Sq Ft |
| 07/29/2021 07/29/21 | Pending | -- | -- | -- |
| 07/28/2021 07/28/21 | For Sale | $1,039,999 | 0.0% | $269 / Sq Ft |
| 07/26/2021 07/26/21 | Price Changed | $1,039,999 | +15.6% | $269 / Sq Ft |
| 11/02/2020 11/02/20 | Sold | $900,000 | +0.1% | $233 / Sq Ft |
| 10/19/2020 10/19/20 | For Sale | $899,000 | -0.1% | $232 / Sq Ft |
| 09/15/2020 09/15/20 | Off Market | $900,000 | -- | -- |
| 09/10/2020 09/10/20 | Pending | -- | -- | -- |
| 09/02/2020 09/02/20 | For Sale | $899,000 | +38.3% | $232 / Sq Ft |
| 08/22/2018 08/22/18 | Sold | $650,000 | -4.3% | $168 / Sq Ft |
| 08/03/2017 08/03/17 | Pending | -- | -- | -- |
| 07/22/2017 07/22/17 | For Sale | $679,000 | -- | $175 / Sq Ft |
Tax History Compared to Growth
Tax History
| Year | Tax Paid | Tax Assessment Tax Assessment Total Assessment is a certain percentage of the fair market value that is determined by local assessors to be the total taxable value of land and additions on the property. | Land | Improvement |
|---|---|---|---|---|
| 2023 | $11,807 | $1,063,348 | $102,000 | $961,348 |
| 2022 | $11,487 | $1,042,499 | $100,000 | $942,499 |
| 2021 | $10,007 | $900,000 | $270,001 | $629,999 |
| 2020 | $7,683 | $696,000 | $76,500 | $619,500 |
| 2019 | $7,252 | $650,000 | $75,000 | $575,000 |
| 2018 | $7,582 | $680,000 | $166,000 | $514,000 |
| 2017 | $7,370 | $660,000 | $161,000 | $499,000 |
| 2016 | $6,589 | $619,000 | $151,000 | $468,000 |
| 2015 | $6,204 | $582,000 | $142,000 | $440,000 |
| 2014 | $5,366 | $498,000 | $122,000 | $376,000 |
Agents Affiliated with this Home
-
Jack Chen

Seller's Agent in 2021
Jack Chen
KW Executive
(909) 452-2588
1 in this area
9 Total Sales
-
Sharene Greer

Seller's Agent in 2020
Sharene Greer
Tower Agency
(951) 787-7088
30 in this area
111 Total Sales
-
C. J. Duan
C
Buyer's Agent in 2020
C. J. Duan
Pinnacle Real Estate Group
(626) 447-5100
1 in this area
34 Total Sales
Map
Source: California Regional Multiple Listing Service (CRMLS)
MLS Number: IV17168031
APN: 285-460-030
- 18320 Avenue C
- 17477 Owl Tree Rd
- 18660 Sunset Knoll Dr
- 18936 Summerleaf Ln
- 0 Newman Unit IV25095303
- 18971 Birch St
- 17529 Burl Hollow Dr
- 19100 Markham St
- 17741 Laurel Grove Rd
- 18480 Dallas Ave
- 19055 Avenue C
- 18725 Dallas Ave
- 18090 Dallas Ave
- 18365 Mariposa Ave
- 17580 Canyonwood Dr
- 18877 Boulder Ave
- 18758 Hawkhill Ave
- 19119 Elkhorn Rd
- 19069 Eldorado Rd
- 17550 Parsons Rd
