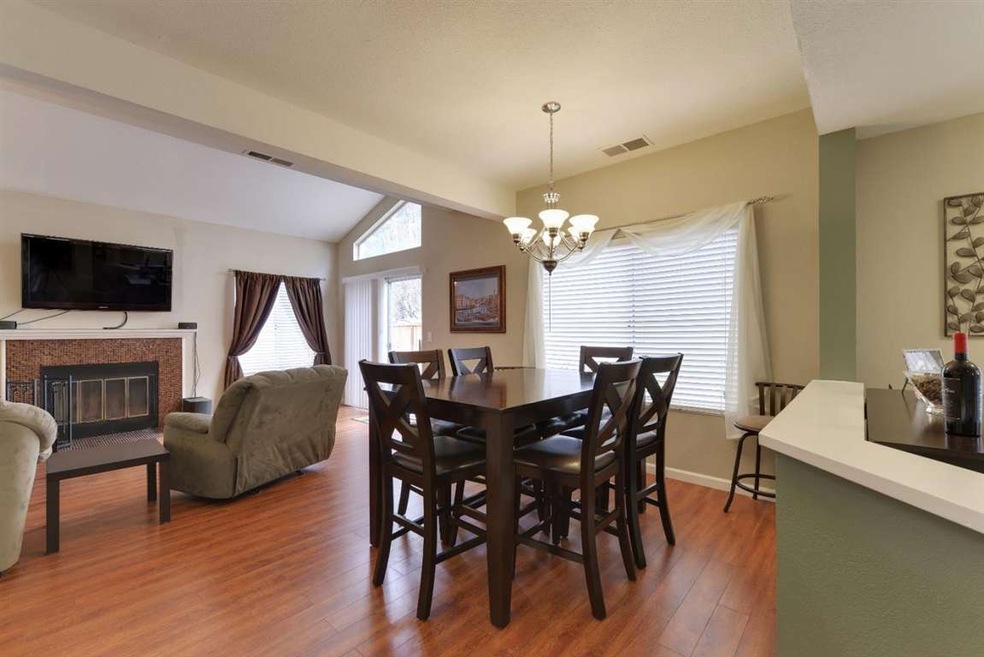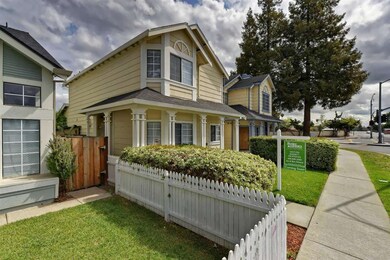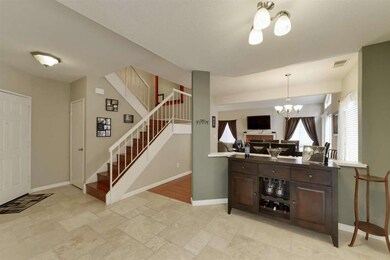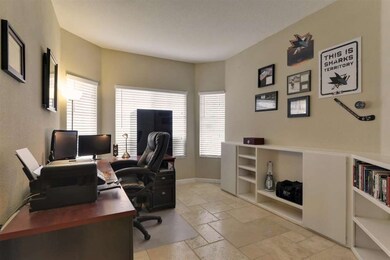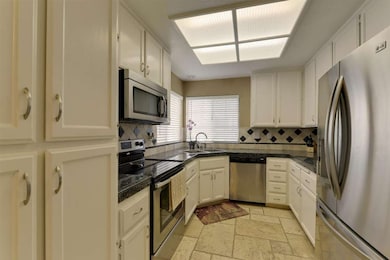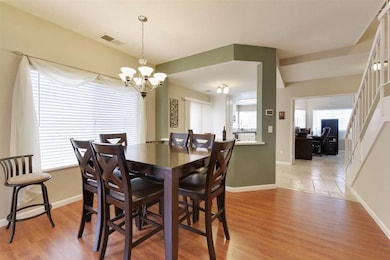
1796 Lucretia Ave San Jose, CA 95122
Kennedy NeighborhoodHighlights
- Contemporary Architecture
- Granite Countertops
- 1 Car Detached Garage
- Vaulted Ceiling
- Den
- Walk-In Closet
About This Home
As of April 2017Super Floor Plan...2 Upstairs Master Suites...Downstairs Den/Study...1/2 Bath Downstairs... Spacious Living Room-Dining Room Combo...Relaxing Backyard steps to One Car Garage...This property has lots of Updates...Easy Access to 101 HWY & 280...Close to SJ Stadium & Kelly Park...cats may be in garage
Last Agent to Sell the Property
Jan & Kim Adams
Corcoran Icon Properties License #70000753 Listed on: 03/26/2015
Last Buyer's Agent
Francoise Hoang
KW Advisors Fremont License #01450679

Home Details
Home Type
- Single Family
Est. Annual Taxes
- $10,838
Year Built
- Built in 1992
Lot Details
- Wood Fence
- Mostly Level
- Back Yard Fenced
- Zoning described as APD
Parking
- 1 Car Detached Garage
- On-Street Parking
Home Design
- Contemporary Architecture
- Slab Foundation
- Composition Roof
Interior Spaces
- 1,585 Sq Ft Home
- 2-Story Property
- Vaulted Ceiling
- Wood Burning Fireplace
- Combination Dining and Living Room
- Den
Kitchen
- Electric Oven
- Dishwasher
- Granite Countertops
- Disposal
Flooring
- Laminate
- Tile
Bedrooms and Bathrooms
- 2 Bedrooms
- Walk-In Closet
- Remodeled Bathroom
- Dual Sinks
- Bathtub with Shower
- Walk-in Shower
Utilities
- Forced Air Heating and Cooling System
Community Details
- Property has a Home Owners Association
- Association fees include common area electricity, maintenance - common area
- Mills Corner Homeowners Association
- Built by Mills Corner
Listing and Financial Details
- Assessor Parcel Number 477-71-002
Ownership History
Purchase Details
Purchase Details
Home Financials for this Owner
Home Financials are based on the most recent Mortgage that was taken out on this home.Purchase Details
Home Financials for this Owner
Home Financials are based on the most recent Mortgage that was taken out on this home.Purchase Details
Home Financials for this Owner
Home Financials are based on the most recent Mortgage that was taken out on this home.Purchase Details
Home Financials for this Owner
Home Financials are based on the most recent Mortgage that was taken out on this home.Purchase Details
Home Financials for this Owner
Home Financials are based on the most recent Mortgage that was taken out on this home.Purchase Details
Purchase Details
Home Financials for this Owner
Home Financials are based on the most recent Mortgage that was taken out on this home.Purchase Details
Home Financials for this Owner
Home Financials are based on the most recent Mortgage that was taken out on this home.Purchase Details
Home Financials for this Owner
Home Financials are based on the most recent Mortgage that was taken out on this home.Purchase Details
Home Financials for this Owner
Home Financials are based on the most recent Mortgage that was taken out on this home.Similar Home in San Jose, CA
Home Values in the Area
Average Home Value in this Area
Purchase History
| Date | Type | Sale Price | Title Company |
|---|---|---|---|
| Quit Claim Deed | -- | None Listed On Document | |
| Grant Deed | $680,000 | North American Title Co Inc | |
| Grant Deed | $560,000 | Old Republic Title Company | |
| Interfamily Deed Transfer | -- | None Available | |
| Interfamily Deed Transfer | -- | Chicago Title Company | |
| Grant Deed | $345,000 | Stewart Title Of California | |
| Trustee Deed | $273,900 | None Available | |
| Grant Deed | $635,000 | Alliance Title Company | |
| Grant Deed | $433,000 | Alliance Title Company | |
| Grant Deed | $287,000 | Fidelity National Title Co | |
| Individual Deed | $184,500 | North American Title Co |
Mortgage History
| Date | Status | Loan Amount | Loan Type |
|---|---|---|---|
| Previous Owner | $0 | Credit Line Revolving | |
| Previous Owner | $623,000 | New Conventional | |
| Previous Owner | $640,000 | Adjustable Rate Mortgage/ARM | |
| Previous Owner | $636,000 | New Conventional | |
| Previous Owner | $647,282 | FHA | |
| Previous Owner | $407,000 | New Conventional | |
| Previous Owner | $417,000 | Adjustable Rate Mortgage/ARM | |
| Previous Owner | $360,000 | New Conventional | |
| Previous Owner | $263,000 | New Conventional | |
| Previous Owner | $10,350 | Unknown | |
| Previous Owner | $25,000 | Stand Alone Second | |
| Previous Owner | $50,000 | Stand Alone Second | |
| Previous Owner | $63,500 | Credit Line Revolving | |
| Previous Owner | $508,000 | Negative Amortization | |
| Previous Owner | $119,000 | Credit Line Revolving | |
| Previous Owner | $346,400 | No Value Available | |
| Previous Owner | $229,600 | No Value Available | |
| Previous Owner | $140,000 | Unknown | |
| Previous Owner | $144,000 | No Value Available | |
| Closed | $57,400 | No Value Available |
Property History
| Date | Event | Price | Change | Sq Ft Price |
|---|---|---|---|---|
| 04/28/2017 04/28/17 | Sold | $680,000 | +4.8% | $429 / Sq Ft |
| 04/16/2017 04/16/17 | Pending | -- | -- | -- |
| 03/30/2017 03/30/17 | For Sale | $649,000 | +15.9% | $409 / Sq Ft |
| 05/06/2015 05/06/15 | Sold | $560,000 | +6.7% | $353 / Sq Ft |
| 04/03/2015 04/03/15 | Pending | -- | -- | -- |
| 03/26/2015 03/26/15 | For Sale | $524,950 | -- | $331 / Sq Ft |
Tax History Compared to Growth
Tax History
| Year | Tax Paid | Tax Assessment Tax Assessment Total Assessment is a certain percentage of the fair market value that is determined by local assessors to be the total taxable value of land and additions on the property. | Land | Improvement |
|---|---|---|---|---|
| 2024 | $10,838 | $773,719 | $580,291 | $193,428 |
| 2023 | $10,731 | $758,549 | $568,913 | $189,636 |
| 2022 | $10,504 | $743,676 | $557,758 | $185,918 |
| 2021 | $10,523 | $729,095 | $546,822 | $182,273 |
| 2020 | $10,270 | $721,621 | $541,216 | $180,405 |
| 2019 | $9,874 | $707,472 | $530,604 | $176,868 |
| 2018 | $9,897 | $693,600 | $520,200 | $173,400 |
| 2017 | $8,458 | $579,910 | $434,933 | $144,977 |
| 2016 | $8,036 | $568,540 | $426,405 | $142,135 |
| 2015 | $5,363 | $370,535 | $277,850 | $92,685 |
| 2014 | -- | $363,278 | $272,408 | $90,870 |
Agents Affiliated with this Home
-
LeXuan Tran

Seller's Agent in 2017
LeXuan Tran
New Land Corp
(408) 210-4283
41 Total Sales
-
Mukesh Kumar

Buyer's Agent in 2017
Mukesh Kumar
Intero Real Estate Services
(510) 305-1879
46 Total Sales
-
J
Seller's Agent in 2015
Jan & Kim Adams
Corcoran Icon Properties
-

Buyer's Agent in 2015
Francoise Hoang
KW Advisors Fremont
(510) 364-9313
65 Total Sales
Map
Source: MLSListings
MLS Number: ML81457074
APN: 477-71-002
- 1782 Infinity Way
- 835 Saraband Way
- 852 Vintage Way
- 1887 Aberdeen Ct
- 1790 Bevin Brook Dr
- 1034 Summerplace Dr
- 1046 Summerplace Dr Unit 189
- 1086 Summerplace Dr Unit 173
- 972 Summerplace Dr
- 1087 Summerain Ct
- 885 Connie Ln
- 857 Connie Ln
- 1161 Dudash Ct
- 1294 Clemence Ave
- 1080 Summerain Ct
- 1050 Summermist Ct
- 1117 Indian Summer Ct
- 1931 Kilchoan Way
- 2209 Summereve Ct
- 917 Bellhurst Ave
