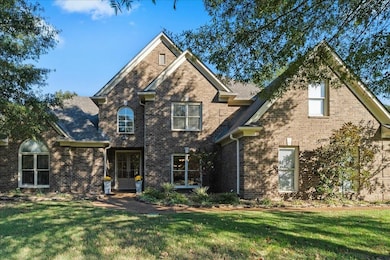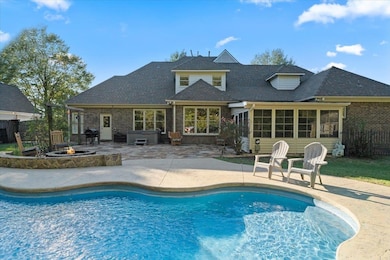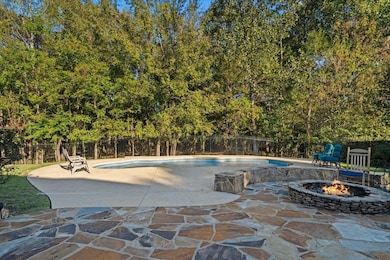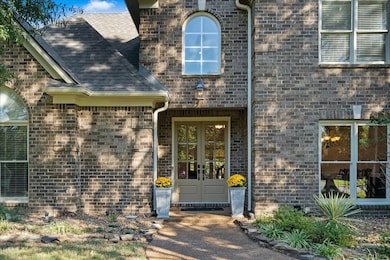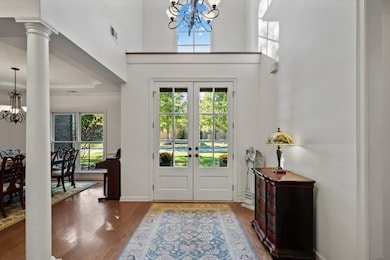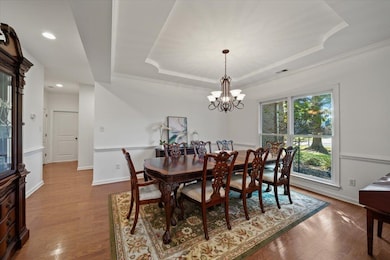1796 N Waverton Cove Collierville, TN 38017
Estimated payment $3,690/month
Highlights
- Spa
- Fireplace in Hearth Room
- Traditional Architecture
- Crosswind Elementary School Rated A
- Vaulted Ceiling
- Wood Flooring
About This Home
New Price for this unique set up in Collierville. The premium lot's natural wooded backdrop offers privacy, serene views, heated pool and hot tub, flag stone patio & firepit, sunroom and heated & cooled detached workshop! 5 bedrooms 4.1 ba + bonus. Roof & new exterior paint in 2023, all new interior paint and carpet 2025 makes this one even more special! This home lives large! 2 bedrooms downstairs, two-story entry & living room boasts hardwood floors, built-ins, and dramatic fireplace, open kitchen & hearth room with 2nd fireplace flow seamlessly into the sunroom and outdoor living. 3-car garage. You won't find more for your money in Collierville!
Home Details
Home Type
- Single Family
Year Built
- Built in 2001
Lot Details
- 0.34 Acre Lot
- Dog Run
- Wood Fence
- Landscaped
- Level Lot
- Sprinklers on Timer
- Few Trees
HOA Fees
- $15 Monthly HOA Fees
Home Design
- Traditional Architecture
- Slab Foundation
- Composition Shingle Roof
Interior Spaces
- 3,868 Sq Ft Home
- 2-Story Property
- Smooth Ceilings
- Vaulted Ceiling
- Ceiling Fan
- Gas Log Fireplace
- Fireplace in Hearth Room
- Some Wood Windows
- Double Pane Windows
- Two Story Entrance Foyer
- Living Room with Fireplace
- 2 Fireplaces
- Breakfast Room
- Dining Room
- Den
- Bonus Room
- Play Room
- Sun or Florida Room
- Screened Porch
- Storage Room
- Laundry Room
- Keeping Room
- Attic
Kitchen
- Breakfast Bar
- Double Self-Cleaning Oven
- Gas Cooktop
- Microwave
- Dishwasher
- Kitchen Island
- Disposal
Flooring
- Wood
- Partially Carpeted
- Tile
Bedrooms and Bathrooms
- 5 Bedrooms | 2 Main Level Bedrooms
- Primary Bedroom on Main
- Split Bedroom Floorplan
- En-Suite Bathroom
- Walk-In Closet
- Primary Bathroom is a Full Bathroom
- Dual Vanity Sinks in Primary Bathroom
- Whirlpool Bathtub
- Bathtub With Separate Shower Stall
Home Security
- Burglar Security System
- Fire and Smoke Detector
Parking
- 3 Car Garage
- Workshop in Garage
- Front Facing Garage
- Side Facing Garage
- Garage Door Opener
- Driveway
Pool
- Spa
- Heated Pool
- Pool Equipment or Cover
Outdoor Features
- Cove
- Patio
- Outdoor Storage
Utilities
- Two cooling system units
- Central Heating and Cooling System
- Two Heating Systems
- Heating System Uses Gas
- 220 Volts
- Water Heater
Listing and Financial Details
- Assessor Parcel Number C0233S B00035
Community Details
Overview
- Wellington Farms 1St Addn Phase 10 Subdivision
- Mandatory home owners association
Security
- Building Fire Alarm
Map
Home Values in the Area
Average Home Value in this Area
Tax History
| Year | Tax Paid | Tax Assessment Tax Assessment Total Assessment is a certain percentage of the fair market value that is determined by local assessors to be the total taxable value of land and additions on the property. | Land | Improvement |
|---|---|---|---|---|
| 2025 | $4,649 | $161,875 | $30,000 | $131,875 |
| 2024 | $4,649 | $137,150 | $19,550 | $117,600 |
| 2023 | $7,173 | $137,150 | $19,550 | $117,600 |
| 2022 | $7,008 | $137,150 | $19,550 | $117,600 |
| 2021 | $7,091 | $137,150 | $19,550 | $117,600 |
| 2020 | $6,611 | $112,425 | $19,550 | $92,875 |
| 2019 | $4,553 | $112,425 | $19,550 | $92,875 |
| 2018 | $4,553 | $112,425 | $19,550 | $92,875 |
| 2017 | $4,621 | $112,425 | $19,550 | $92,875 |
| 2016 | $4,050 | $92,675 | $0 | $0 |
| 2014 | $3,899 | $89,225 | $0 | $0 |
Property History
| Date | Event | Price | List to Sale | Price per Sq Ft | Prior Sale |
|---|---|---|---|---|---|
| 11/14/2025 11/14/25 | Pending | -- | -- | -- | |
| 11/06/2025 11/06/25 | Price Changed | $625,000 | -2.2% | $162 / Sq Ft | |
| 10/23/2025 10/23/25 | For Sale | $639,000 | +59.0% | $165 / Sq Ft | |
| 04/30/2015 04/30/15 | Sold | $402,000 | -2.0% | $118 / Sq Ft | View Prior Sale |
| 03/27/2015 03/27/15 | Pending | -- | -- | -- | |
| 03/06/2015 03/06/15 | For Sale | $410,000 | -- | $121 / Sq Ft |
Purchase History
| Date | Type | Sale Price | Title Company |
|---|---|---|---|
| Warranty Deed | $402,000 | None Available | |
| Warranty Deed | $353,900 | -- | |
| Warranty Deed | $335,000 | -- | |
| Warranty Deed | $335,000 | -- |
Mortgage History
| Date | Status | Loan Amount | Loan Type |
|---|---|---|---|
| Open | $40,200 | Credit Line Revolving | |
| Previous Owner | $321,600 | New Conventional | |
| Previous Owner | $283,120 | No Value Available | |
| Previous Owner | $301,500 | No Value Available |
Source: Memphis Area Association of REALTORS®
MLS Number: 10208314
APN: C0-233S-B0-0035
- 1796 Campden Dr
- 1752 Campden Dr
- 899 Newington St
- 1651 de Haig Ln
- 1670 Elk River Dr
- 1028 Welbeck Cove
- 1156 Sunriver Cove
- 1164 Moss Creek Cove
- 1405 Red Bend Cove
- 1486 Courtfield Ln
- 1533 E Indian Wells Dr
- 1706 Mossy Oak Ln
- 1393 Crossview Ln
- 1228 Percheron Pass
- 1380 Martway St
- 1419 Hunters Mill Trail
- 1536 Paso Fino Trail
- 1621 Painted Horse Pass
- 1387 Hunters Mill Trail
- 1530 Paso Fino Trail

