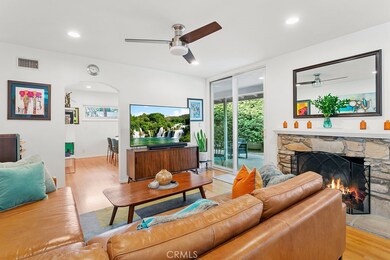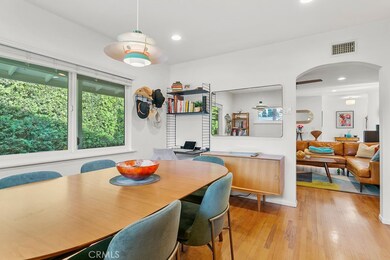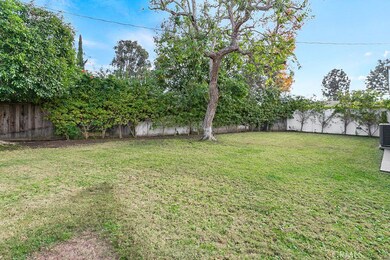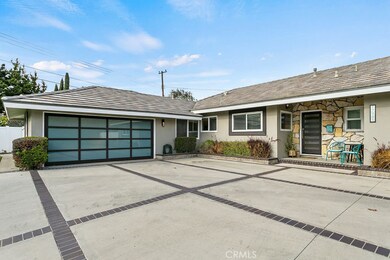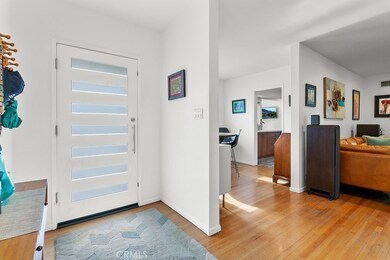
17961 Fiesta Way Tustin, CA 92780
Estimated Value: $1,263,168 - $1,395,000
Highlights
- Updated Kitchen
- Midcentury Modern Architecture
- Main Floor Bedroom
- Guin Foss Elementary School Rated A-
- Wood Flooring
- Quartz Countertops
About This Home
As of January 2025Looking for a home with charm, pride of ownership, and an unbeatable location? This 3-bedroom, 2-bathroom turn-key home is tucked away on a quiet cul-de-sac on a spacious 10,455 sq. ft. lot that’s got it all! Inside you’ll love the warm period-correct hardwood floors that add character to every step. The home’s flexible layout has not one, not two, but three dining areas: there’s a dedicated dining room that could moonlight as a home office or even a 4th bedroom, there’s a cozy dining nook off the kitchen, and there's another dining area at the front of the home. Whoever built this house clearly had a hankering for a gathering! The current owners have taken care of most of the heavy lifting for you: a newer roof, windows, HVAC, plumbing, and a remodeled kitchen. You can move right in and focus on enjoying the house and yard. Speaking of yards, check out the grassy blank canvas ready for your dreams — whether it's a pool, an ADU, a garden oasis, or maybe you'd leave it just the way it is as a place to let the kids and pets run wild. This home takes vintage charm, modern updates, and flexibility, and delivers a perfect setting for making lasting memories. Come take a look and make it yours!
Last Agent to Sell the Property
Seven Gables Real Estate Brokerage Phone: 949-677-3618 License #01865400 Listed on: 12/03/2024

Home Details
Home Type
- Single Family
Est. Annual Taxes
- $6,158
Year Built
- Built in 1959 | Remodeled
Lot Details
- 10,455 Sq Ft Lot
- Cul-De-Sac
- Front and Back Yard Sprinklers
- Private Yard
Parking
- 2 Car Attached Garage
- 4 Open Parking Spaces
- Side Facing Garage
- Single Garage Door
- Driveway
- On-Street Parking
Home Design
- Midcentury Modern Architecture
- Turnkey
- Raised Foundation
- Partial Copper Plumbing
- Stucco
Interior Spaces
- 1,592 Sq Ft Home
- 1-Story Property
- Ceiling Fan
- Wood Burning Fireplace
- Gas Fireplace
- Double Pane Windows
- Living Room with Fireplace
- Formal Dining Room
- Den
- Carbon Monoxide Detectors
Kitchen
- Updated Kitchen
- Breakfast Area or Nook
- Breakfast Bar
- Double Oven
- Electric Oven
- Gas Cooktop
- Water Line To Refrigerator
- Quartz Countertops
- Self-Closing Drawers and Cabinet Doors
Flooring
- Wood
- Tile
Bedrooms and Bathrooms
- 3 Main Level Bedrooms
Laundry
- Laundry Room
- Washer and Gas Dryer Hookup
Outdoor Features
- Patio
- Outdoor Storage
Location
- Suburban Location
Utilities
- Forced Air Heating and Cooling System
- Heating System Uses Natural Gas
- Natural Gas Connected
- Sewer Paid
- Cable TV Available
Community Details
- No Home Owners Association
Listing and Financial Details
- Legal Lot and Block 22 / 2922
- Tax Tract Number 1
- Assessor Parcel Number 40141308
Ownership History
Purchase Details
Home Financials for this Owner
Home Financials are based on the most recent Mortgage that was taken out on this home.Purchase Details
Home Financials for this Owner
Home Financials are based on the most recent Mortgage that was taken out on this home.Purchase Details
Home Financials for this Owner
Home Financials are based on the most recent Mortgage that was taken out on this home.Purchase Details
Home Financials for this Owner
Home Financials are based on the most recent Mortgage that was taken out on this home.Purchase Details
Purchase Details
Home Financials for this Owner
Home Financials are based on the most recent Mortgage that was taken out on this home.Purchase Details
Home Financials for this Owner
Home Financials are based on the most recent Mortgage that was taken out on this home.Similar Homes in the area
Home Values in the Area
Average Home Value in this Area
Purchase History
| Date | Buyer | Sale Price | Title Company |
|---|---|---|---|
| Luna Jason Mitchell | $1,375,000 | Chicago Title | |
| Luna Jason Mitchell | $1,375,000 | Chicago Title | |
| Norton Lee Edward | -- | Accommodation | |
| Norton Edward | -- | Usa National Title Company | |
| Norton Family Trust | -- | Accommodation | |
| Norton Leland Edward | -- | Usa National Title | |
| Norton Lee Edward | -- | None Available | |
| Norton Lee | $370,000 | Southland Title Corporation | |
| Stone Frederick | $280,000 | Fidelity National Title Ins |
Mortgage History
| Date | Status | Borrower | Loan Amount |
|---|---|---|---|
| Open | Luna Jason Mitchell | $1,209,750 | |
| Closed | Luna Jason Mitchell | $1,209,750 | |
| Previous Owner | Norton Lee Edward | $286,500 | |
| Previous Owner | Norton Edward | $410,000 | |
| Previous Owner | Norton Lee Edward | $208,758 | |
| Previous Owner | Norton Leland Edward | $417,000 | |
| Previous Owner | Norton Leland Edward | $100,000 | |
| Previous Owner | Norton Lee Edward | $280,933 | |
| Previous Owner | Norton Lee | $315,000 | |
| Previous Owner | Norton Lee | $29,000 | |
| Previous Owner | Norton Lee E | $300,700 | |
| Previous Owner | Norton Lee E | $20,000 | |
| Previous Owner | Norton Lee | $296,000 | |
| Previous Owner | Stone Frederick | $252,700 | |
| Previous Owner | Stone Frederick | $251,910 | |
| Closed | Norton Lee | $15,000 |
Property History
| Date | Event | Price | Change | Sq Ft Price |
|---|---|---|---|---|
| 01/03/2025 01/03/25 | Sold | $1,375,000 | +6.2% | $864 / Sq Ft |
| 12/12/2024 12/12/24 | Pending | -- | -- | -- |
| 12/03/2024 12/03/24 | For Sale | $1,295,000 | -- | $813 / Sq Ft |
Tax History Compared to Growth
Tax History
| Year | Tax Paid | Tax Assessment Tax Assessment Total Assessment is a certain percentage of the fair market value that is determined by local assessors to be the total taxable value of land and additions on the property. | Land | Improvement |
|---|---|---|---|---|
| 2024 | $6,158 | $535,873 | $412,819 | $123,054 |
| 2023 | $6,005 | $525,366 | $404,724 | $120,642 |
| 2022 | $5,911 | $515,065 | $396,788 | $118,277 |
| 2021 | $5,793 | $504,966 | $389,008 | $115,958 |
| 2020 | $5,762 | $499,789 | $385,020 | $114,769 |
| 2019 | $5,621 | $489,990 | $377,471 | $112,519 |
| 2018 | $5,529 | $480,383 | $370,070 | $110,313 |
| 2017 | $5,432 | $470,964 | $362,814 | $108,150 |
| 2016 | $5,335 | $461,730 | $355,700 | $106,030 |
| 2015 | $5,397 | $454,795 | $350,357 | $104,438 |
| 2014 | -- | $445,887 | $343,494 | $102,393 |
Agents Affiliated with this Home
-
Matthew Fletcher

Seller's Agent in 2025
Matthew Fletcher
Seven Gables Real Estate
(949) 677-3618
6 in this area
55 Total Sales
-
Phillip Schaefer

Buyer's Agent in 2025
Phillip Schaefer
Seven Gables Real Estate
(714) 514-1121
4 in this area
75 Total Sales
Map
Source: California Regional Multiple Listing Service (CRMLS)
MLS Number: NP24243354
APN: 401-413-08
- 17892 Wellington Ave
- 17652 Fiesta Way
- 17771 Orange Tree Ln
- 18011 Theodora Dr
- 14242 Clarissa Ln
- 17621 17th St Unit 16D
- 13772 Sanderstead Rd
- 14691 Leon Place
- 13782 Gershon Place
- 13602 Prospect Ave
- 14321 Mimosa Ln
- 14501 Greenwood Ln
- 17442 Parker Dr
- 13811 Palace Way
- 139 Jessup Way
- 119 Jessup Way
- 14782 Holt Ave
- 12700 Newport Ave Unit 36
- 14711 Mimosa Ln
- 13402 Wheeler Place
- 17962 Arbolada Way
- 17965 Fiesta Way
- 14172 Howland Way
- 14152 Howland Way
- 17966 Arbolada Way
- 17966 Fiesta Way
- 17962 Fiesta Way
- 14202 Howland Way
- 14171 Livingston St
- 14191 Livingston St
- 17965 Arbolada Way
- 14151 Livingston St
- 17961 Wellington Ave
- 17961 Arbolada Way
- 14132 Howland Way
- 17912 Arbolada Way
- 14211 Livingston St
- 14222 Howland Way
- 14181 Howland Way
- 17965 Wellington Ave

