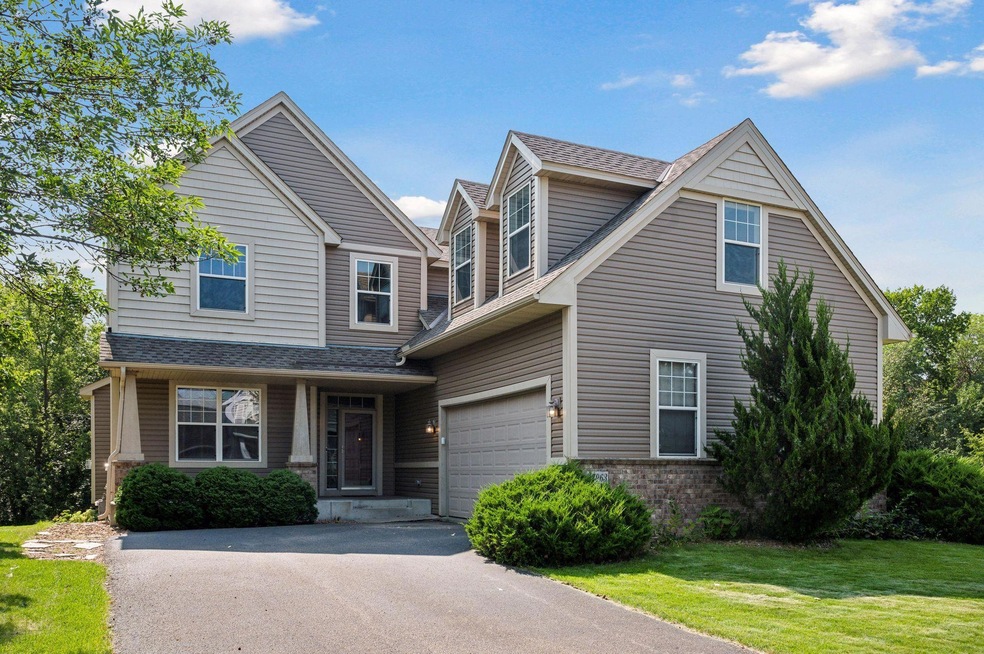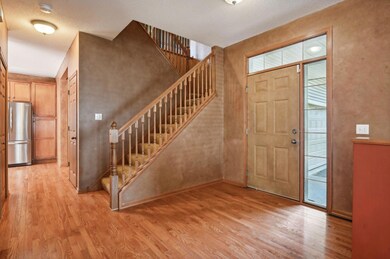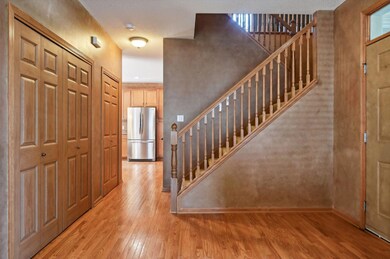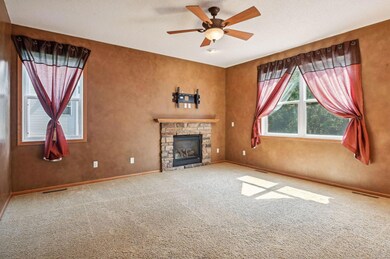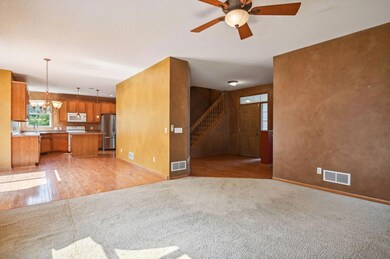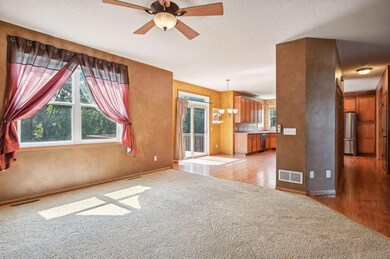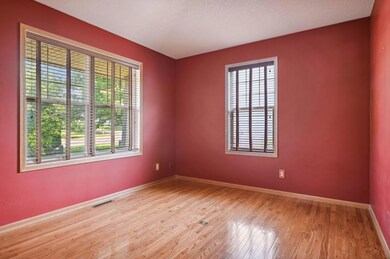
Highlights
- Deck
- Bonus Room
- 2 Car Attached Garage
- Basswood Elementary School Rated A-
- Corner Lot
- Forced Air Heating and Cooling System
About This Home
As of November 2024Introducing this well-maintained two-story home situated on a large corner lot. Sip your morning coffee on the generously sized deck overlooking greenscape and mature trees. The kitchen features maple cabinets and flows seamlessly to your informal dining room. Four bedrooms on upper level with massive bonus room offering endless opportunities. Just minutes to parks, shopping, as well as everything Arbor Lakes has to offer. Book a showing today!
Home Details
Home Type
- Single Family
Est. Annual Taxes
- $5,727
Year Built
- Built in 2002
Lot Details
- 10,890 Sq Ft Lot
- Lot Dimensions are 71x121x135x103
- Corner Lot
HOA Fees
- $13 Monthly HOA Fees
Parking
- 2 Car Attached Garage
Interior Spaces
- 2,690 Sq Ft Home
- 2-Story Property
- Central Vacuum
- Living Room with Fireplace
- Bonus Room
Kitchen
- Microwave
- Dishwasher
Bedrooms and Bathrooms
- 4 Bedrooms
Laundry
- Dryer
- Washer
Unfinished Basement
- Walk-Out Basement
- Sump Pump
- Drain
Additional Features
- Air Exchanger
- Deck
- Forced Air Heating and Cooling System
Community Details
- Association fees include snow removal
- Gleason Farms Association, Phone Number (612) 816-0764
- Centex Gleason Farms Subdivision
Listing and Financial Details
- Assessor Parcel Number 3111922120006
Ownership History
Purchase Details
Home Financials for this Owner
Home Financials are based on the most recent Mortgage that was taken out on this home.Purchase Details
Purchase Details
Home Financials for this Owner
Home Financials are based on the most recent Mortgage that was taken out on this home.Purchase Details
Similar Homes in Osseo, MN
Home Values in the Area
Average Home Value in this Area
Purchase History
| Date | Type | Sale Price | Title Company |
|---|---|---|---|
| Deed | $506,000 | Executive Title | |
| Deed | $506,000 | -- | |
| Warranty Deed | $500 | None Listed On Document | |
| Warranty Deed | $380,000 | Burnet Title | |
| Warranty Deed | $323,325 | -- |
Mortgage History
| Date | Status | Loan Amount | Loan Type |
|---|---|---|---|
| Previous Owner | $100,000 | Unknown | |
| Previous Owner | $280,000 | New Conventional | |
| Previous Owner | $34,200 | Stand Alone Second | |
| Previous Owner | $304,000 | Future Advance Clause Open End Mortgage | |
| Previous Owner | $333,500 | New Conventional | |
| Previous Owner | $340,000 | New Conventional |
Property History
| Date | Event | Price | Change | Sq Ft Price |
|---|---|---|---|---|
| 11/25/2024 11/25/24 | Sold | $506,000 | -1.7% | $188 / Sq Ft |
| 11/05/2024 11/05/24 | Pending | -- | -- | -- |
| 10/10/2024 10/10/24 | Price Changed | $515,000 | -4.6% | $191 / Sq Ft |
| 09/18/2024 09/18/24 | Price Changed | $539,900 | -4.4% | $201 / Sq Ft |
| 09/06/2024 09/06/24 | For Sale | $565,000 | 0.0% | $210 / Sq Ft |
| 09/04/2024 09/04/24 | Price Changed | $565,000 | +48.7% | $210 / Sq Ft |
| 10/17/2013 10/17/13 | Sold | $380,000 | -2.5% | $142 / Sq Ft |
| 10/01/2013 10/01/13 | Pending | -- | -- | -- |
| 08/15/2013 08/15/13 | For Sale | $389,900 | -- | $145 / Sq Ft |
Tax History Compared to Growth
Tax History
| Year | Tax Paid | Tax Assessment Tax Assessment Total Assessment is a certain percentage of the fair market value that is determined by local assessors to be the total taxable value of land and additions on the property. | Land | Improvement |
|---|---|---|---|---|
| 2023 | $5,727 | $488,300 | $109,100 | $379,200 |
| 2022 | $5,056 | $518,500 | $131,000 | $387,500 |
| 2021 | $4,858 | $416,600 | $95,800 | $320,800 |
| 2020 | $5,147 | $395,000 | $85,800 | $309,200 |
| 2019 | $5,194 | $397,200 | $91,100 | $306,100 |
| 2018 | $5,342 | $379,600 | $93,100 | $286,500 |
| 2017 | $5,149 | $355,800 | $82,000 | $273,800 |
| 2016 | $5,360 | $364,400 | $98,000 | $266,400 |
| 2015 | $5,289 | $350,900 | $91,000 | $259,900 |
| 2014 | -- | $322,200 | $91,000 | $231,200 |
Agents Affiliated with this Home
-
Ryan Weber

Seller's Agent in 2024
Ryan Weber
Lakes Sotheby's International
(651) 334-4507
2 in this area
36 Total Sales
-
Robert Ferguson

Buyer's Agent in 2024
Robert Ferguson
RE/MAX Results
(703) 926-6139
51 in this area
224 Total Sales
-
J
Seller's Agent in 2013
James Moe
Coldwell Banker Burnet
-
L
Seller Co-Listing Agent in 2013
Lesa Rand
Coldwell Banker Burnet
-
K
Buyer's Agent in 2013
Kathleen Fowke
Lakes Sotheby's International
Map
Source: NorthstarMLS
MLS Number: 6596664
APN: 31-119-22-12-0006
- 17868 67th Place N
- 17790 66th Ave N
- 17829 66th Ave N
- 6789 Troy Ln N
- 6701 Urbandale Ln N
- 6773 Urbandale Ln N
- 18245 69th Place N Unit 1608
- 18010 69th Place N
- 18143 70th Ave N
- 6415 Queensland Ln N
- 18172 70th Ave N
- 17607 64th Place N
- 17299 66th Place N
- 7122 Shadyview Ln N
- 6944 Xanthus Ln N
- 7139 Merrimac Ln N
- 18182 72nd Ave N
- 6262 Peony Ln N
- 17417 72nd Ave N Unit 205
- 6255 Merrimac Ln N
