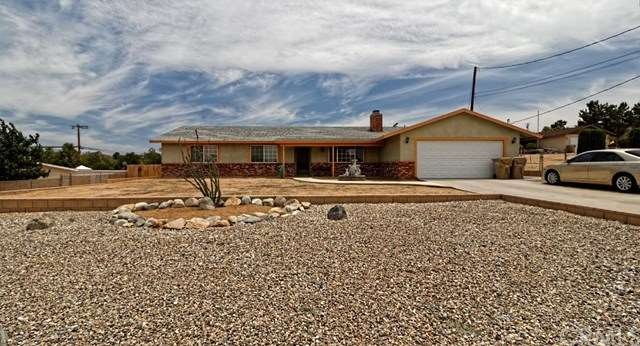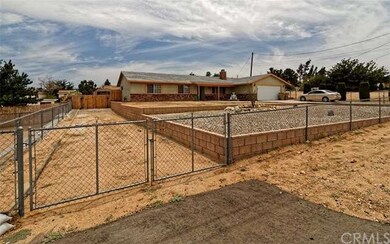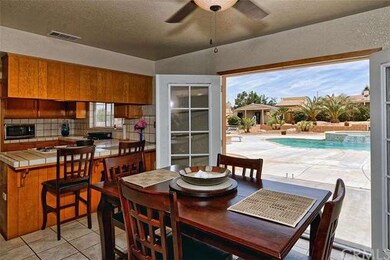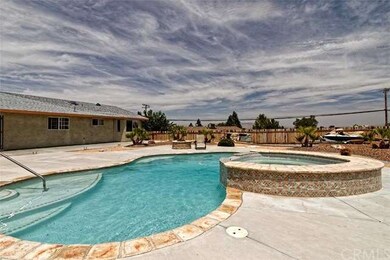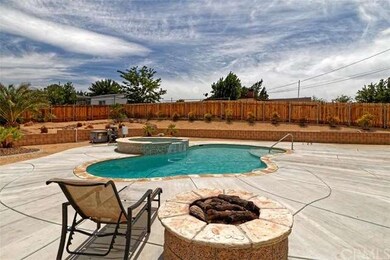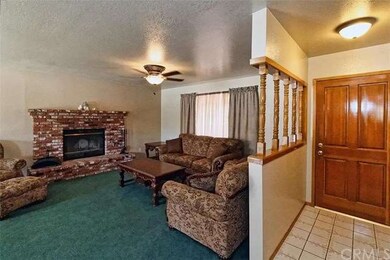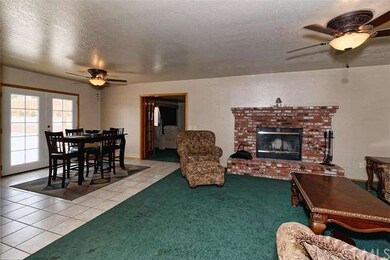
17969 Manzanita St Hesperia, CA 92345
Hesperia Palisades NeighborhoodEstimated Value: $462,000 - $502,000
Highlights
- Home Theater
- RV Access or Parking
- Modern Architecture
- In Ground Pool
- Mountain View
- Bonus Room
About This Home
As of July 2016POOL HOME!!! Summer is here, and this beautiful pool home is great for entertaining, or having family and friends over.This house features a beautiful pool and spa,matching fire pit,theater room,large living room with fireplace,open kitchen, large bedrooms and 2 full bathrooms. Close to schools,close to shopping and freeway.
Last Agent to Sell the Property
Jeanette Vanderpool
KELLER WILLIAMS VICTOR VALLEY License #01899212 Listed on: 06/09/2016

Home Details
Home Type
- Single Family
Est. Annual Taxes
- $3,165
Year Built
- Built in 1989
Lot Details
- 0.45 Acre Lot
- Rural Setting
- Desert faces the front and back of the property
- Landscaped
- Back and Front Yard
Parking
- 2 Car Attached Garage
- Parking Available
- Front Facing Garage
- Single Garage Door
- Off-Street Parking
- RV Access or Parking
Home Design
- Modern Architecture
- Turnkey
- Slab Foundation
- Fire Rated Drywall
- Frame Construction
- Shingle Roof
- Composition Roof
Interior Spaces
- 1,764 Sq Ft Home
- 1-Story Property
- Ceiling Fan
- Double Pane Windows
- Drapes & Rods
- Great Room
- Living Room with Fireplace
- Home Theater
- Bonus Room
- Carpet
- Mountain Views
Kitchen
- Eat-In Kitchen
- Gas Oven
- Gas Cooktop
- Tile Countertops
- Disposal
Bedrooms and Bathrooms
- 3 Bedrooms
- 2 Full Bathrooms
Laundry
- Laundry Room
- Laundry in Garage
- Gas Dryer Hookup
Home Security
- Alarm System
- Fire and Smoke Detector
Accessible Home Design
- No Interior Steps
- Entry Slope Less Than 1 Foot
Pool
- In Ground Pool
- Heated Spa
- In Ground Spa
Outdoor Features
- Covered patio or porch
- Separate Outdoor Workshop
- Outbuilding
Utilities
- Central Heating and Cooling System
- Heating System Uses Natural Gas
- 220 Volts For Spa
- 220 Volts in Garage
- Gas Water Heater
- Conventional Septic
Community Details
- No Home Owners Association
- Laundry Facilities
Listing and Financial Details
- Tax Lot 114
- Tax Tract Number 5181
- Assessor Parcel Number 0399156160000
Ownership History
Purchase Details
Home Financials for this Owner
Home Financials are based on the most recent Mortgage that was taken out on this home.Similar Homes in Hesperia, CA
Home Values in the Area
Average Home Value in this Area
Purchase History
| Date | Buyer | Sale Price | Title Company |
|---|---|---|---|
| Newell Richard Lewis | $255,000 | Orange Coast Title Co |
Mortgage History
| Date | Status | Borrower | Loan Amount |
|---|---|---|---|
| Open | Newell Richard Lewis | $177,000 | |
| Closed | Newell Richard Lewis | $188,237 | |
| Previous Owner | Belle John W | $80,000 | |
| Previous Owner | Belle John W | $184,000 | |
| Previous Owner | Belle John W | $146,300 |
Property History
| Date | Event | Price | Change | Sq Ft Price |
|---|---|---|---|---|
| 07/29/2016 07/29/16 | Sold | $255,000 | +4.1% | $145 / Sq Ft |
| 06/12/2016 06/12/16 | Pending | -- | -- | -- |
| 06/09/2016 06/09/16 | For Sale | $244,900 | -- | $139 / Sq Ft |
Tax History Compared to Growth
Tax History
| Year | Tax Paid | Tax Assessment Tax Assessment Total Assessment is a certain percentage of the fair market value that is determined by local assessors to be the total taxable value of land and additions on the property. | Land | Improvement |
|---|---|---|---|---|
| 2024 | $3,165 | $290,148 | $58,030 | $232,118 |
| 2023 | $3,129 | $284,459 | $56,892 | $227,567 |
| 2022 | $3,055 | $278,881 | $55,776 | $223,105 |
| 2021 | $2,998 | $273,412 | $54,682 | $218,730 |
| 2020 | $2,962 | $270,608 | $54,121 | $216,487 |
| 2019 | $2,900 | $265,302 | $53,060 | $212,242 |
| 2018 | $2,843 | $260,100 | $52,020 | $208,080 |
| 2017 | $2,791 | $255,000 | $51,000 | $204,000 |
| 2016 | $2,100 | $192,142 | $40,873 | $151,269 |
| 2015 | $2,072 | $189,256 | $40,259 | $148,997 |
| 2014 | $2,043 | $185,548 | $39,470 | $146,078 |
Agents Affiliated with this Home
-
J
Seller's Agent in 2016
Jeanette Vanderpool
KELLER WILLIAMS VICTOR VALLEY
(760) 490-2047
-
Jennifer Benitez

Buyer's Agent in 2016
Jennifer Benitez
REALTY MASTERS & ASSOCIATES
(626) 806-3141
13 Total Sales
Map
Source: California Regional Multiple Listing Service (CRMLS)
MLS Number: EV16126225
APN: 0399-156-16
- 0 Alder St
- 18071 Sycamore St
- 17908 Birch St
- 17950 Capri St
- 17916 Capri St
- 17835 Capri St
- 18104 Birch St
- 17970 Pitache St
- 17949 Catalpa St
- 11671 Jacaranda Ave
- 17980 Sequoia St
- 0 Catalpa Unit HD24184539
- 17817 Hackberry St
- 0 I Ave
- 0 I Ave Unit HD25105748
- 0 I Ave Unit HD25038396
- 0 I Ave Unit HD25038379
- 0 I Ave Unit TR25022240
- 0 I Ave Unit CV24115794
- 0 I Ave Unit 532317
- 17969 Manzanita St
- 17947 Manzanita St
- 17983 Manzanita St
- 17964 Sycamore St
- 17925 Manzanita St
- 17942 Sycamore St
- 17986 Sycamore St
- 18001 Manzanita St
- 11770 Peach Ave
- 17942 Manzanita St
- 17915 Manzanita St
- 17999 Sycamore St
- 17910 Sycamore St
- 18002 Sycamore St
- 17922 Manzanita St
- 18015 Manzanita St
- 18010 Manzanita St
- 17895 Manzanita St
- 17910 Manzanita St
- 18016 Sycamore St
