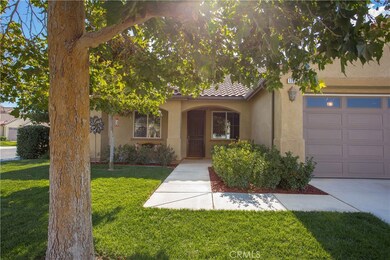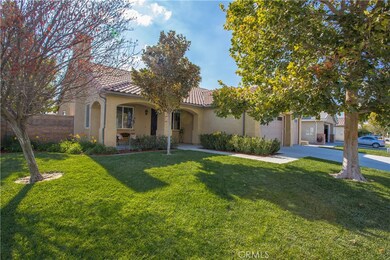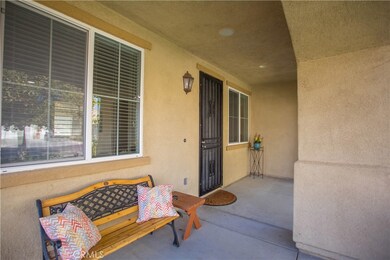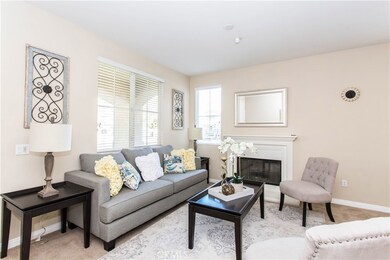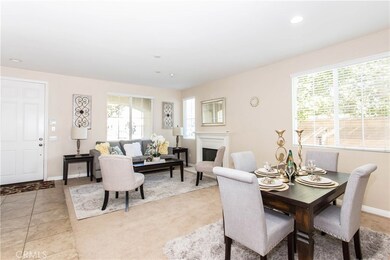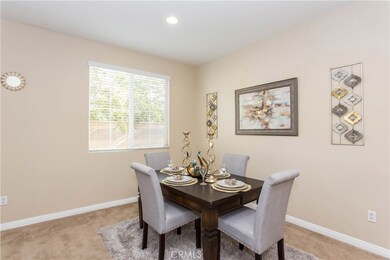
1797 Wheelbarrow Way San Jacinto, CA 92582
Sunrise Ranch NeighborhoodHighlights
- Primary Bedroom Suite
- Property is near a park
- Corner Lot
- Mountain View
- Main Floor Bedroom
- 2-minute walk to Potter Ranch Park
About This Home
As of May 2019JUST REDUCED! BACK ON THE MARKET!! BUYER DID NOT PERFORM.
This beautiful home features over 2200 sqft of living space, to include 4 very spacious bedrooms with upgraded ceiling fans, and 2 full baths.
There is upgraded tile in the entryway that leads all the way to the family room, kitchen, and dining areas. The kitchen features tile countertops, a large island, complete with breakfast bar, and opens up to the very large family room.
Relax by the cozy gas fireplace in the formal living room while you enjoy music from the built-in surround sound. You can listen to music in every room throughout the house! Even the spacious 3-car garage has built-in speakers. Master has large walk-in closet, dual sinks, and separate tub and shower. Laundry room has plenty of cabinet storage and it's own sink area. Home is equipped with an upgraded security system and has window treatments throughout.
The backyard has a wrap-around concrete walkway with plenty of room for entertaining. The front yard is beautifully landscaped with luscious grass, and features a very spacious porch area. Short distance from neighborhood schools.
This corner lot home is only a few yards away from the neighborhood park making it perfect for the kids. Easy access to freeways for commuters to include I-10, Gilman Springs Rd to I-60, and Ramona Expressway. Best of all....NO HOA.
Don't miss out on your chance to own this home!!
Last Agent to Sell the Property
Nadiya Taitague
Theresa Morris Realty Group License #01992937 Listed on: 10/01/2018
Home Details
Home Type
- Single Family
Est. Annual Taxes
- $8,037
Year Built
- Built in 2006
Lot Details
- 7,841 Sq Ft Lot
- Corner Lot
- Paved or Partially Paved Lot
- Level Lot
- Back and Front Yard
- Density is up to 1 Unit/Acre
Parking
- 3 Car Attached Garage
Property Views
- Mountain
- Neighborhood
Interior Spaces
- 2,242 Sq Ft Home
- 1-Story Property
- Gas Fireplace
- Family Room Off Kitchen
- Living Room with Fireplace
- Laundry Room
Kitchen
- Open to Family Room
- Eat-In Kitchen
- Kitchen Island
- Tile Countertops
Flooring
- Carpet
- Tile
Bedrooms and Bathrooms
- 4 Main Level Bedrooms
- Primary Bedroom Suite
- 2 Full Bathrooms
Outdoor Features
- Patio
- Exterior Lighting
- Front Porch
Additional Features
- Property is near a park
- Central Heating and Cooling System
Community Details
- No Home Owners Association
- Laundry Facilities
Listing and Financial Details
- Tax Lot 44
- Tax Tract Number 310371
- Assessor Parcel Number 436052001
Ownership History
Purchase Details
Purchase Details
Home Financials for this Owner
Home Financials are based on the most recent Mortgage that was taken out on this home.Purchase Details
Home Financials for this Owner
Home Financials are based on the most recent Mortgage that was taken out on this home.Purchase Details
Home Financials for this Owner
Home Financials are based on the most recent Mortgage that was taken out on this home.Similar Homes in San Jacinto, CA
Home Values in the Area
Average Home Value in this Area
Purchase History
| Date | Type | Sale Price | Title Company |
|---|---|---|---|
| Grant Deed | -- | None Listed On Document | |
| Grant Deed | $310,000 | First American Title Company | |
| Grant Deed | $140,000 | Lawyers Title | |
| Grant Deed | $325,000 | Chicago Title |
Mortgage History
| Date | Status | Loan Amount | Loan Type |
|---|---|---|---|
| Previous Owner | $150,000 | New Conventional | |
| Previous Owner | $120,000 | New Conventional | |
| Previous Owner | $110,000 | New Conventional | |
| Previous Owner | $150,000 | Purchase Money Mortgage |
Property History
| Date | Event | Price | Change | Sq Ft Price |
|---|---|---|---|---|
| 07/21/2025 07/21/25 | Price Changed | $535,000 | -0.9% | $239 / Sq Ft |
| 07/15/2025 07/15/25 | Price Changed | $540,000 | -1.8% | $241 / Sq Ft |
| 07/01/2025 07/01/25 | For Sale | $550,000 | +77.4% | $245 / Sq Ft |
| 05/23/2019 05/23/19 | Sold | $310,000 | 0.0% | $138 / Sq Ft |
| 03/24/2019 03/24/19 | Price Changed | $310,000 | -1.3% | $138 / Sq Ft |
| 03/04/2019 03/04/19 | Price Changed | $314,000 | 0.0% | $140 / Sq Ft |
| 03/04/2019 03/04/19 | For Sale | $314,000 | +1.3% | $140 / Sq Ft |
| 01/07/2019 01/07/19 | Pending | -- | -- | -- |
| 11/29/2018 11/29/18 | Price Changed | $310,000 | -1.6% | $138 / Sq Ft |
| 11/21/2018 11/21/18 | Price Changed | $314,999 | -1.3% | $140 / Sq Ft |
| 10/01/2018 10/01/18 | For Sale | $319,000 | -- | $142 / Sq Ft |
Tax History Compared to Growth
Tax History
| Year | Tax Paid | Tax Assessment Tax Assessment Total Assessment is a certain percentage of the fair market value that is determined by local assessors to be the total taxable value of land and additions on the property. | Land | Improvement |
|---|---|---|---|---|
| 2025 | $8,037 | $646,993 | $44,617 | $602,376 |
| 2023 | $8,037 | $332,380 | $42,886 | $289,494 |
| 2022 | $7,764 | $325,864 | $42,046 | $283,818 |
| 2021 | $7,401 | $319,475 | $41,222 | $278,253 |
| 2020 | $7,222 | $316,200 | $40,800 | $275,400 |
| 2019 | $5,396 | $154,540 | $44,152 | $110,388 |
| 2018 | $5,139 | $151,511 | $43,287 | $108,224 |
| 2017 | $4,730 | $148,541 | $42,439 | $106,102 |
| 2016 | $4,525 | $145,629 | $41,607 | $104,022 |
| 2015 | $4,441 | $143,443 | $40,983 | $102,460 |
| 2014 | $4,526 | $140,635 | $40,181 | $100,454 |
Agents Affiliated with this Home
-
Maricarmen Pulido Ruiz

Seller's Agent in 2025
Maricarmen Pulido Ruiz
The Real Estate Firm
(951) 545-3898
150 Total Sales
-
N
Seller's Agent in 2019
Nadiya Taitague
Theresa Morris Realty Group
Map
Source: California Regional Multiple Listing Service (CRMLS)
MLS Number: SW18246195
APN: 436-052-001
- 1838 Blaze Ln
- 2062 Splendid Cir
- 1578 Babbling Brook Place
- 1864 Image Meadows
- 1884 Glow Pointe
- 1842 Stream Pointe
- 1852 Stream Pointe
- 1545 N Ramona Blvd
- 1445 Lechuga Way
- 879 Glider Place
- 1570 Atlas Peak Ln
- 1643 Casper St
- 1312 N Ramona Blvd
- 805 N Sanderson Ave
- 945 Tucson Ct
- 945 Newport Dr
- 1261 N Ramona Blvd
- 39190 Record Rd
- 1256 Bounty Way
- 1346 Country Club Dr

