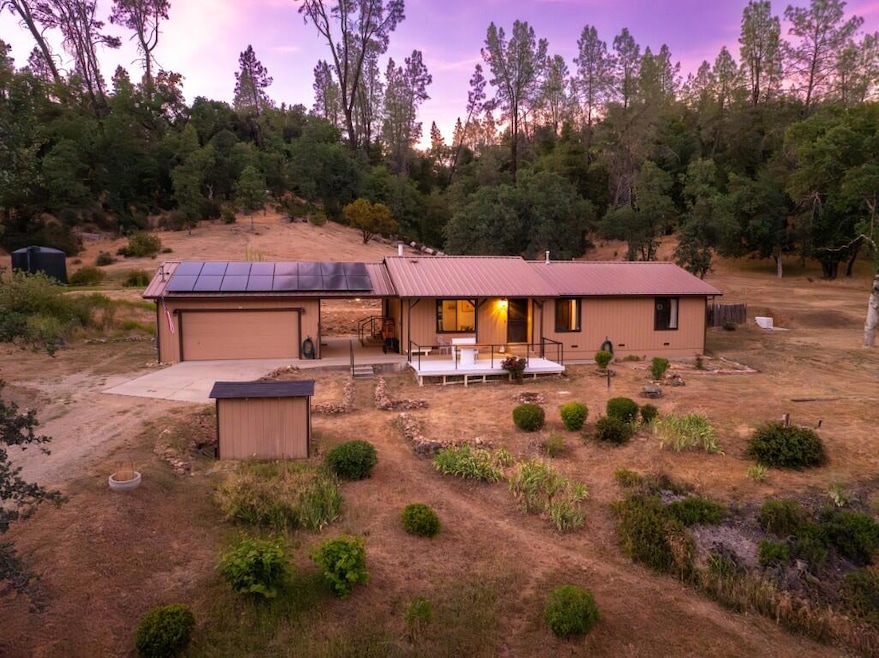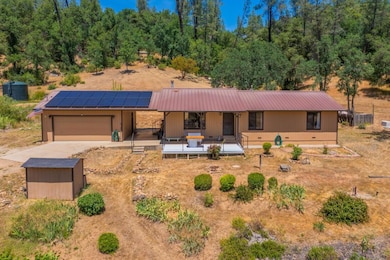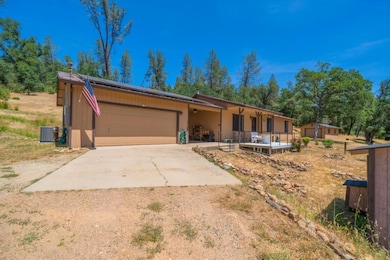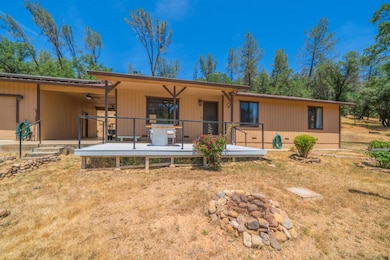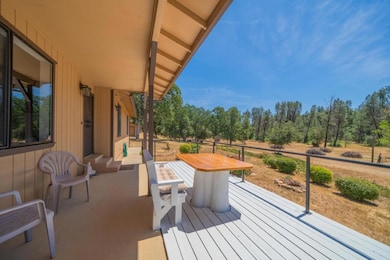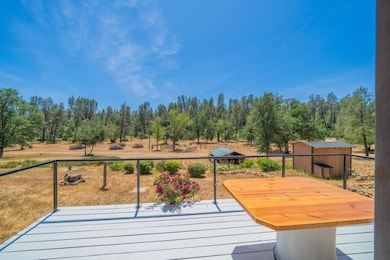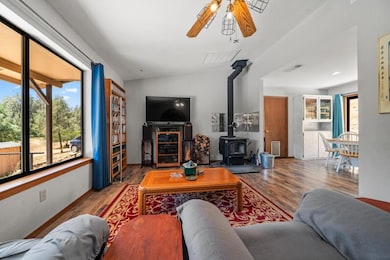
17972 Wild Weed Way Anderson, CA 96007
Happy Valley NeighborhoodEstimated payment $2,375/month
Highlights
- 10.69 Acre Lot
- No HOA
- Forced Air Heating and Cooling System
- Solid Surface Countertops
- 1-Story Property
- Power Generator
About This Home
Starlight, Starbright, what do YOU wish for? Relax in peace and tranquility. Lovely 1,260 sf home with 2x6 exterior walls offers 3 bedrooms and 2 full bathrooms. Cozy up to the wood stove with split firewood cords ready to use. Both home and wood shed have metal roofs that have a soothing sound with rainfall. Stay comfortable with Central HVAC and a whole house propane-fired Generac 22kW back-up system that supplies power to the entire home, and then some. Leased 250 gallon propane tank, propane is currently 60% full and included along with all the wood shed wood! The private 5,000 gallon storage tank and Well offers great drinking water, you'd think it came from a bottle! The over-sized 6.32kW solar system is fully transferable. 2-Car attached garage with breezeway to the back door make it convenient to carry in your groceries as you enter into the Kitchen. All appliances are included. The Speed Queen W/D is the Largest Capacity they make! Enjoy these commercial units, the washer has a center agitator. A detached 15x30 garage/shop includes an Enviro pellet stove, bright lighting, great work benches, 110 & 220 volts to accommodate all your power tools, or whatever your hobbies may be. Plenty of space to create your own exercise routine: walking trails from level to rolling, and areas of steep hiking, if that's more your style. Front Gate is Solar Powered. Pure Country living. Wild Life is abundant!
Property Details
Home Type
- Multi-Family
Est. Annual Taxes
- $1,609
Year Built
- Built in 1988
Lot Details
- 10.69 Acre Lot
- Dirt Road
- Property is Fully Fenced
Parking
- Off-Street Parking
Home Design
- Ranch Property
- Property Attached
- Raised Foundation
- Composition Roof
- Metal Roof
Interior Spaces
- 1,260 Sq Ft Home
- 1-Story Property
- Living Room with Fireplace
- Washer and Dryer Hookup
Kitchen
- Built-In Microwave
- Solid Surface Countertops
Bedrooms and Bathrooms
- 3 Bedrooms
- 2 Full Bathrooms
Eco-Friendly Details
- Green Energy Fireplace or Wood Stove
Utilities
- Forced Air Heating and Cooling System
- Pellet Stove burns compressed wood to generate heat
- 220 Volts
- Power Generator
- Propane
- Well
Community Details
- No Home Owners Association
Listing and Financial Details
- Assessor Parcel Number 206-010-006-000
Map
Home Values in the Area
Average Home Value in this Area
Tax History
| Year | Tax Paid | Tax Assessment Tax Assessment Total Assessment is a certain percentage of the fair market value that is determined by local assessors to be the total taxable value of land and additions on the property. | Land | Improvement |
|---|---|---|---|---|
| 2025 | $1,609 | $403,155 | $93,636 | $309,519 |
| 2024 | $1,668 | $395,250 | $91,800 | $303,450 |
| 2023 | $1,668 | $387,500 | $90,000 | $297,500 |
| 2022 | $2,772 | $254,753 | $85,775 | $168,978 |
| 2021 | $2,738 | $249,759 | $84,094 | $165,665 |
| 2020 | $2,713 | $247,199 | $83,232 | $163,967 |
| 2019 | $2,660 | $242,352 | $81,600 | $160,752 |
| 2018 | $2,592 | $237,600 | $80,000 | $157,600 |
| 2017 | $1,019 | $93,173 | $11,697 | $81,476 |
| 2016 | $970 | $91,347 | $11,468 | $79,879 |
| 2015 | $971 | $89,976 | $11,296 | $78,680 |
| 2014 | $962 | $88,214 | $11,075 | $77,139 |
Property History
| Date | Event | Price | Change | Sq Ft Price |
|---|---|---|---|---|
| 07/14/2025 07/14/25 | Price Changed | $405,000 | -10.0% | $321 / Sq Ft |
| 06/04/2025 06/04/25 | For Sale | $450,000 | +16.1% | $357 / Sq Ft |
| 07/11/2022 07/11/22 | Sold | $387,500 | -8.8% | $220 / Sq Ft |
| 06/01/2022 06/01/22 | Pending | -- | -- | -- |
| 05/03/2022 05/03/22 | For Sale | $425,000 | +78.9% | $241 / Sq Ft |
| 10/17/2017 10/17/17 | Sold | $237,600 | 0.0% | $135 / Sq Ft |
| 09/11/2017 09/11/17 | Pending | -- | -- | -- |
| 08/27/2017 08/27/17 | For Sale | $237,600 | -- | $135 / Sq Ft |
Purchase History
| Date | Type | Sale Price | Title Company |
|---|---|---|---|
| Grant Deed | $387,500 | Placer Title | |
| Grant Deed | $238,000 | Fidelity National Title Co |
Mortgage History
| Date | Status | Loan Amount | Loan Type |
|---|---|---|---|
| Open | $375,000 | VA | |
| Previous Owner | $228,000 | New Conventional | |
| Previous Owner | $233,296 | FHA |
Similar Homes in Anderson, CA
Source: Shasta Association of REALTORS®
MLS Number: 25-2572
APN: 206-010-006-000
- 17848 Andrea Way
- 5952 Happy Valley Rd
- 5883 Happy Valley Rd
- 6973 Happy Valley Rd
- 17935 Arlington Ct
- 0 Olinda Rd Unit 20250158
- 0 Olinda Rd Unit 225013031
- 6873 Hidden Ranch Rd
- 17096 Flowers Ln
- 5110 Chestnut St
- 5321 Pine St
- 7167 Sylvan Ln
- 17435 Lassen Ave
- 17041 Hawthorne Ave
- 18376 Utility Ave
- 17710 China Gulch Dr
- 17622 China Gulch Dr
- 17331 Lassen Ave
- 16868 Bunny Ln
- Lot 10 Palm Ave
- 4552 Alta Mesa Dr Unit ADU
- 3700 Churn Creek Rd
- 3934 Mercury Dr
- 680 Saginaw St Unit 7 /2nd floor
- 2873 Arcade Way Unit 205
- 2945 West Way
- 2945 West Way
- 2172 West St
- 1215 Industrial St
- 2684 Wilson Ave
- 540 South St
- 1559 Willis St
- 2142 Butte St
- 1258 Mistletoe Ln
- 1258 Mistletoe Ln
- 1258 Mistletoe Ln
- 1551 Market St
- 2045 Shasta St
- 1300 Market St Unit 304
- 1046 Continental St Unit 4
