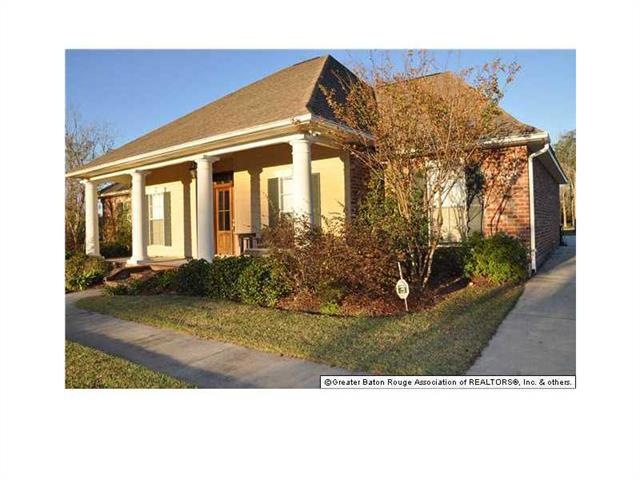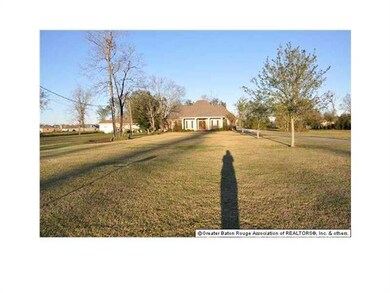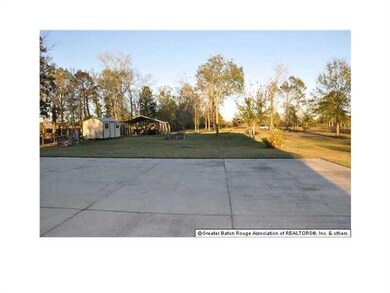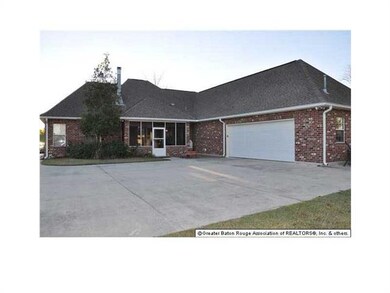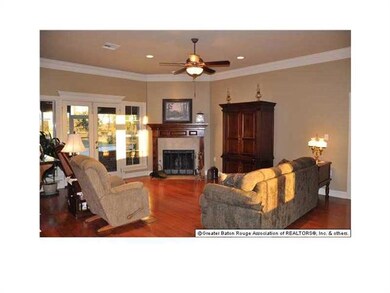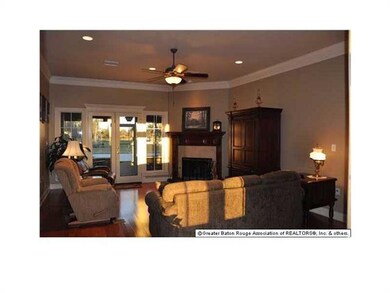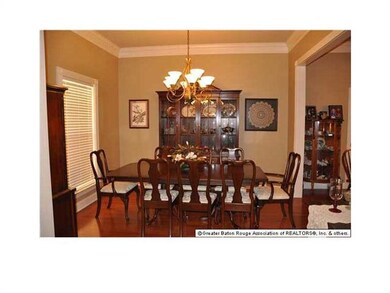
17978 River Rd La Place, LA 70068
Estimated Value: $386,000 - $452,000
Highlights
- 1 Acre Lot
- Traditional Architecture
- Screened Patio
- Norco Elementary School Rated A-
- Heated Enclosed Porch
- Home Security System
About This Home
As of April 2013Southern charm and sophistication abound in this luxurious executive home. Nestled on one acre you will find a gourmet kitchen with granite counters, beautiful crown molding, custom lighting and cabinetry thoughout. Your master suite is a sanctuary that will draw you in. And in the afternoons relax on your enclosed porch. The amenities are plentiful and you won't be dissappointed. Call for your private showing today!
Last Agent to Sell the Property
SUMMER BABIN
Keller Williams Realty Premier Partners Listed on: 01/03/2013
Last Buyer's Agent
SUMMER BABIN
Keller Williams Realty Premier Partners Listed on: 01/03/2013
Home Details
Home Type
- Single Family
Est. Annual Taxes
- $2,444
Lot Details
- 1 Acre Lot
- Property is in excellent condition
Parking
- Garage
Home Design
- Traditional Architecture
- Brick Exterior Construction
- Slab Foundation
- Shingle Roof
- Stucco
Interior Spaces
- 2,308 Sq Ft Home
- Property has 1 Level
- Wood Burning Fireplace
- Heated Enclosed Porch
- Home Security System
- Washer and Dryer Hookup
Bedrooms and Bathrooms
- 4 Bedrooms
Schools
- Call Sb Elementary And Middle School
- Call Sb High School
Additional Features
- Screened Patio
- City Lot
- Central Heating and Cooling System
Community Details
- Not A Subdivision
Listing and Financial Details
- Assessor Parcel Number 7006817978RIVERRD
Ownership History
Purchase Details
Home Financials for this Owner
Home Financials are based on the most recent Mortgage that was taken out on this home.Similar Homes in La Place, LA
Home Values in the Area
Average Home Value in this Area
Purchase History
| Date | Buyer | Sale Price | Title Company |
|---|---|---|---|
| Desselle Blaine A | $333,000 | Choice Title |
Mortgage History
| Date | Status | Borrower | Loan Amount |
|---|---|---|---|
| Open | Desselle Blaine A | $55,200 | |
| Previous Owner | Douglas Bruce Wayne | $106,000 | |
| Previous Owner | Douglas Bruce Wayne | $249,218 |
Property History
| Date | Event | Price | Change | Sq Ft Price |
|---|---|---|---|---|
| 04/12/2013 04/12/13 | Sold | -- | -- | -- |
| 04/12/2013 04/12/13 | Sold | -- | -- | -- |
| 03/13/2013 03/13/13 | Pending | -- | -- | -- |
| 01/10/2013 01/10/13 | Pending | -- | -- | -- |
| 01/03/2013 01/03/13 | For Sale | $350,000 | +99900.0% | $152 / Sq Ft |
| 12/05/2012 12/05/12 | For Sale | $350 | -- | $0 / Sq Ft |
Tax History Compared to Growth
Tax History
| Year | Tax Paid | Tax Assessment Tax Assessment Total Assessment is a certain percentage of the fair market value that is determined by local assessors to be the total taxable value of land and additions on the property. | Land | Improvement |
|---|---|---|---|---|
| 2024 | $2,444 | $31,360 | $2,100 | $29,260 |
| 2023 | $2,444 | $29,276 | $2,250 | $27,026 |
| 2022 | $2,531 | $21,708 | $2,250 | $19,458 |
| 2021 | $2,526 | $21,483 | $2,025 | $19,458 |
| 2020 | $3,440 | $29,276 | $2,250 | $27,026 |
| 2019 | $3,543 | $29,970 | $2,944 | $27,026 |
| 2018 | $3,516 | $29,970 | $2,944 | $27,026 |
| 2017 | $3,516 | $29,970 | $2,944 | $27,026 |
| 2016 | $3,531 | $29,970 | $2,944 | $27,026 |
| 2015 | $2,634 | $29,970 | $2,944 | $27,026 |
| 2014 | $2,536 | $29,970 | $2,944 | $27,026 |
| 2013 | $3,395 | $29,970 | $2,944 | $27,026 |
Agents Affiliated with this Home
-
S
Seller's Agent in 2013
SUMMER BABIN
Keller Williams Realty Premier Partners
-

Seller's Agent in 2013
Tammy Jo Williams
Tigerland Properties
(225) 978-5789
117 Total Sales
Map
Source: ROAM MLS
MLS Number: 937220
APN: 605200003605
- 228 Betty Dr
- 246 Betty Dr
- 217 Evangeline Rd
- 111 Judy Ct
- 578 Evangeline Rd
- 139 Calcagno St
- 148 Louisiana 628
- 333 Killona Dr
- Lot 6
- Lot 6 Elvina Plantation None
- 1418 Windsor St Unit 2-D
- 1404 Windsor St Unit 1-A
- 0 Janice Ln
- 106 Somerset Rd
- 1050-52 Hwy 628 None
- 1050 Louisiana 628
- 127 E 12th St
- 212 Somerset Rd
