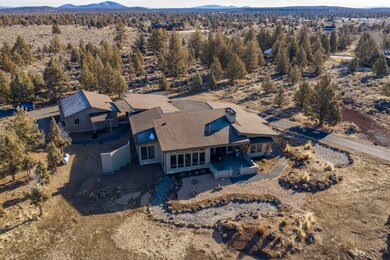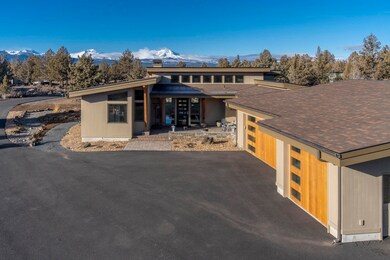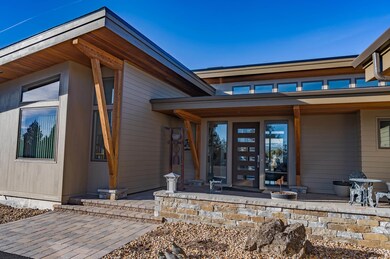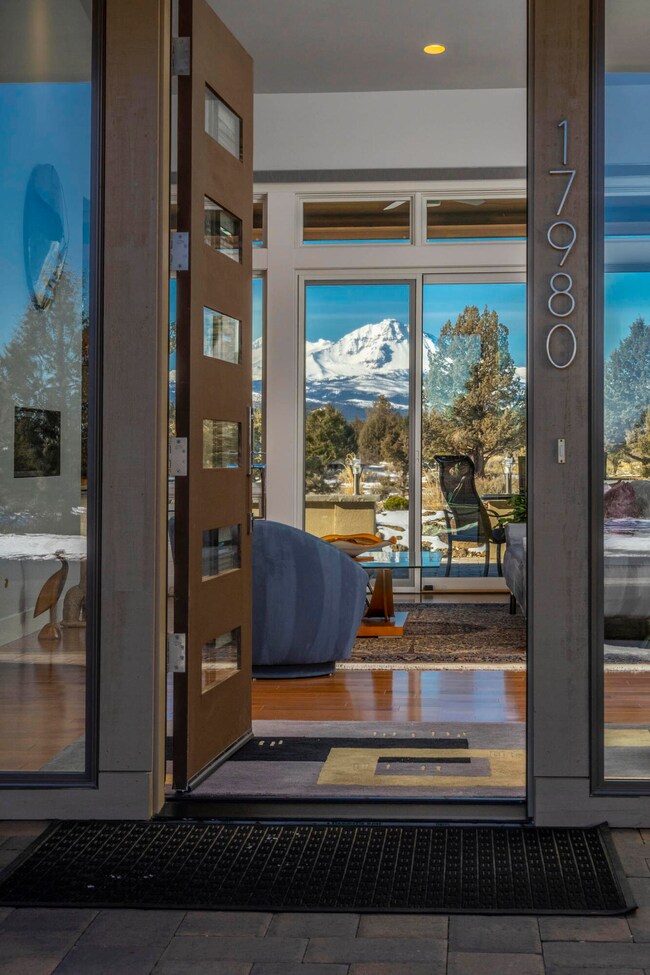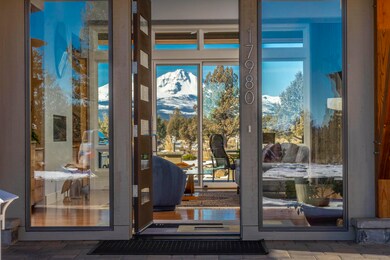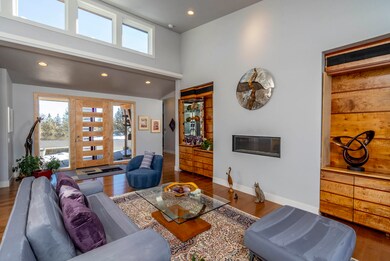
Estimated Value: $1,259,000 - $1,738,980
Highlights
- Barn
- Covered Arena
- RV Garage
- Sisters Elementary School Rated A-
- Horse Property
- Mountain View
About This Home
As of March 2021Cascade Mountain Views! Private country living with room for all your toys. Located between Bend and Sisters. Plainview Ranch. Mid-century modern, 3-year young, 2738 sq.ft. single level, custom pristine Gary Laursen built home. 3 bedrooms, office, 2.5 baths (3rd bedroom is movie room). 1200 sq.ft. single level heated shop with 200A service, 1/2 bath. 33 x 40 single level RV shop/barn with two 14 foot roll-up doors. 4.68 low maintenance acres on paved road. Mountain view from all west rooms. Pella wood windows, Coleman heat pump, custom curly maple wood front door & cabinets in great room. Solid maple floors, vaulted ceilings, gas fireplace, kitchen with slab granite counter tops with 9'' slab granite island. Bosch wall oven, Dacor microwave, Bosch gas cooktop, 2 Bosch dishwashers, pantry. Master suite and office separated, 2nd bedroom, 3rd bedroom is movie room. Master bath has radiant floor heat, soaking tub, towel warmer.
Last Agent to Sell the Property
Coldwell Banker Bain License #900500236 Listed on: 02/19/2021

Last Buyer's Agent
Jon Stagnitti
Land and Wildlife LLC License #200411278
Home Details
Home Type
- Single Family
Est. Annual Taxes
- $6,479
Year Built
- Built in 2017
Lot Details
- 4.68 Acre Lot
- Drip System Landscaping
- Rock Outcropping
- Native Plants
- Level Lot
- Garden
- Property is zoned MUA10, MUA10
HOA Fees
- $33 Monthly HOA Fees
Parking
- 3 Car Attached Garage
- Heated Garage
- Garage Door Opener
- Driveway
- RV Garage
Property Views
- Mountain
- Territorial
Home Design
- Stem Wall Foundation
- Frame Construction
- Composition Roof
- Membrane Roofing
Interior Spaces
- 2,738 Sq Ft Home
- 1-Story Property
- Wired For Sound
- Wired For Data
- Vaulted Ceiling
- Ceiling Fan
- Gas Fireplace
- Propane Fireplace
- Wood Frame Window
- Great Room with Fireplace
- Home Office
Kitchen
- Oven
- Cooktop with Range Hood
- Microwave
- Dishwasher
- Kitchen Island
- Granite Countertops
- Tile Countertops
- Disposal
Flooring
- Wood
- Carpet
- Stone
- Tile
Bedrooms and Bathrooms
- 3 Bedrooms
- Linen Closet
- Walk-In Closet
- Double Vanity
- Dual Flush Toilets
- Soaking Tub
- Bathtub with Shower
- Bathtub Includes Tile Surround
Laundry
- Laundry Room
- Dryer
- Washer
Home Security
- Carbon Monoxide Detectors
- Fire and Smoke Detector
Accessible Home Design
- Accessible Full Bathroom
- Grip-Accessible Features
- Accessible Bedroom
- Accessible Kitchen
- Accessible Hallway
- Accessible Doors
- Accessible Entrance
Outdoor Features
- Horse Property
- Patio
- Separate Outdoor Workshop
- Outdoor Storage
- Storage Shed
Schools
- Sisters Elementary School
- Sisters Middle School
- Sisters High School
Utilities
- Forced Air Zoned Heating and Cooling System
- Heat Pump System
- Radiant Heating System
- Private Water Source
- Well
- Hot Water Circulator
- Water Heater
- Perc Test On File For Septic Tank
- Septic Tank
- Leach Field
Additional Features
- Sprinklers on Timer
- Barn
- Covered Arena
Listing and Financial Details
- Exclusions: See attached
- No Short Term Rentals Allowed
- Legal Lot and Block 100 / 3
- Assessor Parcel Number 155369
Community Details
Overview
- Built by Gary Laursen Construction LLC
- Plainview Ranch Subdivision
- The community has rules related to covenants, conditions, and restrictions
Recreation
- Snow Removal
Ownership History
Purchase Details
Purchase Details
Home Financials for this Owner
Home Financials are based on the most recent Mortgage that was taken out on this home.Purchase Details
Home Financials for this Owner
Home Financials are based on the most recent Mortgage that was taken out on this home.Similar Homes in Bend, OR
Home Values in the Area
Average Home Value in this Area
Purchase History
| Date | Buyer | Sale Price | Title Company |
|---|---|---|---|
| Burke-Durant Family 2016 Trust | -- | None Listed On Document | |
| Burke Deborah E | $1,560,000 | Amerititle | |
| Johnson Thomas S | $215,000 | First American Title |
Mortgage History
| Date | Status | Borrower | Loan Amount |
|---|---|---|---|
| Previous Owner | Johnson Thomas S | $564,000 | |
| Previous Owner | Johnson Thomas S | $550,000 | |
| Previous Owner | Johnson Thomas S | $50,000 | |
| Previous Owner | Johnson Thomas S | $550,000 | |
| Previous Owner | Johnson Thomas S | $600,000 | |
| Previous Owner | Johson Thomas S | $600,000 |
Property History
| Date | Event | Price | Change | Sq Ft Price |
|---|---|---|---|---|
| 03/25/2021 03/25/21 | Sold | $1,560,000 | +4.3% | $570 / Sq Ft |
| 02/23/2021 02/23/21 | Pending | -- | -- | -- |
| 02/19/2021 02/19/21 | For Sale | $1,495,000 | +595.3% | $546 / Sq Ft |
| 03/23/2016 03/23/16 | Sold | $215,000 | -6.5% | -- |
| 02/24/2016 02/24/16 | Pending | -- | -- | -- |
| 11/17/2015 11/17/15 | For Sale | $229,900 | -- | -- |
Tax History Compared to Growth
Tax History
| Year | Tax Paid | Tax Assessment Tax Assessment Total Assessment is a certain percentage of the fair market value that is determined by local assessors to be the total taxable value of land and additions on the property. | Land | Improvement |
|---|---|---|---|---|
| 2024 | $8,468 | $572,880 | -- | -- |
| 2023 | $8,222 | $556,200 | $0 | $0 |
| 2022 | $7,558 | $524,280 | $0 | $0 |
| 2021 | $7,219 | $509,010 | $0 | $0 |
| 2020 | $6,479 | $509,010 | $0 | $0 |
| 2019 | $6,020 | $471,790 | $0 | $0 |
| 2018 | $4,287 | $316,160 | $0 | $0 |
| 2017 | $1,610 | $119,480 | $0 | $0 |
| 2016 | $1,105 | $80,880 | $0 | $0 |
| 2015 | $1,035 | $78,530 | $0 | $0 |
| 2014 | $970 | $76,250 | $0 | $0 |
Agents Affiliated with this Home
-
Virginia Ross

Seller's Agent in 2021
Virginia Ross
Coldwell Banker Bain
(541) 480-7501
18 Total Sales
-
J
Buyer's Agent in 2021
Jon Stagnitti
Land and Wildlife LLC
-
Eric Andrews
E
Seller's Agent in 2016
Eric Andrews
Bend Premier Real Estate LLC
(541) 323-2779
162 Total Sales
-
Stephanie Ruiz
S
Buyer's Agent in 2016
Stephanie Ruiz
Cascade Hasson SIR
205 Total Sales
Map
Source: Oregon Datashare
MLS Number: 220116853
APN: 155369
- 66985 Rock Island Ln
- 67076 Sunburst St
- 17949 Cascade Estates Dr
- 18026 4th Ave
- 17940 4th Ave
- 17665 Paladin Dr
- 67089 Fryrear Rd
- 66880 Central St
- 67480 Cloverdale Rd
- 67100 Fryrear Rd
- 66920 Fryrear Rd
- 66966 Gist Rd
- 16958 Varco Rd
- 67194 Harrington Loop Rd
- 17340 Kent Rd
- 67775 Cloverdale Rd
- 68050 Fryrear Rd
- 16830 Delicious St
- 16830 Delicous St
- 64225 Sisemore Rd
- 19780 Parkway Ln
- 17980 Parkway Ln
- 17960 Parkway Ln
- 17955 Parkway Ln
- 67105 Sunburst St
- 17940 Parkway Ln
- 17935 Parkway Ln
- 17930 Parkway Ln
- 17737 Cascade Estates Dr
- 17805 NW Cascade Estates Dr
- 17805 Cascade Estates Dr
- 17729 Cascade Estates Dr
- 17750 Ox Spur Ct
- 17815 Cascade Estates Dr
- 17845 Cascade Estates Dr
- 67125 Sunburst St
- 67155 Sunburst St
- 2 Sunburst St
- 17740 Ox Spur Ct
- 0 Sunburst St Unit 2907903

