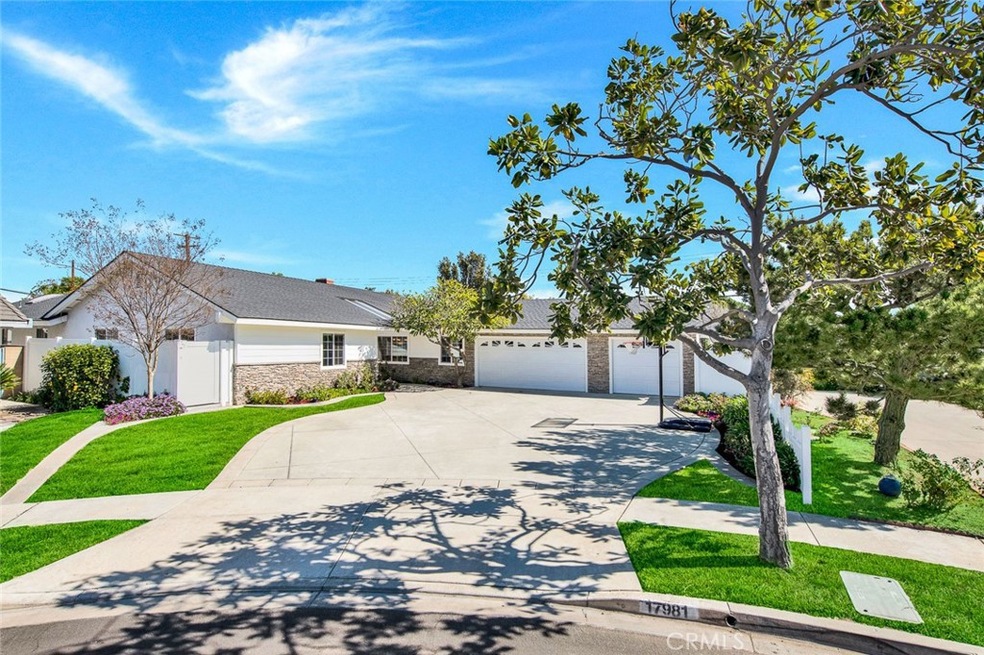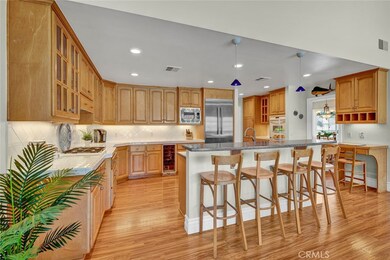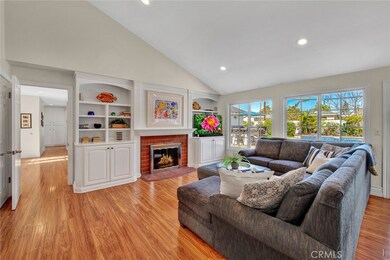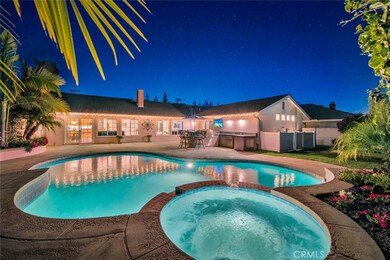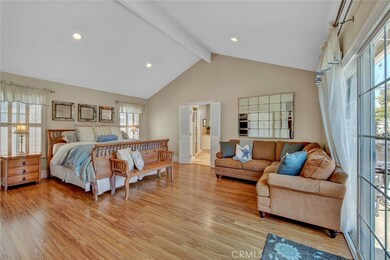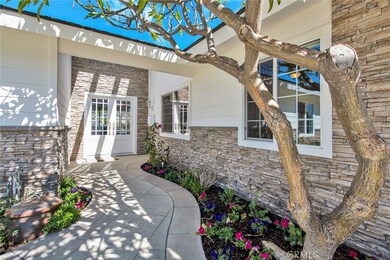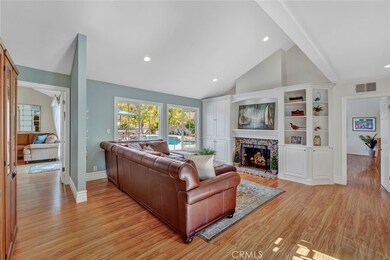
17981 Lucero Way Tustin, CA 92780
Estimated Value: $1,582,000 - $1,706,854
Highlights
- In Ground Pool
- Primary Bedroom Suite
- Main Floor Bedroom
- Guin Foss Elementary School Rated A-
- Cathedral Ceiling
- Lawn
About This Home
As of April 2021Welcome to 17981 Lucero Way, A Single-Level Dream Home Located on a Cul-De-Sac Street in the Heart of Tustin. This Brilliant Floor Plan Features Five Bedrooms, Three Bathrooms, Vaulted Ceilings, and a Beautiful Backyard. The Gourmet Kitchen Enjoys Stainless Steel Appliances, Dual Ovens, Built-In Desk, Built-In Wine Fridge, Island with Seating, Breakfast Nook, Backyard Views, and Opens to the Family Room. The Family Room Showcases Custom Built-In Cabinetry, Backyard Access, and Shares a Double Sided Fireplace with the Living Room. The Master Suite Enjoys Built-In Cabinetry, Backyard Access, Walk-In Closet, Walk-In Shower, and Makeup Vanity. The Entertainer’s Dream Backyard Includes a PebbleTec Sport Pool, Spa, Grass Area, Built-In BBQ, Garden Beds, Two Sheds, and Multiple Seating Areas. Indoor Laundry Room with Built-In Cabinets and Sink. Attached Three Car Garage. No HOA or Mello-Roos! Nearby Parks, Shopping, Restaurants, and Old Town Tustin. Award Winning Tustin Unified School District. Short Walk to Columbus Tustin Middle School. Easy Access to 5/55/22 Freeways and the Toll Roads. 17981 Lucero Way is a Must See!
Last Agent to Sell the Property
Katnik Brothers R.E. Services License #01881694 Listed on: 03/01/2021
Home Details
Home Type
- Single Family
Est. Annual Taxes
- $14,649
Year Built
- Built in 1972
Lot Details
- 9,590 Sq Ft Lot
- Cul-De-Sac
- Landscaped
- Lawn
- Back and Front Yard
Parking
- 3 Car Direct Access Garage
- Parking Available
- Front Facing Garage
- Two Garage Doors
- Driveway
Interior Spaces
- 2,651 Sq Ft Home
- 1-Story Property
- Built-In Features
- Cathedral Ceiling
- Ceiling Fan
- Recessed Lighting
- Double Pane Windows
- Double Door Entry
- Sliding Doors
- Family Room with Fireplace
- Family Room Off Kitchen
- Living Room with Fireplace
- Formal Dining Room
- Laminate Flooring
- Laundry Room
Kitchen
- Breakfast Area or Nook
- Open to Family Room
- Breakfast Bar
- Double Oven
- Gas Cooktop
- Microwave
- Dishwasher
- Kitchen Island
Bedrooms and Bathrooms
- 5 Main Level Bedrooms
- Primary Bedroom Suite
- 3 Full Bathrooms
- Makeup or Vanity Space
- Dual Vanity Sinks in Primary Bathroom
- Bathtub with Shower
- Multiple Shower Heads
- Walk-in Shower
- Closet In Bathroom
Pool
- In Ground Pool
- In Ground Spa
Outdoor Features
- Concrete Porch or Patio
- Shed
- Outdoor Grill
Schools
- Guin Foss Elementary School
- Columbus Tustin Middle School
- Foothill High School
Utilities
- Central Heating and Cooling System
Community Details
- No Home Owners Association
Listing and Financial Details
- Tax Lot 8
- Tax Tract Number 7420
- Assessor Parcel Number 40124122
Ownership History
Purchase Details
Home Financials for this Owner
Home Financials are based on the most recent Mortgage that was taken out on this home.Purchase Details
Purchase Details
Home Financials for this Owner
Home Financials are based on the most recent Mortgage that was taken out on this home.Similar Homes in the area
Home Values in the Area
Average Home Value in this Area
Purchase History
| Date | Buyer | Sale Price | Title Company |
|---|---|---|---|
| Le Denny Hung | $1,250,000 | First American Title Company | |
| The Dutcher Family Trust | -- | None Available | |
| Dutcher James W | $299,000 | First American Title Ins Co |
Mortgage History
| Date | Status | Borrower | Loan Amount |
|---|---|---|---|
| Open | Le Denny Hung | $977,500 | |
| Previous Owner | Dutcher Carolyn J | $400,000 | |
| Previous Owner | Dutcher Carolyn J | $320,000 | |
| Previous Owner | Dutcher Carolyn J | $30,000 | |
| Previous Owner | Dutcher Carolyn J | $219,000 | |
| Previous Owner | Dutcher James W | $30,000 | |
| Previous Owner | Dutcher James W | $30,000 | |
| Previous Owner | Dutcher James W | $239,000 | |
| Previous Owner | Dutcher James W | $65,000 | |
| Previous Owner | Dutcher James W | $174,000 |
Property History
| Date | Event | Price | Change | Sq Ft Price |
|---|---|---|---|---|
| 04/07/2021 04/07/21 | Sold | $1,250,000 | 0.0% | $472 / Sq Ft |
| 03/06/2021 03/06/21 | Pending | -- | -- | -- |
| 03/05/2021 03/05/21 | Off Market | $1,250,000 | -- | -- |
| 03/01/2021 03/01/21 | For Sale | $1,099,000 | -- | $415 / Sq Ft |
Tax History Compared to Growth
Tax History
| Year | Tax Paid | Tax Assessment Tax Assessment Total Assessment is a certain percentage of the fair market value that is determined by local assessors to be the total taxable value of land and additions on the property. | Land | Improvement |
|---|---|---|---|---|
| 2024 | $14,649 | $1,326,510 | $1,108,280 | $218,230 |
| 2023 | $14,312 | $1,300,500 | $1,086,549 | $213,951 |
| 2022 | $14,117 | $1,275,000 | $1,065,244 | $209,756 |
| 2021 | $5,521 | $479,559 | $253,578 | $225,981 |
| 2020 | $5,492 | $474,642 | $250,978 | $223,664 |
| 2019 | $5,358 | $465,336 | $246,057 | $219,279 |
| 2018 | $5,271 | $456,212 | $241,232 | $214,980 |
| 2017 | $5,178 | $447,267 | $236,502 | $210,765 |
| 2016 | $5,086 | $438,498 | $231,865 | $206,633 |
| 2015 | $5,149 | $431,912 | $228,382 | $203,530 |
| 2014 | $5,018 | $423,452 | $223,908 | $199,544 |
Agents Affiliated with this Home
-
John Katnik

Seller's Agent in 2021
John Katnik
Katnik Brothers R.E. Services
(714) 486-1419
61 in this area
587 Total Sales
-
Lou Sanderson

Buyer's Agent in 2021
Lou Sanderson
Pacific Coastal Realty
(949) 682-5632
1 in this area
16 Total Sales
Map
Source: California Regional Multiple Listing Service (CRMLS)
MLS Number: PW21042435
APN: 401-241-22
- 18011 Theodora Dr
- 14691 Leon Place
- 17771 Orange Tree Ln
- 123 Jessup Way
- 119 Jessup Way
- 14782 Holt Ave
- 14242 Clarissa Ln
- 14501 Greenwood Ln
- 17442 Parker Dr
- 14142 Via Posada Unit 29
- 14321 Mimosa Ln
- 14711 Mimosa Ln
- 1121 E 1st St
- 1111 Packers Cir Unit 27
- 1107 E 1st St
- 1121 Packers Cir Unit 57
- 12720 Newport Ave Unit 17
- 12700 Newport Ave Unit 36
- 12842 Elizabeth Way
- 284 S Prospect Ave
- 17981 Lucero Way
- 17971 Lucero Way
- 14541 Livingston St
- 14561 Livingston St
- 17982 Lucero Way
- 14521 Livingston St
- 18002 Theodora Dr
- 17951 Lucero Way
- 17972 Theodora Dr
- 17972 Lucero Way
- 14571 Livingston St
- 17962 Theodora Dr
- 17941 Lucero Way
- 18012 Theodora Dr
- 17952 Theodora Dr
- 14542 Livingston St
- 17942 Lucero Way
- 14562 Livingston St
- 17932 Theodora Dr
- 17931 Lucero Way
