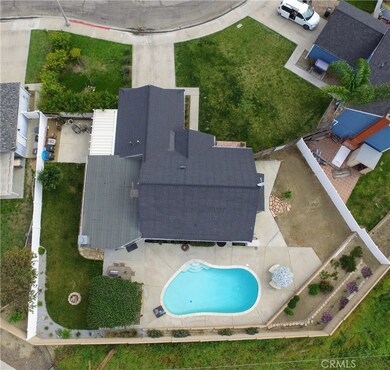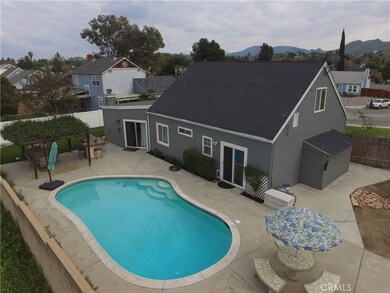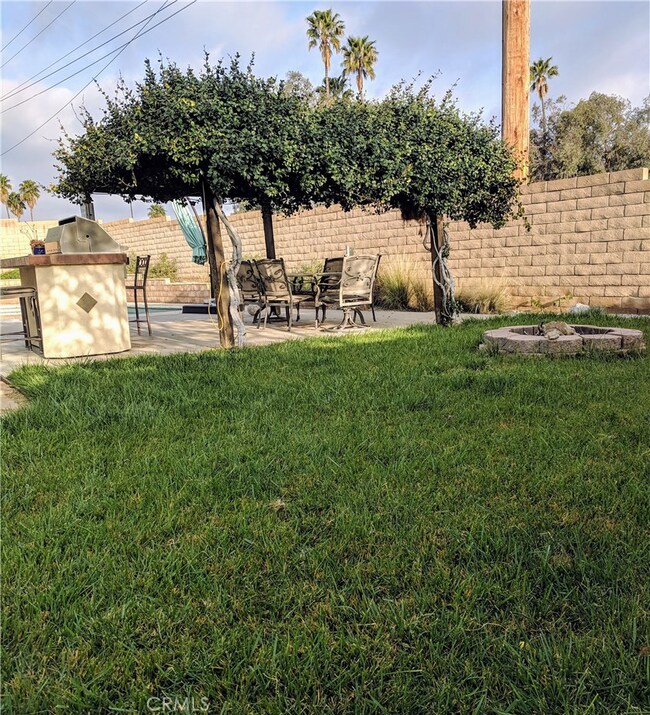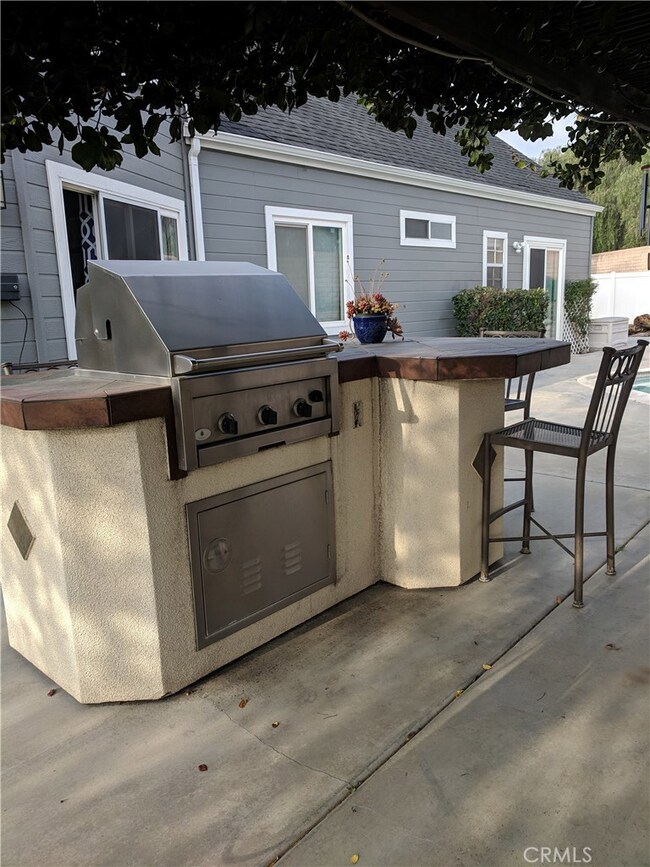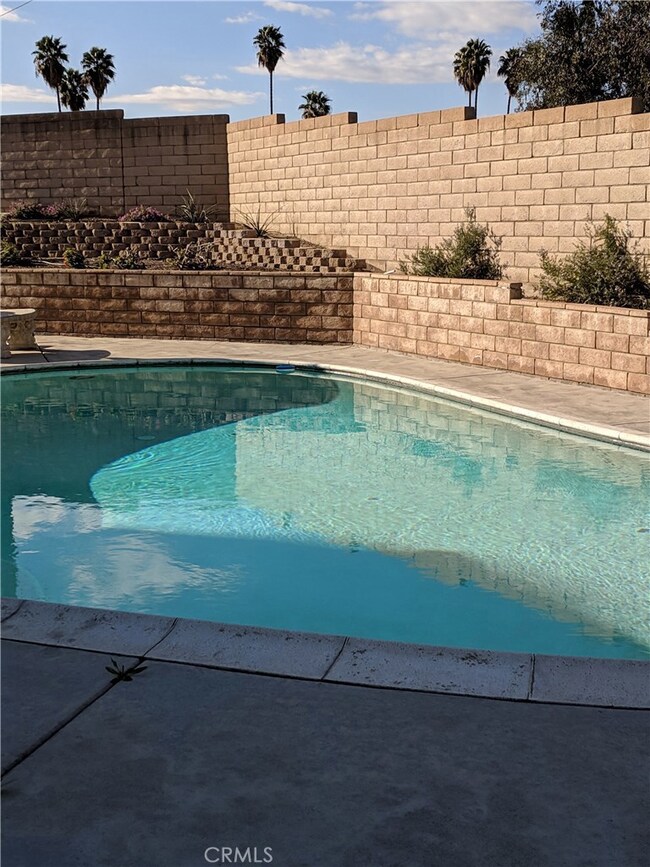
1799 Cherry Wood Ln Colton, CA 92324
Estimated Value: $548,000 - $640,000
Highlights
- Cabana
- Cape Cod Architecture
- Wood Flooring
- Open Floorplan
- Property is near a park
- 5-minute walk to Rich Dauer Park
About This Home
As of May 2019This is the one you’ve been waiting for in the popular Cooley Ranch area of Colton! First
time on the market and the original owner has upgraded all 1774 sq.ft. on nearly 1/3 acre
corner lot. This amazing spacious home has 3 bedrooms + loft that can easily be a 4th bed-
room and 2 bathrooms beautifully redone. The kitchen is updated with new cabinets, quartz
countertops, stone backsplash and stainless steel appliances. The huge family room is open
to the kitchen with a corner stone fireplace, crown molding and newer carpet. The backyard
has a BBQ island, covered patio, firepit, water wise landscaping, a large garden area, and a
pool for your summer fun. Enjoy the new A/C HVAC system, whole house fan, dual
paned windows, fresh paint, and a whole house water filtration system so you can drink the
water right out of the faucet to save money. No HOA! Too many upgrades to list!
Home Details
Home Type
- Single Family
Est. Annual Taxes
- $5,130
Year Built
- Built in 1985
Lot Details
- 0.31 Acre Lot
- South Facing Home
- Irregular Lot
- Front and Back Yard Sprinklers
- Lawn
- Garden
- Back and Front Yard
Parking
- 2 Car Direct Access Garage
- Parking Available
- Front Facing Garage
- Garage Door Opener
- Driveway
Home Design
- Cape Cod Architecture
- Permanent Foundation
- Slab Foundation
- Fire Rated Drywall
- Shingle Roof
- Wood Siding
- Pre-Cast Concrete Construction
- Copper Plumbing
Interior Spaces
- 1,774 Sq Ft Home
- Open Floorplan
- Crown Molding
- Ceiling Fan
- Recessed Lighting
- Wood Burning Fireplace
- Double Pane Windows
- Shutters
- Blinds
- Window Screens
- Family Room with Fireplace
- Family Room Off Kitchen
- Living Room
- Loft
- Bonus Room
- Attic Fan
Kitchen
- Open to Family Room
- Eat-In Kitchen
- Gas Oven
- Built-In Range
- Recirculated Exhaust Fan
- Microwave
- Water Line To Refrigerator
- Dishwasher
- Quartz Countertops
Flooring
- Wood
- Carpet
- Tile
Bedrooms and Bathrooms
- 3 Bedrooms | 2 Main Level Bedrooms
- Primary Bedroom on Main
- 2 Full Bathrooms
- Dual Vanity Sinks in Primary Bathroom
- Bathtub with Shower
- Walk-in Shower
Laundry
- Laundry Room
- Laundry in Garage
- Washer and Gas Dryer Hookup
Home Security
- Security Lights
- Carbon Monoxide Detectors
Pool
- Cabana
- Filtered Pool
- In Ground Pool
Outdoor Features
- Covered patio or porch
- Outdoor Grill
- Rain Gutters
Location
- Property is near a park
Utilities
- Whole House Fan
- Forced Air Heating and Cooling System
- Heating System Uses Natural Gas
- 220 Volts in Garage
- Natural Gas Connected
- Gas Water Heater
- Water Purifier
- Phone Available
- Cable TV Available
Community Details
- No Home Owners Association
Listing and Financial Details
- Tax Lot 3
- Tax Tract Number 8191
- Assessor Parcel Number 0164441270000
Ownership History
Purchase Details
Home Financials for this Owner
Home Financials are based on the most recent Mortgage that was taken out on this home.Purchase Details
Similar Homes in the area
Home Values in the Area
Average Home Value in this Area
Purchase History
| Date | Buyer | Sale Price | Title Company |
|---|---|---|---|
| Gutierrez Edward | $389,000 | Lawyers Title Company | |
| Doolittle John E | -- | None Available |
Mortgage History
| Date | Status | Borrower | Loan Amount |
|---|---|---|---|
| Open | Gutierrez Edward | $41,929 | |
| Open | Gutierrez Edward | $381,954 | |
| Previous Owner | Doolittle John E | $110,000 | |
| Previous Owner | Doolittle John E | $50,000 | |
| Previous Owner | Doolittle John E | $20,000 | |
| Previous Owner | Doolittle John E | $120,000 | |
| Previous Owner | Doolittle John E | $25,000 | |
| Previous Owner | Doolittle John E | $16,000 |
Property History
| Date | Event | Price | Change | Sq Ft Price |
|---|---|---|---|---|
| 05/28/2019 05/28/19 | Sold | $389,000 | 0.0% | $219 / Sq Ft |
| 05/12/2019 05/12/19 | For Sale | $389,000 | 0.0% | $219 / Sq Ft |
| 04/13/2019 04/13/19 | Pending | -- | -- | -- |
| 04/10/2019 04/10/19 | For Sale | $389,000 | -- | $219 / Sq Ft |
Tax History Compared to Growth
Tax History
| Year | Tax Paid | Tax Assessment Tax Assessment Total Assessment is a certain percentage of the fair market value that is determined by local assessors to be the total taxable value of land and additions on the property. | Land | Improvement |
|---|---|---|---|---|
| 2024 | $5,130 | $425,427 | $127,628 | $297,799 |
| 2023 | $5,143 | $417,085 | $125,125 | $291,960 |
| 2022 | $5,156 | $408,907 | $122,672 | $286,235 |
| 2021 | $5,260 | $400,890 | $120,267 | $280,623 |
| 2020 | $5,284 | $396,780 | $119,034 | $277,746 |
| 2019 | $2,449 | $188,940 | $22,634 | $166,306 |
| 2018 | $2,409 | $185,235 | $22,190 | $163,045 |
| 2017 | $2,325 | $181,603 | $21,755 | $159,848 |
| 2016 | $2,380 | $178,042 | $21,328 | $156,714 |
| 2015 | $2,305 | $175,368 | $21,008 | $154,360 |
| 2014 | $2,226 | $171,932 | $20,596 | $151,336 |
Agents Affiliated with this Home
-
William Doolittle
W
Seller's Agent in 2019
William Doolittle
Cambridge Realty
(714) 453-3130
51 Total Sales
-
Rodolfo Raya

Buyer's Agent in 2019
Rodolfo Raya
FAMILY TREE REALTY, INC.
(951) 260-9013
19 Total Sales
Map
Source: California Regional Multiple Listing Service (CRMLS)
MLS Number: PW19078308
APN: 0164-441-27
- 1866 Overland St
- 1878 Overland St
- 816 Atchison St
- 1800 E Old Ranch Rd Unit 134
- 1800 E Old Ranch Rd Unit 174
- 1800 E Old Ranch Rd Unit 160
- 815 Pepperwood St
- 1800 E Old Ranch Apt 161 Rd
- 835 Plumwood St
- 1735 E Washington St Unit B28
- 1735 E Washington St Unit G22
- 1182 E Santo Antonio Dr
- 1160 E Santo Antonio Dr
- 1114 E Santo Antonio Dr
- 1112 E Santo Antonio Dr
- 1251 S Meadow Ln Unit 107
- 1251 S Meadow Ln Unit 161
- 1251 S Meadow Ln Unit 154
- 1251 S Meadow Ln Unit 145
- 1251 S Meadow Ln Unit 143
- 1799 Cherry Wood Ln
- 1801 Cherry Wood Ln
- 909 Forest Dr
- 869 Cisco St
- 1807 Cherry Wood Ln
- 913 Forest Dr
- 865 Cisco St
- 1800 Cherry Wood Ln
- 1813 Cherry Wood Ln
- 1800 Overland St
- 861 Cisco St
- 917 Forest Dr
- 1806 Cherry Wood Ln
- 1812 Cherry Wood Ln
- 857 Cisco St
- 1806 Overland St
- 1819 Cherry Wood Ln
- 923 Forest Dr
- 1818 Cherry Wood Ln
- 853 Cisco St


