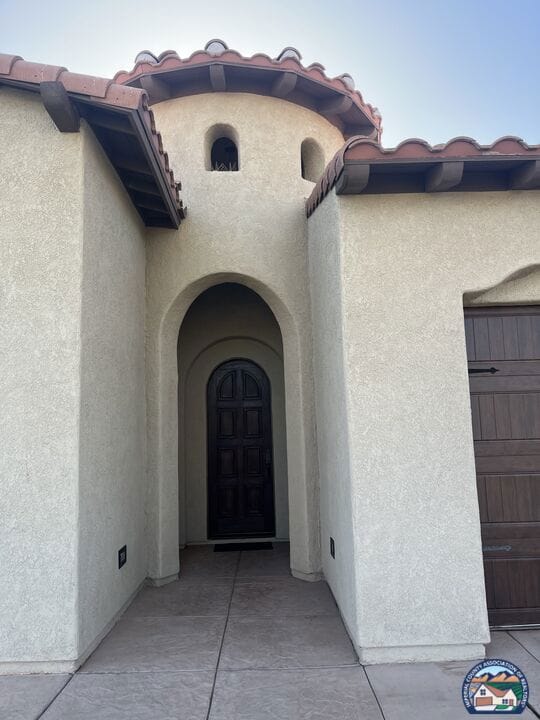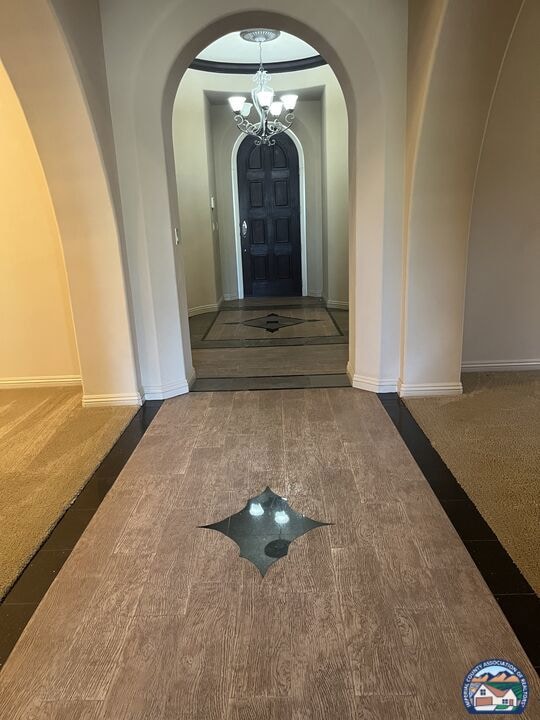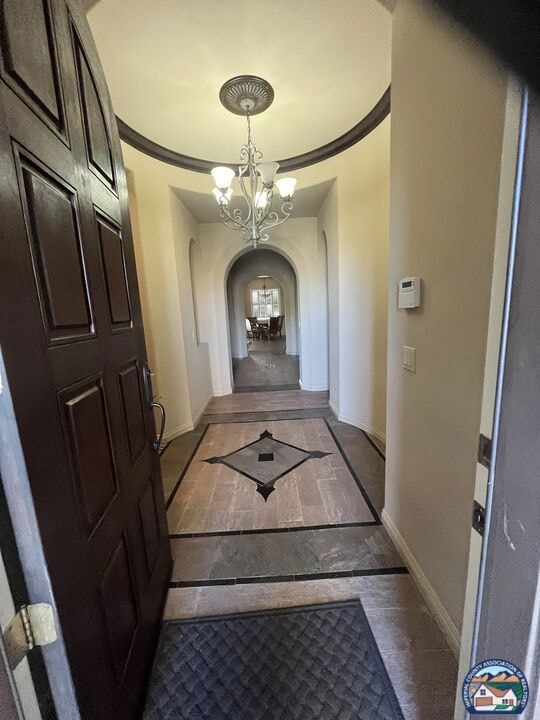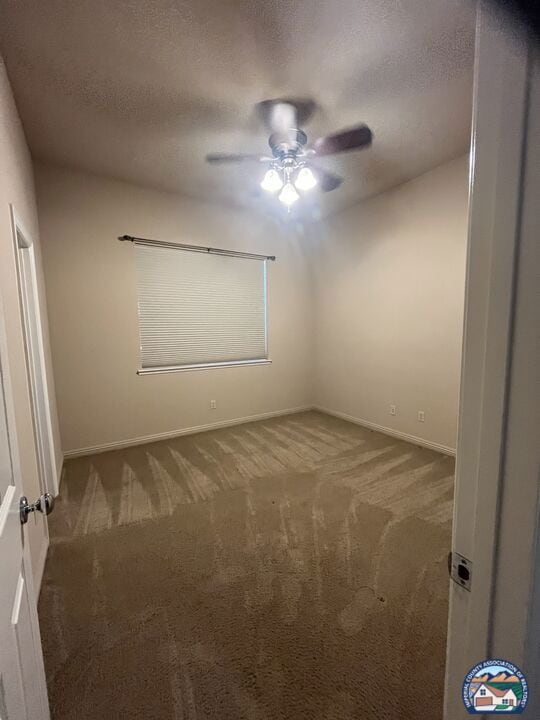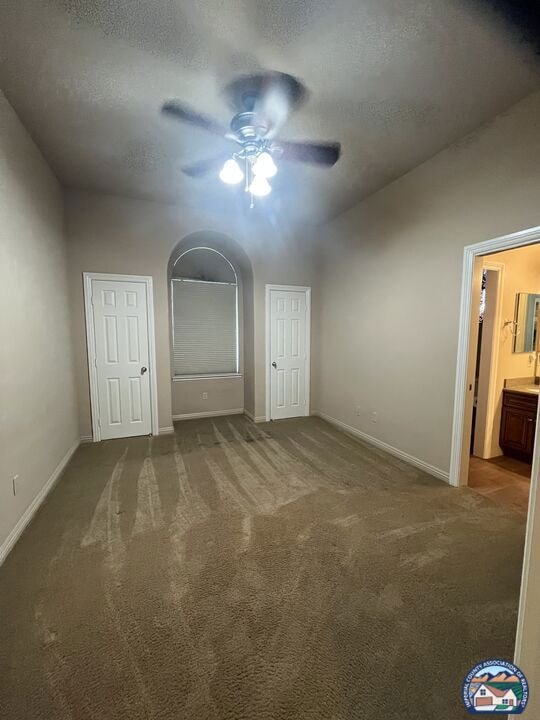
1799 S 21st St El Centro, CA 92243
Estimated payment $4,732/month
Highlights
- Hydromassage or Jetted Bathtub
- No HOA
- Fireplace
- Granite Countertops
- Covered patio or porch
- Double Vanity
About This Home
A rare opportunity to live in this quiet gated community of Desert Gardens Estates. This exquisite Single story home offers 3 Bedrooms, 3 Full Baths and 3 Fireplaces. Custom Tile Floors accent the Iron Chandeliers throughout the Entry. There is a Jack & Jill Bedroom set up with walk-in closets that share a nice bathroom with double sinks. A formal Living Room with Fireplace and Separate Large Formal Dining room. The open concept Kitchen & Family Room is the Heart of the Home. A beautifully appointed kitchen with full Appliance Package, Island with sink and huge pantry. The kitchen offers both island seating and room for a cozy kitchen table. The Kitchen/Family room has a Fireplace with access to the covered back patio, perfect for outdoor entertainment. The Primary bedroom hosts another Fireplace and a grand En Suite Bath. Separate walk-in shower, Jacuzzi Tub, Double sinks, storage galore and two separate huge walk in closets. The property is completely landscaped and under automatic irrigation system. An immaculate 3 car garage to fit all your needs plus a nice storage shed tucked out of the way.
Home Details
Home Type
- Single Family
Est. Annual Taxes
- $6,501
Year Built
- Built in 2013
Lot Details
- 0.26 Acre Lot
- West Facing Home
- Block Wall Fence
- Landscaped
- Front and Back Yard Sprinklers
Parking
- 3 Car Garage
Home Design
- Slab Foundation
- Frame Construction
- Tile Roof
- Concrete Roof
- Stucco
Interior Spaces
- 2,750 Sq Ft Home
- 1-Story Property
- Ceiling Fan
- Fireplace
- Laundry in unit
Kitchen
- Gas Oven or Range
- Microwave
- Dishwasher
- Granite Countertops
- Disposal
Flooring
- Carpet
- Ceramic Tile
Bedrooms and Bathrooms
- 3 Bedrooms
- 3 Bathrooms
- Double Vanity
- Hydromassage or Jetted Bathtub
Outdoor Features
- Covered patio or porch
Utilities
- Forced Air Heating System
- Heat Pump System
- Gas Available
- Gas Water Heater
Community Details
- No Home Owners Association
- Desert Gardens Estate Association
- Desert Gardens Estates Subdivision
Listing and Financial Details
- Assessor Parcel Number 052-456-006-000
Map
Home Values in the Area
Average Home Value in this Area
Tax History
| Year | Tax Paid | Tax Assessment Tax Assessment Total Assessment is a certain percentage of the fair market value that is determined by local assessors to be the total taxable value of land and additions on the property. | Land | Improvement |
|---|---|---|---|---|
| 2023 | $6,501 | $567,018 | $83,232 | $483,786 |
| 2022 | $6,202 | $555,900 | $81,600 | $474,300 |
| 2021 | $5,811 | $524,000 | $80,000 | $444,000 |
| 2020 | $5,996 | $525,000 | $80,000 | $445,000 |
| 2019 | $5,152 | $456,000 | $68,000 | $388,000 |
| 2018 | $5,226 | $456,000 | $68,000 | $388,000 |
| 2017 | $5,274 | $456,000 | $68,000 | $388,000 |
| 2016 | $4,867 | $421,000 | $92,000 | $329,000 |
| 2015 | $4,868 | $421,000 | $92,000 | $329,000 |
| 2014 | $3,363 | $291,060 | $75,000 | $216,060 |
Property History
| Date | Event | Price | Change | Sq Ft Price |
|---|---|---|---|---|
| 05/23/2025 05/23/25 | For Sale | $748,500 | +37.3% | $272 / Sq Ft |
| 03/22/2021 03/22/21 | Sold | $545,000 | 0.0% | $198 / Sq Ft |
| 01/22/2021 01/22/21 | For Sale | $545,000 | -- | $198 / Sq Ft |
Purchase History
| Date | Type | Sale Price | Title Company |
|---|---|---|---|
| Grant Deed | $545,000 | Chicago Title Company | |
| Interfamily Deed Transfer | -- | None Available | |
| Grant Deed | $550,000 | Chicago Title Co |
Mortgage History
| Date | Status | Loan Amount | Loan Type |
|---|---|---|---|
| Previous Owner | $314,300 | New Conventional | |
| Previous Owner | $440,000 | Purchase Money Mortgage |
Similar Homes in El Centro, CA
Source: Imperial County Association of REALTORS®
MLS Number: 25542865IC
APN: 052-456-006-000
- 1940 Smoketree Dr
- 224 E Aurora Dr
- 1797 Lotus Ave
- 1849 Lotus Ave
- 1152 S 18th St
- 1555 Ross Ave
- 1105 Cottonwood Dr
- 2610 Lenrey Ave
- 1425 Pepper Dr
- 2710 Lenrey Ave
- 2669 Hamilton Ave
- 2091 W Orange Ave
- 1740 W Brighton Ave
- 2080 S 11th St
- 2925 Sandalwood Ct
- 1736 W Brighton Ave Unit D
- 2257 Manzanita Dr
- 2203 Manzanita Dr
- 2287 Manzanita Dr
- 2025 Manzanita Dr

