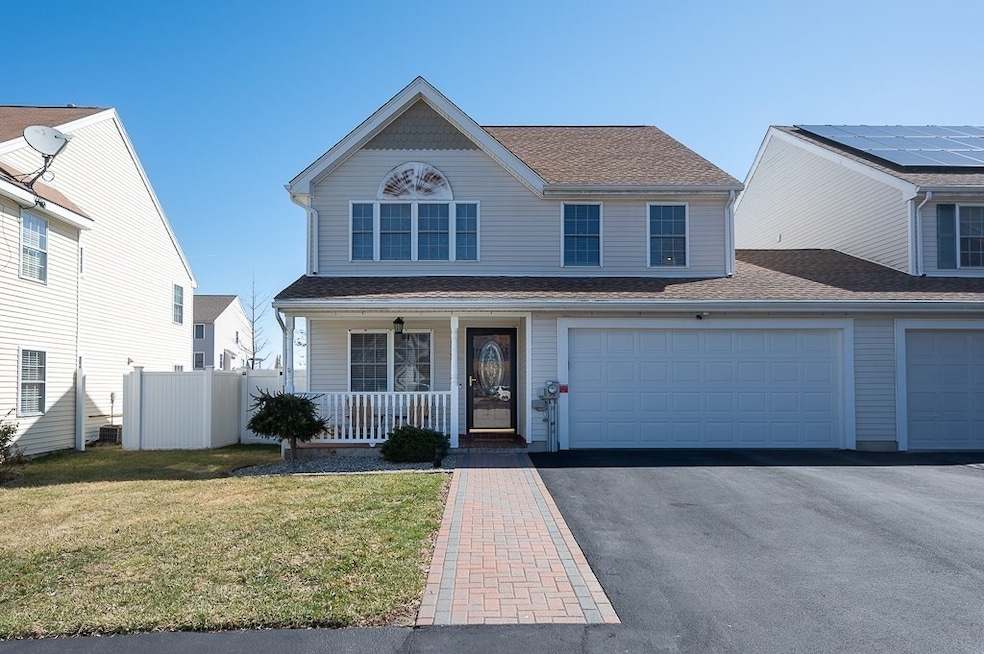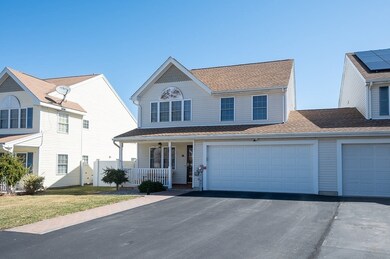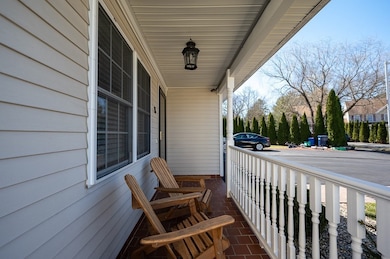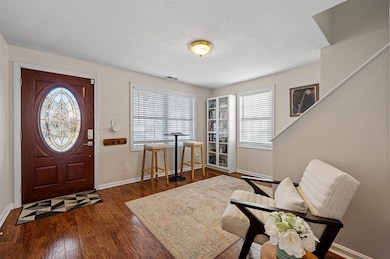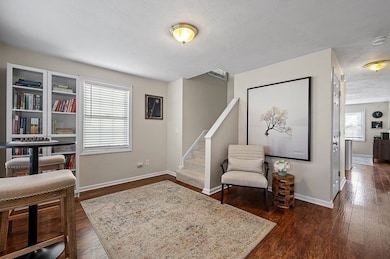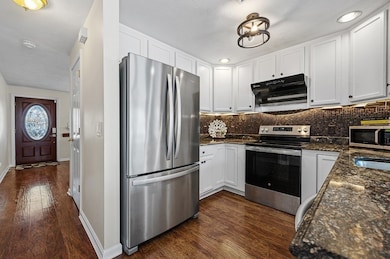
18 Angela Rose Ln Worcester, MA 01604
Hamilton NeighborhoodHighlights
- Medical Services
- Colonial Architecture
- Property is near public transit
- Open Floorplan
- Deck
- Solid Surface Countertops
About This Home
As of May 2025Enter in the lovely front porch and find a charming den, leading to your stunning kitchen offering granite countertops, stainless steel appliances, NEW range hood exhaust, recess lights & an eat at peninsula with open concept into the dining room! The living room offers sliding doors out to the deck, & a grand gas fireplace with a floor to ceiling tile surround. 1/2 bath & laundry room also on the 1st floor! Primary suite upstairs offers spacious bedroom & bath with walk in shower & double vanity. Also upstairs 2 additional bedrooms & 2nd full bath. Attached two car garage for plenty of storage. White vinyl fenced in yard and spacious back deck makes entertaining & relaxing easy & private! Updates include: new HVAC system, new hot water tank.
Last Agent to Sell the Property
Keller Williams Pinnacle Central Listed on: 03/20/2025

Home Details
Home Type
- Single Family
Est. Annual Taxes
- $5,496
Year Built
- Built in 2000
Lot Details
- 4,092 Sq Ft Lot
- Fenced Yard
- Fenced
- Level Lot
- Property is zoned RL-7
Parking
- 2 Car Attached Garage
- Driveway
- Open Parking
Home Design
- Manufactured Home on a slab
- Colonial Architecture
- Frame Construction
- Shingle Roof
Interior Spaces
- 1,688 Sq Ft Home
- Open Floorplan
- Crown Molding
- Ceiling Fan
- Recessed Lighting
- Sliding Doors
- Living Room with Fireplace
- Dining Area
- Den
- Exterior Basement Entry
Kitchen
- Range with Range Hood
- Dishwasher
- Stainless Steel Appliances
- Kitchen Island
- Solid Surface Countertops
Flooring
- Wall to Wall Carpet
- Ceramic Tile
- Vinyl
Bedrooms and Bathrooms
- 3 Bedrooms
- Primary bedroom located on second floor
- Walk-In Closet
- Double Vanity
Laundry
- Laundry on main level
- Dryer
- Washer
Outdoor Features
- Balcony
- Deck
- Porch
Location
- Property is near public transit
- Property is near schools
Utilities
- Forced Air Heating and Cooling System
Listing and Financial Details
- Assessor Parcel Number M:17 B:024 L:0018B,3954535
Community Details
Overview
- No Home Owners Association
Amenities
- Medical Services
- Shops
- Coin Laundry
Recreation
- Park
Ownership History
Purchase Details
Home Financials for this Owner
Home Financials are based on the most recent Mortgage that was taken out on this home.Purchase Details
Purchase Details
Purchase Details
Purchase Details
Purchase Details
Similar Homes in Worcester, MA
Home Values in the Area
Average Home Value in this Area
Purchase History
| Date | Type | Sale Price | Title Company |
|---|---|---|---|
| Deed | $520,000 | None Available | |
| Deed | $520,000 | None Available | |
| Quit Claim Deed | -- | -- | |
| Quit Claim Deed | -- | -- | |
| Deed | $160,000 | -- | |
| Deed | $160,000 | -- | |
| Foreclosure Deed | $157,500 | -- | |
| Foreclosure Deed | $157,500 | -- | |
| Deed | $269,900 | -- | |
| Deed | $269,900 | -- | |
| Deed | $170,593 | -- | |
| Deed | $170,593 | -- |
Mortgage History
| Date | Status | Loan Amount | Loan Type |
|---|---|---|---|
| Open | $494,000 | Purchase Money Mortgage | |
| Closed | $494,000 | Purchase Money Mortgage | |
| Previous Owner | $278,000 | Purchase Money Mortgage | |
| Previous Owner | $276,000 | VA | |
| Previous Owner | $190,056 | New Conventional |
Property History
| Date | Event | Price | Change | Sq Ft Price |
|---|---|---|---|---|
| 07/23/2025 07/23/25 | Price Changed | $1,200 | -20.0% | $1 / Sq Ft |
| 07/21/2025 07/21/25 | For Rent | $1,500 | 0.0% | -- |
| 05/19/2025 05/19/25 | Sold | $520,000 | +4.0% | $308 / Sq Ft |
| 03/25/2025 03/25/25 | Pending | -- | -- | -- |
| 03/20/2025 03/20/25 | For Sale | $499,900 | +4.6% | $296 / Sq Ft |
| 07/27/2023 07/27/23 | Sold | $478,000 | -1.4% | $283 / Sq Ft |
| 06/23/2023 06/23/23 | Pending | -- | -- | -- |
| 06/06/2023 06/06/23 | For Sale | $485,000 | +75.7% | $287 / Sq Ft |
| 01/12/2017 01/12/17 | Sold | $276,000 | +0.4% | $164 / Sq Ft |
| 11/30/2016 11/30/16 | Pending | -- | -- | -- |
| 11/14/2016 11/14/16 | For Sale | $274,900 | -- | $163 / Sq Ft |
Tax History Compared to Growth
Tax History
| Year | Tax Paid | Tax Assessment Tax Assessment Total Assessment is a certain percentage of the fair market value that is determined by local assessors to be the total taxable value of land and additions on the property. | Land | Improvement |
|---|---|---|---|---|
| 2025 | $5,829 | $441,900 | $85,100 | $356,800 |
| 2024 | $5,496 | $399,700 | $85,100 | $314,600 |
| 2023 | $5,243 | $365,600 | $74,000 | $291,600 |
| 2022 | $4,752 | $312,400 | $59,200 | $253,200 |
| 2021 | $4,518 | $277,500 | $47,400 | $230,100 |
| 2020 | $4,585 | $269,700 | $47,400 | $222,300 |
| 2019 | $4,608 | $256,000 | $42,600 | $213,400 |
| 2018 | $4,597 | $243,100 | $42,600 | $200,500 |
| 2017 | $3,971 | $206,600 | $42,600 | $164,000 |
| 2016 | $3,972 | $192,700 | $32,200 | $160,500 |
| 2015 | $3,867 | $192,700 | $32,200 | $160,500 |
| 2014 | $3,765 | $192,700 | $32,200 | $160,500 |
Agents Affiliated with this Home
-
The Riel Estate Team
T
Seller's Agent in 2025
The Riel Estate Team
Keller Williams Pinnacle Central
(508) 213-1285
4 in this area
521 Total Sales
-
Nathan Riel

Seller Co-Listing Agent in 2025
Nathan Riel
Keller Williams Pinnacle Central
(508) 754-3020
1 in this area
171 Total Sales
-
Alice Romeo

Seller's Agent in 2023
Alice Romeo
RE/MAX
(508) 579-0393
1 in this area
53 Total Sales
-
P
Seller's Agent in 2017
Patrick McParland
McParland Realty
Map
Source: MLS Property Information Network (MLS PIN)
MLS Number: 73348058
APN: WORC-000017-000024-000018B
- 27 Christine Dr
- 66 Locust Ave
- 107 Alvarado Ave
- 713 Franklin St
- 6 Ayrshire Rd
- 327 Plantation St Unit 305
- 22 Tampa St
- 24 Tampa St
- 644 Franklin St
- 183 Orient St
- 65 Lake Ave Unit 831
- 65 Lake Ave Unit 809
- 65 Lake Ave Unit 1002
- 65 Lake Ave Unit 220
- 65 Lake Ave Unit 1007
- 65 Lake Ave Unit 1008
- 227 Plantation St
- 360 Hamilton St
- 496 Hamilton St
- 18 Gordon St
