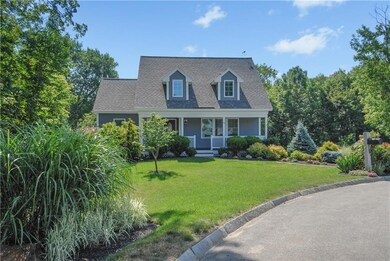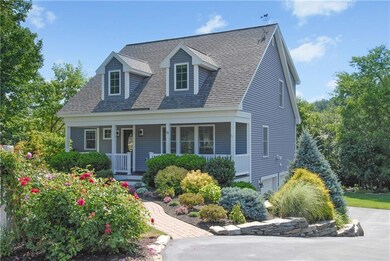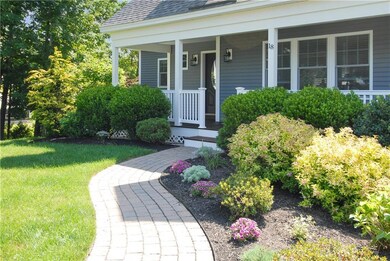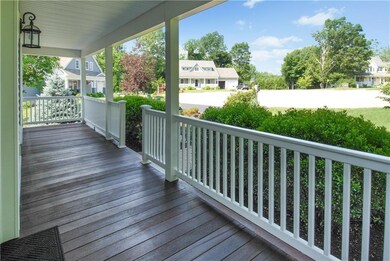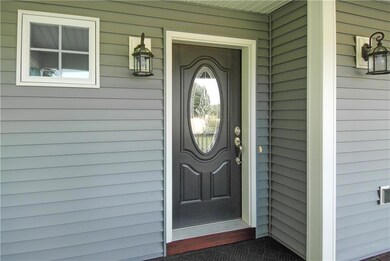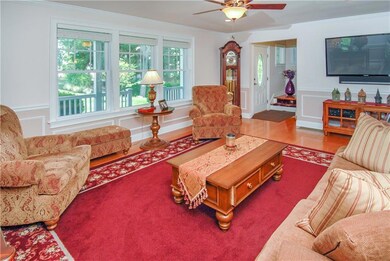
Estimated Value: $593,000 - $704,000
Highlights
- Cape Cod Architecture
- Wood Flooring
- Bonus Room
- Deck
- Main Floor Bedroom
- No HOA
About This Home
As of September 2017IMMACULATE 3 plus bedroom home. Cul de sac location. Professionally landscaped. Hardwood floors throughout. Open plan gourmet kitchen, dining and living. First floor en suite bedroom. First floor full laundry room with sink and storage. 2.5 bathrooms. Walkout lower level with finished workout room. Two car garage.
Home Details
Home Type
- Single Family
Est. Annual Taxes
- $8,915
Year Built
- Built in 2010
Lot Details
- 0.65 Acre Lot
- Cul-De-Sac
- Landscaped
- Level Lot
- Open Lot
- Property is zoned R-12
Home Design
- Cape Cod Architecture
- Wood Frame Construction
- Shingle Roof
- Aluminum Siding
- Vinyl Siding
Interior Spaces
- 2,009 Sq Ft Home
- Living Room
- Dining Room
- Den
- Bonus Room
Kitchen
- Eat-In Kitchen
- Electric Range
- Kitchen Island
Flooring
- Wood
- Tile
Bedrooms and Bathrooms
- 4 Bedrooms
- Main Floor Bedroom
- Primary bedroom located on second floor
- En-Suite Primary Bedroom
- Walk-In Closet
Laundry
- Laundry on main level
- Dryer
- Washer
Finished Basement
- Walk-Out Basement
- Basement Fills Entire Space Under The House
- Interior Basement Entry
Parking
- 2 Car Attached Garage
- Driveway
Outdoor Features
- Deck
- Porch
Location
- Suburban Location
Utilities
- Forced Air Heating and Cooling System
- Heating System Uses Gas
- Gas Water Heater
Community Details
- No Home Owners Association
Listing and Financial Details
- Legal Lot and Block 7 / 5
- Assessor Parcel Number 21005-007000
Ownership History
Purchase Details
Home Financials for this Owner
Home Financials are based on the most recent Mortgage that was taken out on this home.Purchase Details
Home Financials for this Owner
Home Financials are based on the most recent Mortgage that was taken out on this home.Similar Homes in Dover, NH
Home Values in the Area
Average Home Value in this Area
Purchase History
| Date | Buyer | Sale Price | Title Company |
|---|---|---|---|
| Strosahl Andrew C | $558,333 | -- | |
| Williams David R | $314,900 | -- |
Mortgage History
| Date | Status | Borrower | Loan Amount |
|---|---|---|---|
| Open | Strosahl Andrew C | $59,000 | |
| Open | Strosahi Andrew C | $326,500 | |
| Closed | Strosahl Andrew C | $340,000 | |
| Previous Owner | Williams David R | $251,000 |
Property History
| Date | Event | Price | Change | Sq Ft Price |
|---|---|---|---|---|
| 09/08/2017 09/08/17 | Sold | $425,000 | +3.0% | $212 / Sq Ft |
| 07/19/2017 07/19/17 | Pending | -- | -- | -- |
| 07/14/2017 07/14/17 | For Sale | $412,500 | -- | $205 / Sq Ft |
Tax History Compared to Growth
Tax History
| Year | Tax Paid | Tax Assessment Tax Assessment Total Assessment is a certain percentage of the fair market value that is determined by local assessors to be the total taxable value of land and additions on the property. | Land | Improvement |
|---|---|---|---|---|
| 2024 | $11,149 | $613,600 | $157,100 | $456,500 |
| 2023 | $11,127 | $595,000 | $165,400 | $429,600 |
| 2022 | $10,797 | $544,200 | $157,100 | $387,100 |
| 2021 | $10,885 | $501,600 | $148,900 | $352,700 |
| 2020 | $10,549 | $424,500 | $132,300 | $292,200 |
| 2019 | $10,230 | $406,100 | $119,900 | $286,200 |
| 2018 | $9,858 | $395,600 | $111,700 | $283,900 |
| 2017 | $9,577 | $370,200 | $91,000 | $279,200 |
| 2016 | $8,915 | $339,100 | $93,700 | $245,400 |
| 2015 | $8,646 | $324,900 | $85,200 | $239,700 |
| 2014 | $8,451 | $324,900 | $85,200 | $239,700 |
| 2011 | $7,584 | $301,900 | $102,000 | $199,900 |
Agents Affiliated with this Home
-
Jane James

Seller's Agent in 2017
Jane James
RE/MAX
(603) 817-0649
5 in this area
44 Total Sales
-
S
Buyer's Agent in 2017
Sue Salehkhou
Coldwell Banker Realty
-
S
Buyer's Agent in 2017
Suzanne Salehkhou
Bean Group
Map
Source: Maine Listings
MLS Number: 1317139
APN: DOVR-021005-000000-007000
- 11 Locke St
- 603 Cocheco Ct
- 84 Court St
- 93 Henry Law Ave Unit 21
- 98 Henry Law Ave Unit 21
- 3 Cocheco St
- 21 Little Bay Dr
- 33 Little Bay Dr
- 181 Central Ave
- 10 Rogers St
- 2 Little Bay Dr
- 22 Little Bay Dr
- 16 Little Bay Dr
- 20-22 Kirkland St
- 51 Applevale Dr
- 2 Hamilton St
- 32 Lenox Dr Unit D
- 31 Lenox Dr Unit B
- 35 Lenox Dr Unit B
- 30 Lenox Dr Unit D
- 18 Beacon Cir
- 19 Beacon Cir
- 10 Beacon Cir
- 175 Henry Law Ave
- 24 Tennyson Ave
- 20 Tennyson Ave
- 22 Tennyson Ave
- 15 Beacon Cir
- 26 Tennyson Ave
- 8 Beacon Cir
- 169 Henry Law Ave
- 22 Browning Dr
- 20 Browning Dr
- 177 Henry Law Ave
- 24 Browning Dr
- 179 Henry Law Ave
- 6 Beacon Cir
- 11 Beacon Cir
- 18 Browning Dr
- 7 Beacon Cir

