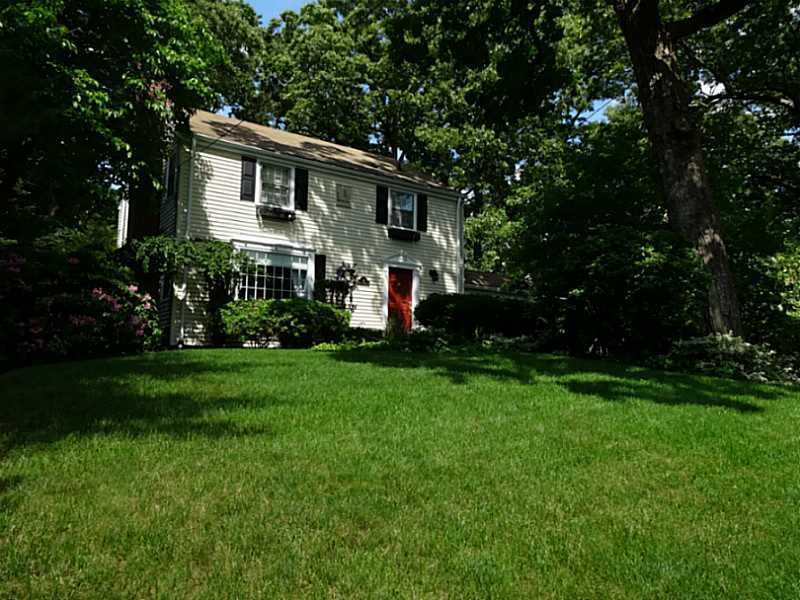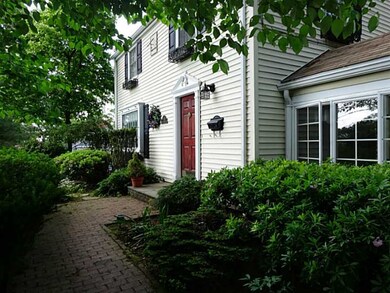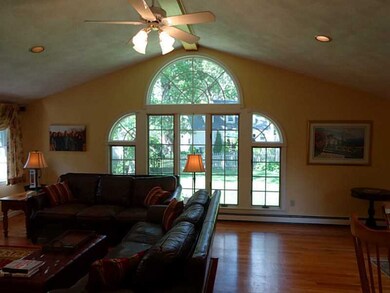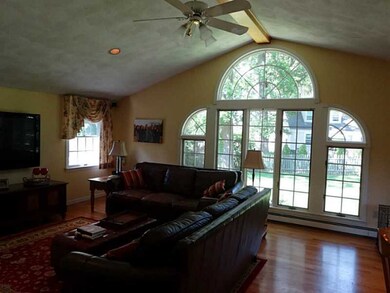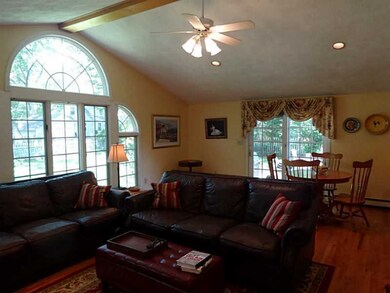
18 Bretton Woods Dr Cranston, RI 02920
Meshanticut NeighborhoodEstimated Value: $574,146 - $752,000
Highlights
- Golf Course Community
- Wood Flooring
- Game Room
- Colonial Architecture
- Attic
- Tennis Courts
About This Home
As of October 2016Charming 3 Bed Colonial in Dean Estates w/ Spacious Cathedral Ceiling Great Rm Open to an updated Granite Kitchen, Hardwoods, Fireplace Living Rm, A/C, Breezway, Lg Fenced Back Yard w/ Patio, Convenient to Garden City, Shopping & Highways. Must See!
Last Agent to Sell the Property
Coldwell Banker Realty License #RES.0029739 Listed on: 06/08/2016

Home Details
Home Type
- Single Family
Est. Annual Taxes
- $6,412
Year Built
- Built in 1939
Lot Details
- 10,000 Sq Ft Lot
- Fenced
- Sprinkler System
- Property is zoned A8
Parking
- 1 Car Attached Garage
- Driveway
Home Design
- Colonial Architecture
- Vinyl Siding
- Concrete Perimeter Foundation
- Plaster
Interior Spaces
- 2-Story Property
- Fireplace Features Masonry
- Thermal Windows
- Game Room
- Utility Room
- Attic
Kitchen
- Oven
- Range
- Microwave
- Dishwasher
Flooring
- Wood
- Ceramic Tile
Bedrooms and Bathrooms
- 3 Bedrooms
Laundry
- Laundry Room
- Dryer
- Washer
Partially Finished Basement
- Basement Fills Entire Space Under The House
- Interior Basement Entry
Outdoor Features
- Patio
- Breezeway
Utilities
- Central Air
- Heating System Uses Oil
- Heating System Uses Steam
- 200+ Amp Service
- Oil Water Heater
- Cable TV Available
Listing and Financial Details
- Tax Lot 2850
- Assessor Parcel Number 18BRETTONWOODSDRCRAN
Community Details
Overview
- Dean Estates Subdivision
Amenities
- Shops
- Public Transportation
Recreation
- Golf Course Community
- Tennis Courts
Ownership History
Purchase Details
Home Financials for this Owner
Home Financials are based on the most recent Mortgage that was taken out on this home.Similar Homes in Cranston, RI
Home Values in the Area
Average Home Value in this Area
Purchase History
| Date | Buyer | Sale Price | Title Company |
|---|---|---|---|
| Kelley Kathryn W | $325,000 | -- |
Mortgage History
| Date | Status | Borrower | Loan Amount |
|---|---|---|---|
| Open | Kelley Kathryn W | $238,000 | |
| Closed | Grossi George J | $260,000 | |
| Previous Owner | Grossi George J | $200,000 | |
| Previous Owner | Grossi George J | $56,500 |
Property History
| Date | Event | Price | Change | Sq Ft Price |
|---|---|---|---|---|
| 10/06/2016 10/06/16 | Sold | $325,000 | -7.1% | $135 / Sq Ft |
| 09/06/2016 09/06/16 | Pending | -- | -- | -- |
| 06/08/2016 06/08/16 | For Sale | $349,900 | -- | $146 / Sq Ft |
Tax History Compared to Growth
Tax History
| Year | Tax Paid | Tax Assessment Tax Assessment Total Assessment is a certain percentage of the fair market value that is determined by local assessors to be the total taxable value of land and additions on the property. | Land | Improvement |
|---|---|---|---|---|
| 2024 | $6,864 | $504,300 | $143,200 | $361,100 |
| 2023 | $6,717 | $355,400 | $102,500 | $252,900 |
| 2022 | $6,578 | $355,400 | $102,500 | $252,900 |
| 2021 | $6,397 | $355,400 | $102,500 | $252,900 |
| 2020 | $6,414 | $308,800 | $106,100 | $202,700 |
| 2019 | $6,414 | $308,800 | $106,100 | $202,700 |
| 2018 | $6,266 | $308,800 | $106,100 | $202,700 |
| 2017 | $6,552 | $285,600 | $98,800 | $186,800 |
| 2016 | $6,412 | $285,600 | $98,800 | $186,800 |
| 2015 | $6,412 | $285,600 | $98,800 | $186,800 |
| 2014 | $6,292 | $275,500 | $106,100 | $169,400 |
Agents Affiliated with this Home
-
George Hannouch

Seller's Agent in 2016
George Hannouch
Coldwell Banker Realty
(401) 351-2017
5 in this area
86 Total Sales
-
Debbie Ciunci Wier
D
Buyer's Agent in 2016
Debbie Ciunci Wier
Coldwell Banker Realty
(401) 255-7311
1 in this area
10 Total Sales
Map
Source: State-Wide MLS
MLS Number: 1128267
APN: CRAN-000011-000005-002850
- 9 Daisy Ct
- 15 Franconia Dr
- 8 Marigold Ct
- 290 E View Ave
- 1971 Cranston St
- 224 Hazelton St
- 145 Meshanticut Valley Pkwy
- 40 Freedom Dr
- 27 Hayes St
- 30 Charles St
- 62 Vallette St
- 46 Lilyana Way
- 2136 Cranston St
- 11 Falmouth Rd
- 1766 Cranston St
- 112 Tupelo Hill Dr
- 3 Bank St
- 1728 Cranston St
- 64 Dean St
- 49 Wine St
- 18 Bretton Woods Dr
- 18 Brettonwoods Dr
- 24 Brettonwoods Dr
- 7 Sagamore Rd
- 27 Sagamore Rd
- 5 Meredith Dr
- 30 Bretton Woods Dr
- 30 Brettonwoods Dr
- 50 Meshanticut Valley Pkwy
- 25 Brettonwoods Dr
- 11 Meredith Dr
- 62 Meshanticut Valley Pkwy
- 25 Bretton Woods Dr
- 38 Brettonwoods Dr
- 38 Meshanticut Valley Pkwy
- 33 Brettonwoods Dr
- 17 Meredith Dr
- 26 Sagamore Rd
- 14 Sagamore Rd
- 20 Sagamore Rd
