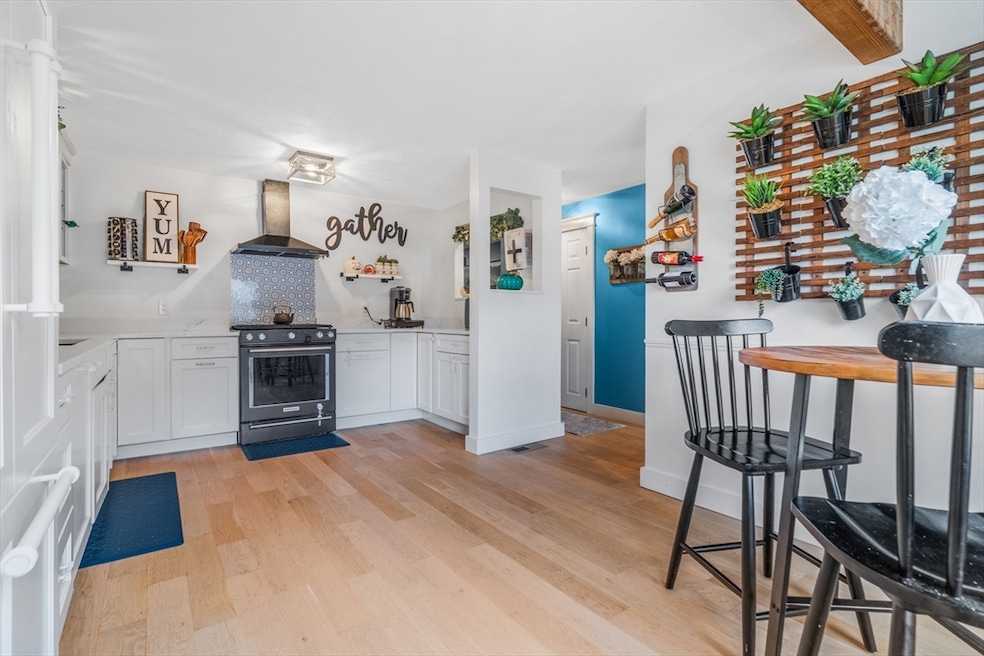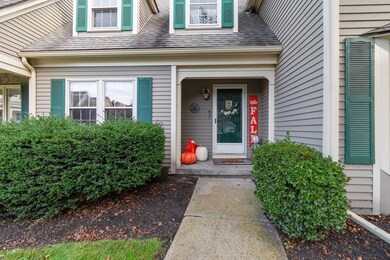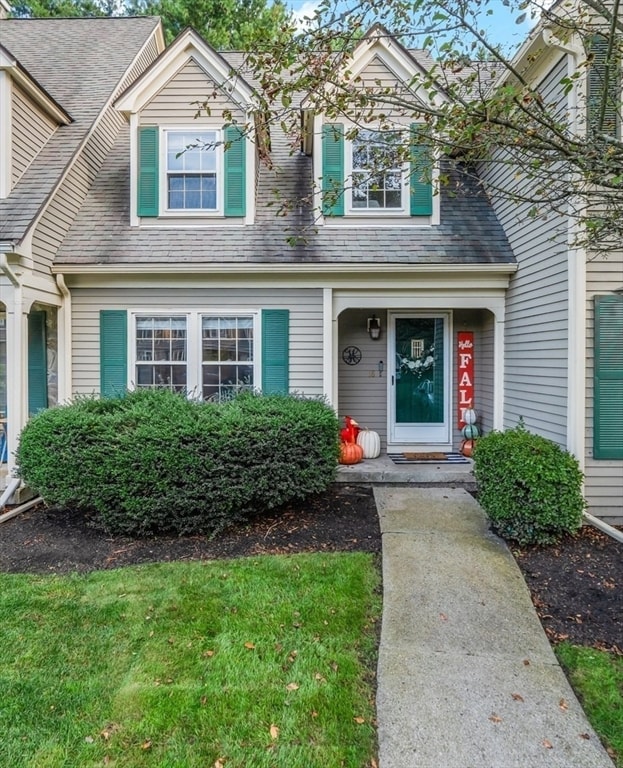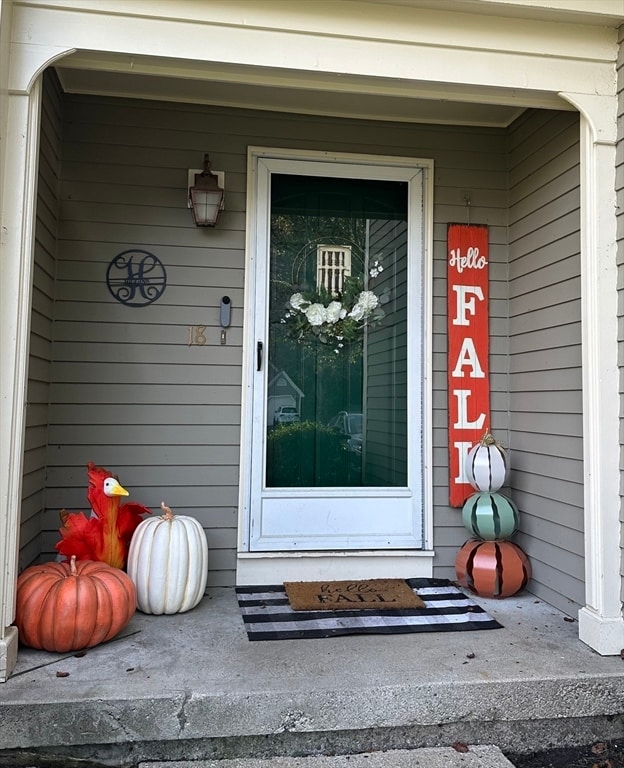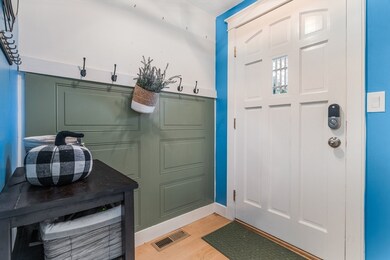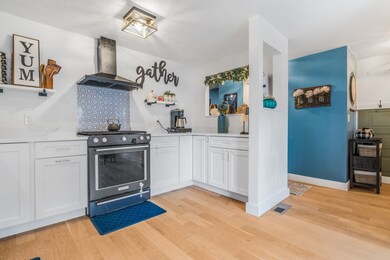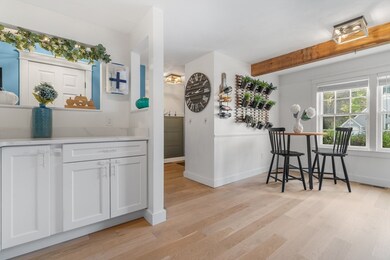18 Bryan Ln Unit 18 Andover, MA 01810
West Andover NeighborhoodEstimated payment $3,943/month
Highlights
- Golf Course Community
- Clubhouse
- Property is near public transit
- West Elementary School Rated A-
- Deck
- Cathedral Ceiling
About This Home
Desirable Abbot's Pond Condominium with Classic New England Charm! Welcoming entrance to a beautifully updated eat-in kitchen with quartz counters, white cabinetry with custom paneled refrigerator and dishwasher and a black gas range and hood. Natural white oak hardwood flooring throughout. Half bathroom and large living room area with recessed lights and endless possibilities for arranging. French doors leading to a rear deck. Second floor consists of a newly tiled full bath and two bedrooms. The master with a walk in closet and skylights as well as a fantastic loft with a closet and eave storage. This additional space is perfect for a home office, study, exercise area. Full large basement, ready to be finished for yet additional space with bulkhead to rear yard. Great location; off the beaten path with easy access to 93, the charming downtown area, commuter rail and scenic recreational trails (AVIS). Close proximity to Phillips Academy, Merrimack College and Indian Ridge Country Club
Listing Agent
Berkshire Hathaway HomeServices Commonwealth Real Estate Listed on: 10/01/2025

Townhouse Details
Home Type
- Townhome
Est. Annual Taxes
- $5,416
Year Built
- Built in 1988
HOA Fees
- $393 Monthly HOA Fees
Home Design
- Entry on the 1st floor
- Frame Construction
- Shingle Roof
Interior Spaces
- 1,364 Sq Ft Home
- 3-Story Property
- Cathedral Ceiling
- Ceiling Fan
- Skylights
- Recessed Lighting
- French Doors
- Dining Area
- Loft
- Washer and Electric Dryer Hookup
Kitchen
- Range
- Dishwasher
- Solid Surface Countertops
Flooring
- Wood
- Wall to Wall Carpet
- Concrete
- Ceramic Tile
Bedrooms and Bathrooms
- 2 Bedrooms
- Primary bedroom located on second floor
- Dual Closets
- Walk-In Closet
- Bathtub with Shower
Basement
- Exterior Basement Entry
- Laundry in Basement
Parking
- 2 Car Parking Spaces
- Common or Shared Parking
- Driveway
- Open Parking
- Off-Street Parking
Location
- Property is near public transit
- Property is near schools
Schools
- West Elementary School
- West Middle School
- Andover High School
Utilities
- Forced Air Heating and Cooling System
- 1 Cooling Zone
- 1 Heating Zone
- Heating System Uses Natural Gas
Additional Features
- Energy-Efficient Thermostat
- Deck
- Two or More Common Walls
Listing and Financial Details
- Assessor Parcel Number 1841544
Community Details
Overview
- Association fees include insurance, maintenance structure, ground maintenance, snow removal
- 45 Units
- Abbot's Pond Community
Amenities
- Common Area
- Shops
- Clubhouse
Recreation
- Golf Course Community
- Jogging Path
Pet Policy
- Pets Allowed
Map
Home Values in the Area
Average Home Value in this Area
Property History
| Date | Event | Price | List to Sale | Price per Sq Ft | Prior Sale |
|---|---|---|---|---|---|
| 11/11/2025 11/11/25 | Pending | -- | -- | -- | |
| 10/01/2025 10/01/25 | For Sale | $589,900 | +13.1% | $432 / Sq Ft | |
| 08/15/2023 08/15/23 | Sold | $521,500 | +4.3% | $382 / Sq Ft | View Prior Sale |
| 06/29/2023 06/29/23 | Pending | -- | -- | -- | |
| 06/26/2023 06/26/23 | Price Changed | $500,000 | 0.0% | $367 / Sq Ft | |
| 06/26/2023 06/26/23 | For Sale | $500,000 | +0.2% | $367 / Sq Ft | |
| 06/21/2023 06/21/23 | Pending | -- | -- | -- | |
| 06/14/2023 06/14/23 | For Sale | $499,000 | -- | $366 / Sq Ft |
Source: MLS Property Information Network (MLS PIN)
MLS Number: 73437823
- 105 Central St
- 103 Central St
- 47 Abbot St
- 31 Porter Rd
- 4 Hammond Way
- Lot 7 Weeping Willow Dr
- 25 Timothy Dr
- 18 Dale St Unit 4G
- 3 West Hollow
- 42 Stevens St
- 4 Hazelwood Cir
- 50 Hidden Rd
- 2 Powder Mill Square Unit 2B
- 53 Salem St
- 37 Crenshaw Ln Unit 37
- 56 Sunset Rock Rd
- 20 Walnut Ave
- 105 Elm St Unit A
- 331 S Main St
- 40 Ballardvale Rd
