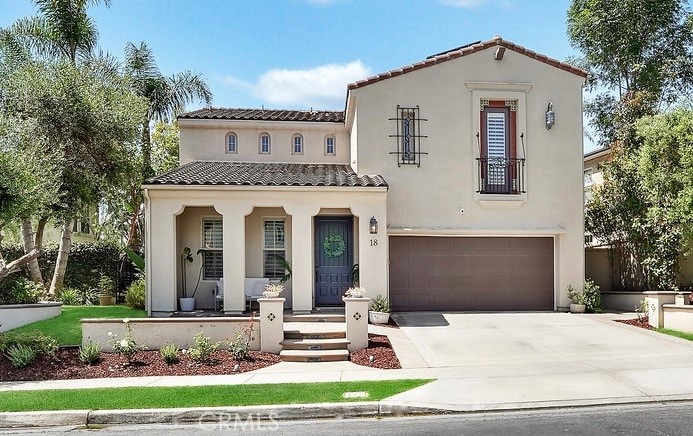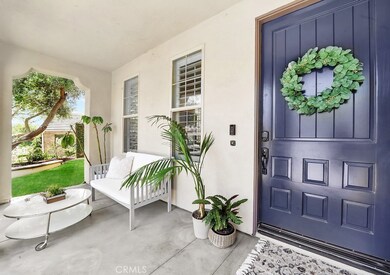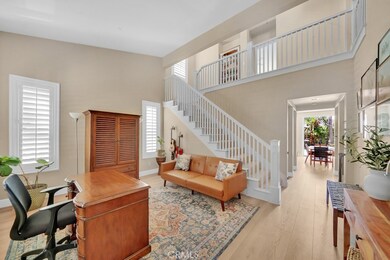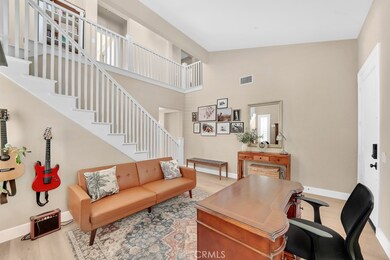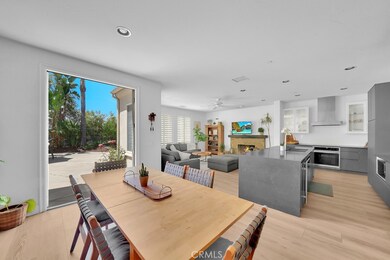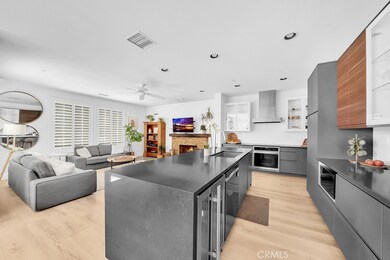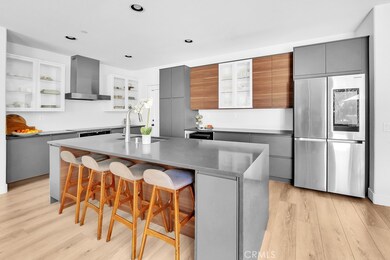
18 Calle Verdadero San Clemente, CA 92673
Talega NeighborhoodHighlights
- Spa
- Primary Bedroom Suite
- Updated Kitchen
- Vista Del Mar Elementary School Rated A
- View of Trees or Woods
- Open Floorplan
About This Home
As of August 2024Experience resort-style living in this stunning 4 bedroom 3 bathroom home located in Talega. Upon entering you are welcomed by a spacious formal living area that seamlessly flows into the open-concept kitchen, dining, and family room.
The completely remodeled kitchen is a chef’s dream. It features top-of-the-line all-new stainless steel LG and Samsung appliances, including a SmoothTouch Electric Induction Cooktop. The large island has seating, cabinets, a farmhouse sink with a touchless motion sense faucet, and a built-in wine cooler. Custom cabinetry throughout with soft-closing drawers, and illuminated glass cabinets add extra finesse. Ample storage space for all your culinary needs. A large family room with a large stone fireplace makes it perfect for relaxation.
Great for guests is the BEDROOM LOCATED ON THE MAIN FLOOR which is complete with a full bathroom and shower. French doors lead you to the resort-style backyard oasis. Perfect for entertaining, the backyard features a built-in BBQ with a seating area, a built-in fire pit, a tailored hardscape, lush greenery, avocado trees, a separate garden bed, and palm trees.
On the second floor is a generously sized bedroom suite with a private deck with views of the mountains. The en-suite bathroom is complete with a large soaking tub, a separate shower, two vanities, and a spacious closet. The two additional Jack and Jill bedrooms share a full bathroom and a separate workstation area. Convenience is key with the laundry room on the second floor complete with a sink and storage cabinets. This home offers the perfect blend of luxury, comfort, and functionality.
Additional features include paid solar, a fire sprinkler system, a water softener system, a hot tub, plantation shutters, new flooring on the first floor, a spacious garage with a new smart garage door motor and built-in shelves, recessed lighting, and ceiling fans. Enjoy HOA’s amenities - pools, clubhouses, hiking trails, tennis courts, parks, pickleball, and more. Nestled in the heart of a vibrant community and your ideal place to call home.
Last Agent to Sell the Property
Realty One Group West Brokerage Phone: 714-914-0612 License #01979120 Listed on: 07/11/2024

Home Details
Home Type
- Single Family
Est. Annual Taxes
- $13,904
Year Built
- Built in 2004
Lot Details
- 5,948 Sq Ft Lot
- Paved or Partially Paved Lot
- Front and Back Yard Sprinklers
- Garden
- Back and Front Yard
HOA Fees
- $267 Monthly HOA Fees
Parking
- 2 Car Direct Access Garage
- Parking Available
- Garage Door Opener
- Driveway
Property Views
- Woods
- Mountain
- Neighborhood
Home Design
- Turnkey
- Planned Development
- Spanish Tile Roof
- Stucco
Interior Spaces
- 2,448 Sq Ft Home
- 2-Story Property
- Open Floorplan
- High Ceiling
- Ceiling Fan
- Recessed Lighting
- Gas Fireplace
- Plantation Shutters
- Formal Entry
- Family Room with Fireplace
- Family Room Off Kitchen
- Living Room
- Attic
Kitchen
- Updated Kitchen
- Open to Family Room
- Eat-In Kitchen
- Electric Cooktop
- Dishwasher
- Kitchen Island
- Laminate Countertops
- Self-Closing Drawers
Flooring
- Carpet
- Laminate
- Tile
Bedrooms and Bathrooms
- 4 Bedrooms | 1 Main Level Bedroom
- Primary Bedroom Suite
- Walk-In Closet
- Jack-and-Jill Bathroom
- Bathroom on Main Level
- 3 Full Bathrooms
- Dual Vanity Sinks in Primary Bathroom
- Bathtub with Shower
- Separate Shower
- Exhaust Fan In Bathroom
Laundry
- Laundry Room
- Laundry on upper level
Home Security
- Carbon Monoxide Detectors
- Fire and Smoke Detector
- Fire Sprinkler System
Outdoor Features
- Spa
- Balcony
- Patio
- Exterior Lighting
- Wrap Around Porch
Location
- Suburban Location
Utilities
- Central Heating and Cooling System
- Vented Exhaust Fan
- Water Heater
- Water Softener
Listing and Financial Details
- Tax Lot 59
- Tax Tract Number 16366
- Assessor Parcel Number 70139322
- $3,821 per year additional tax assessments
Community Details
Overview
- Talega Maintenance Association, Phone Number (949) 448-6000
- Talega Maintenance HOA
- San Lucar Subdivision
Amenities
- Picnic Area
- Clubhouse
- Banquet Facilities
- Recreation Room
Recreation
- Tennis Courts
- Sport Court
- Community Playground
- Community Pool
- Community Spa
- Dog Park
- Hiking Trails
- Bike Trail
Ownership History
Purchase Details
Purchase Details
Home Financials for this Owner
Home Financials are based on the most recent Mortgage that was taken out on this home.Purchase Details
Home Financials for this Owner
Home Financials are based on the most recent Mortgage that was taken out on this home.Purchase Details
Home Financials for this Owner
Home Financials are based on the most recent Mortgage that was taken out on this home.Purchase Details
Home Financials for this Owner
Home Financials are based on the most recent Mortgage that was taken out on this home.Purchase Details
Home Financials for this Owner
Home Financials are based on the most recent Mortgage that was taken out on this home.Similar Homes in San Clemente, CA
Home Values in the Area
Average Home Value in this Area
Purchase History
| Date | Type | Sale Price | Title Company |
|---|---|---|---|
| Grant Deed | -- | None Listed On Document | |
| Grant Deed | $1,730,000 | Lawyers Title | |
| Grant Deed | $925,000 | Ticor Ttl Orange Cnty Branch | |
| Grant Deed | $825,000 | Pacific Coast Title Company | |
| Grant Deed | $810,000 | California Title Company | |
| Grant Deed | $716,500 | First American Title Co |
Mortgage History
| Date | Status | Loan Amount | Loan Type |
|---|---|---|---|
| Previous Owner | $575,000 | New Conventional | |
| Previous Owner | $701,662 | VA | |
| Previous Owner | $40,500 | Unknown | |
| Previous Owner | $648,000 | Purchase Money Mortgage | |
| Previous Owner | $650,000 | Unknown | |
| Previous Owner | $115,000 | Credit Line Revolving | |
| Previous Owner | $573,050 | Purchase Money Mortgage | |
| Closed | $107,450 | No Value Available |
Property History
| Date | Event | Price | Change | Sq Ft Price |
|---|---|---|---|---|
| 07/10/2025 07/10/25 | Price Changed | $1,768,000 | -1.1% | $722 / Sq Ft |
| 06/19/2025 06/19/25 | For Sale | $1,788,000 | +3.4% | $730 / Sq Ft |
| 08/15/2024 08/15/24 | Sold | $1,730,000 | +0.3% | $707 / Sq Ft |
| 07/21/2024 07/21/24 | Pending | -- | -- | -- |
| 07/11/2024 07/11/24 | For Sale | $1,725,000 | +86.5% | $705 / Sq Ft |
| 07/18/2019 07/18/19 | Sold | $925,000 | 0.0% | $378 / Sq Ft |
| 06/08/2019 06/08/19 | Pending | -- | -- | -- |
| 06/05/2019 06/05/19 | For Sale | $925,000 | +12.1% | $378 / Sq Ft |
| 05/29/2015 05/29/15 | Sold | $825,000 | -2.8% | $350 / Sq Ft |
| 04/16/2015 04/16/15 | Pending | -- | -- | -- |
| 04/16/2015 04/16/15 | For Sale | $849,000 | 0.0% | $360 / Sq Ft |
| 10/08/2014 10/08/14 | Rented | $4,000 | +2.6% | -- |
| 09/08/2014 09/08/14 | Under Contract | -- | -- | -- |
| 09/03/2014 09/03/14 | For Rent | $3,900 | -- | -- |
Tax History Compared to Growth
Tax History
| Year | Tax Paid | Tax Assessment Tax Assessment Total Assessment is a certain percentage of the fair market value that is determined by local assessors to be the total taxable value of land and additions on the property. | Land | Improvement |
|---|---|---|---|---|
| 2024 | $13,904 | $991,785 | $560,793 | $430,992 |
| 2023 | $13,579 | $972,339 | $549,797 | $422,542 |
| 2022 | $13,497 | $953,274 | $539,017 | $414,257 |
| 2021 | $13,230 | $934,583 | $528,448 | $406,135 |
| 2020 | $13,052 | $925,000 | $523,029 | $401,971 |
| 2019 | $12,514 | $888,846 | $502,550 | $386,296 |
| 2018 | $12,273 | $871,418 | $492,696 | $378,722 |
| 2017 | $12,035 | $854,332 | $483,035 | $371,297 |
| 2016 | $12,210 | $837,581 | $473,564 | $364,017 |
| 2015 | $12,129 | $813,000 | $427,997 | $385,003 |
| 2014 | -- | $701,800 | $316,797 | $385,003 |
Agents Affiliated with this Home
-
Ty Clendenen
T
Seller's Agent in 2025
Ty Clendenen
Ty Clendenen, Broker
(949) 887-7839
7 Total Sales
-
Susan Vega

Seller's Agent in 2024
Susan Vega
Realty One Group West
(714) 914-0612
1 in this area
39 Total Sales
-
James Duong

Buyer's Agent in 2024
James Duong
LANDMARK LENDING REALTY
(626) 353-8088
1 in this area
24 Total Sales
-
Kelli Haakenson

Seller's Agent in 2019
Kelli Haakenson
Compass
(949) 584-2176
3 in this area
18 Total Sales
-
Rhonda Russell

Seller Co-Listing Agent in 2019
Rhonda Russell
Compass
(949) 395-7399
31 Total Sales
-
S
Buyer's Agent in 2019
Samuel Jorgensen
Berkshire Hathaway HomeServic
Map
Source: California Regional Multiple Listing Service (CRMLS)
MLS Number: OC24132796
APN: 701-393-22
- 8 Calle Saltamontes
- 61 Via Almeria
- 27 Calle Canella
- 6409 Camino Ventosa
- 18 Via Canero
- 35 Calle Careyes
- 6019 Camino Tierra
- 308 Via el Patio
- 5618 Costa Maritima
- 21 Via Nerisa
- 114 Via Monte Picayo
- 6312 Camino Marinero
- 53 Calle Careyes
- 6121 Camino Forestal
- 4505 Cresta Babia
- 12 Via Alcamo
- 24 Via Carina
- 66 Paseo Luna Unit 28A
- 106 Via Sabinas
- 47 Via Alcamo
