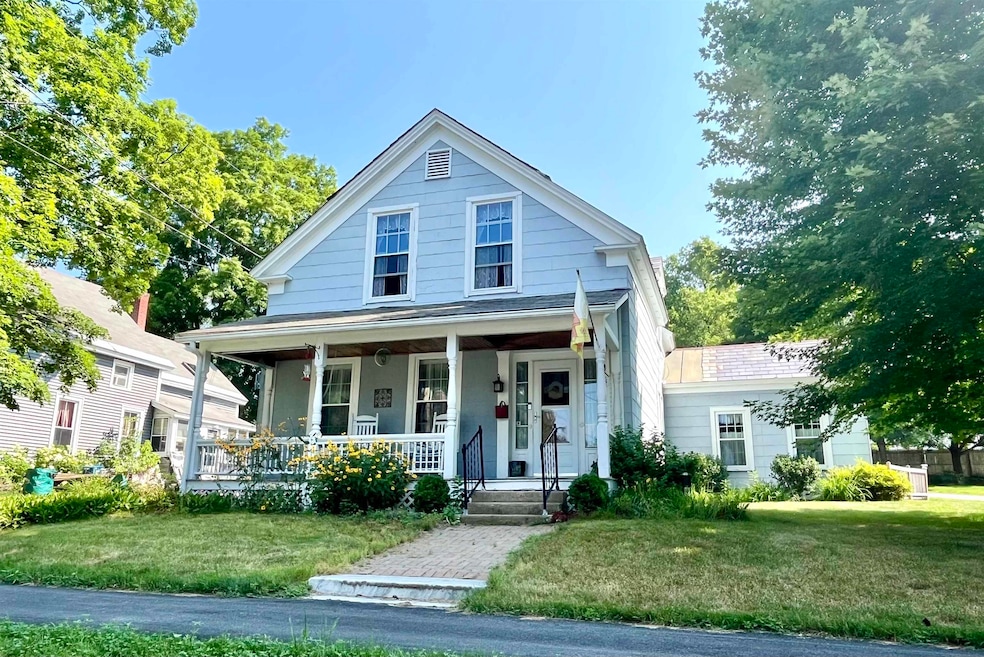18 Carver St Brandon, VT 05733
Estimated payment $2,566/month
Highlights
- Den
- Living Room
- 2 Car Garage
- Porch
- Baseboard Heating
- 3-minute walk to Branbury State Park
About This Home
A vintage gem of a home! There's a lot more here than meets the eye from just a casual look - a stylish back deck leads to a cozy 3 season enclosed porch, the kitchen is roomy with lots of cabinet space, there's a formal dining room with hardwood floors, and a large living room with wood stove and hearth. The downstairs office could also be a bedroom. The primary upstairs bedroom is roomy and bright. All the rooms feature tall windows that bathe the house in natural light. And then there's the renovated carriage barn out back. The ground floor has tons of storage, and the upstairs is finished living space. It's an open, loft style living room with kitchenette, a large 3/4 bathroom, and bedroom. Heated by a Rinai heater and/or a wood stove. All this just a quick walk to downtown Brandon with it's shops and eateries, villiage events, and of course just minutes to your Green Mountain adventures.
Home Details
Home Type
- Single Family
Est. Annual Taxes
- $5,474
Year Built
- Built in 1880
Lot Details
- 10,454 Sq Ft Lot
- Historic Home
- Property is zoned Village
Parking
- 2 Car Garage
Home Design
- Stone Foundation
- Slate Roof
- Shingle Siding
Interior Spaces
- Property has 1 Level
- Living Room
- Den
- Basement
- Interior Basement Entry
Bedrooms and Bathrooms
- 3 Bedrooms
Outdoor Features
- Porch
Schools
- Neshobe Elementary School
- Otter Valley Uhsd 8 Middle School
- Otter Valley High School
Utilities
- Baseboard Heating
- Hot Water Heating System
- Cable TV Available
Map
Home Values in the Area
Average Home Value in this Area
Tax History
| Year | Tax Paid | Tax Assessment Tax Assessment Total Assessment is a certain percentage of the fair market value that is determined by local assessors to be the total taxable value of land and additions on the property. | Land | Improvement |
|---|---|---|---|---|
| 2024 | $5,864 | $205,100 | $24,700 | $180,400 |
| 2023 | $5,353 | $205,100 | $24,700 | $180,400 |
| 2022 | $4,759 | $205,100 | $24,700 | $180,400 |
| 2021 | $4,837 | $205,100 | $24,700 | $180,400 |
| 2020 | $4,730 | $205,100 | $24,700 | $180,400 |
| 2019 | $4,401 | $205,200 | $50,700 | $154,500 |
| 2018 | $4,699 | $205,200 | $50,700 | $154,500 |
| 2017 | $4,715 | $199,500 | $50,700 | $148,800 |
| 2016 | $4,792 | $205,200 | $50,700 | $154,500 |
Property History
| Date | Event | Price | Change | Sq Ft Price |
|---|---|---|---|---|
| 07/23/2025 07/23/25 | Price Changed | $398,000 | -4.1% | $273 / Sq Ft |
| 07/23/2025 07/23/25 | For Sale | $415,000 | -- | $285 / Sq Ft |
Purchase History
| Date | Type | Sale Price | Title Company |
|---|---|---|---|
| Interfamily Deed Transfer | -- | -- | |
| Interfamily Deed Transfer | -- | -- |
Source: PrimeMLS
MLS Number: 5053111
APN: 078-024-10706
- 37 Sangamon Rd
- 19 Garden St
- 5 Patch St
- 3220 Vt-30
- 306 Marble St Unit 2
- 52 Chestnut Ave Unit 1
- 2 East St Unit 1st Floor
- 326 Main St Unit 2
- 46 Terrill St Unit 4
- 46 Terrill St Unit 2
- 107 Franklin St Unit C
- 18 E Washington St Unit A3
- 132 South St
- 72 Plain St Unit 4
- 45 Court St Unit A
- 45 Bakery Ln
- 39 Otterside Ct N
- 3009 Vermont 12a
- 53 N Main St Unit NM4
- 31 Neddo St







