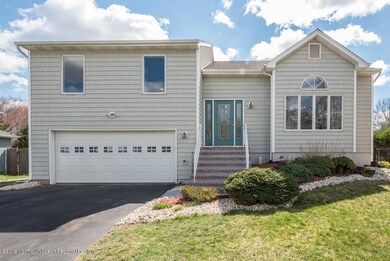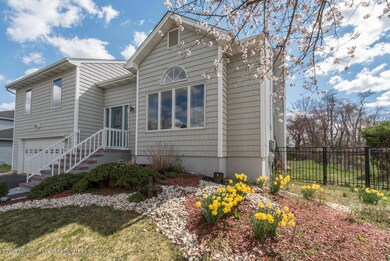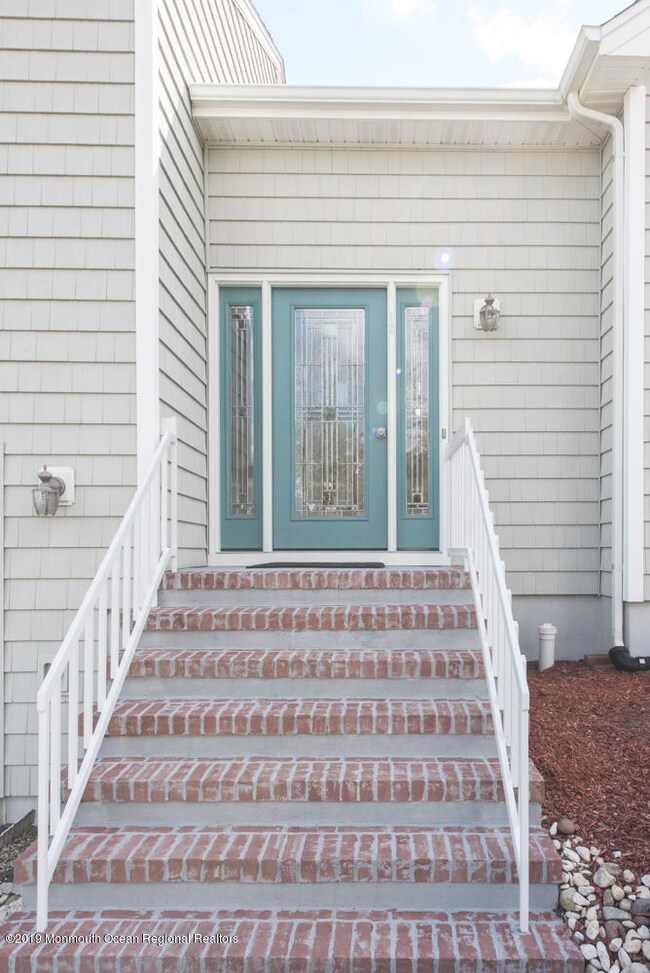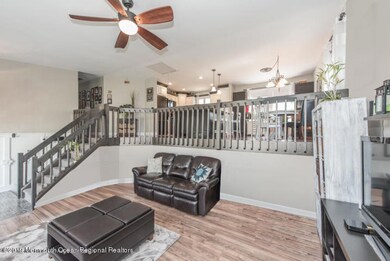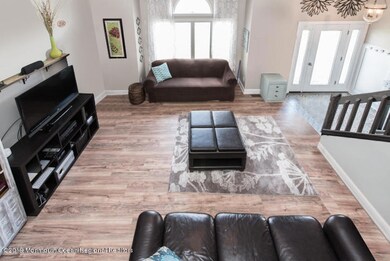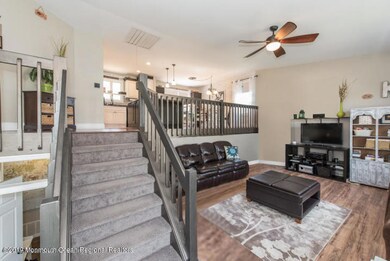
18 Cattail Dr Howell, NJ 07731
Southard NeighborhoodEstimated Value: $668,000 - $737,000
Highlights
- Spa
- Solar Power System
- Backs to Trees or Woods
- Howell High School Rated A-
- Colonial Architecture
- Granite Countertops
About This Home
As of September 2019Living room with vaulted ceiling and big windows offering great natural light. Kitchen designed for both entertaining and homework. Countless options on your 6x6 granite center island with tons of storage. Master bedroom with walk-in closet and vaulted ceiling. Master bath has double sink, heated floor and seamless walk-in shower. Fourth bedroom downstairs with direct access to updated bathroom, great for guests. Downstairs family room has wood burning stove, cabinets and utility sink for any hobbyist or can be converted. Newer roof with solar panels to help with costs. Sunken oval above ground pool. Hot tub. Fenced yard. Paver patio with covered pavilion. Backs to woods
Last Agent to Sell the Property
Colleen Newman
C21/ Action Plus Realty Listed on: 04/11/2019
Home Details
Home Type
- Single Family
Est. Annual Taxes
- $8,036
Year Built
- Built in 1987
Lot Details
- Lot Dimensions are 75 x 110
- Fenced
- Backs to Trees or Woods
Parking
- 2 Car Attached Garage
- Garage Door Opener
- Driveway
- On-Street Parking
Home Design
- Colonial Architecture
- Split Level Home
- Shingle Roof
- Vinyl Siding
Interior Spaces
- 2,160 Sq Ft Home
- 2-Story Property
- Wet Bar
- Tray Ceiling
- Ceiling height of 9 feet on the upper level
- Ceiling Fan
- Recessed Lighting
- Wood Burning Fireplace
- Sliding Doors
- Family Room
- Living Room
Kitchen
- Eat-In Kitchen
- Breakfast Bar
- Gas Cooktop
- Stove
- Microwave
- Dishwasher
- Kitchen Island
- Granite Countertops
Flooring
- Linoleum
- Laminate
- Ceramic Tile
Bedrooms and Bathrooms
- 4 Bedrooms
- Primary bedroom located on third floor
- Walk-In Closet
- 3 Full Bathrooms
- Dual Vanity Sinks in Primary Bathroom
- Primary Bathroom includes a Walk-In Shower
Laundry
- Dryer
- Washer
Eco-Friendly Details
- Solar Power System
- Solar owned by a third party
Pool
- Spa
- Above Ground Pool
Outdoor Features
- Patio
- Shed
- Storage Shed
- Play Equipment
Schools
- Taunton Elementary School
- Howell South Middle School
Utilities
- Forced Air Heating System
- Heating System Uses Natural Gas
- Natural Gas Water Heater
Community Details
- No Home Owners Association
- Heritage Point Subdivision, 'C Model' Floorplan
Listing and Financial Details
- Exclusions: Personal Items.
- Assessor Parcel Number 21-00079-0000-00136
Ownership History
Purchase Details
Home Financials for this Owner
Home Financials are based on the most recent Mortgage that was taken out on this home.Purchase Details
Home Financials for this Owner
Home Financials are based on the most recent Mortgage that was taken out on this home.Similar Homes in the area
Home Values in the Area
Average Home Value in this Area
Purchase History
| Date | Buyer | Sale Price | Title Company |
|---|---|---|---|
| Alexander Max L | $402,000 | Green Label Title | |
| Kulich Martin | $330,000 | New Jersey Title Ins Co |
Mortgage History
| Date | Status | Borrower | Loan Amount |
|---|---|---|---|
| Open | Alexander Max L | $515,000 | |
| Closed | Alexander Max L | $407,799 | |
| Previous Owner | Kulich Dita | $86,450 | |
| Previous Owner | Kulich Martin | $220,000 | |
| Closed | Alexander Max L | $0 |
Property History
| Date | Event | Price | Change | Sq Ft Price |
|---|---|---|---|---|
| 09/19/2019 09/19/19 | Sold | $402,000 | -- | $186 / Sq Ft |
Tax History Compared to Growth
Tax History
| Year | Tax Paid | Tax Assessment Tax Assessment Total Assessment is a certain percentage of the fair market value that is determined by local assessors to be the total taxable value of land and additions on the property. | Land | Improvement |
|---|---|---|---|---|
| 2024 | $10,738 | $595,300 | $323,500 | $271,800 |
| 2023 | $10,738 | $577,000 | $289,500 | $287,500 |
| 2022 | $9,083 | $435,000 | $169,500 | $265,500 |
| 2021 | $9,083 | $395,600 | $159,500 | $236,100 |
| 2020 | $9,153 | $394,200 | $164,500 | $229,700 |
| 2019 | $8,201 | $346,600 | $149,500 | $197,100 |
| 2018 | $8,036 | $337,500 | $149,500 | $188,000 |
| 2017 | $7,612 | $316,100 | $133,900 | $182,200 |
| 2016 | $7,539 | $310,000 | $132,400 | $177,600 |
| 2015 | $7,494 | $305,000 | $133,900 | $171,100 |
| 2014 | $7,518 | $283,900 | $123,900 | $160,000 |
Agents Affiliated with this Home
-
C
Seller's Agent in 2019
Colleen Newman
C21/ Action Plus Realty
-
Lindsey Jones

Buyer's Agent in 2019
Lindsey Jones
C21/ Herbertsville Real Estate
(732) 779-0459
162 Total Sales
Map
Source: MOREMLS (Monmouth Ocean Regional REALTORS®)
MLS Number: 21914856
APN: 21-00079-0000-00136

