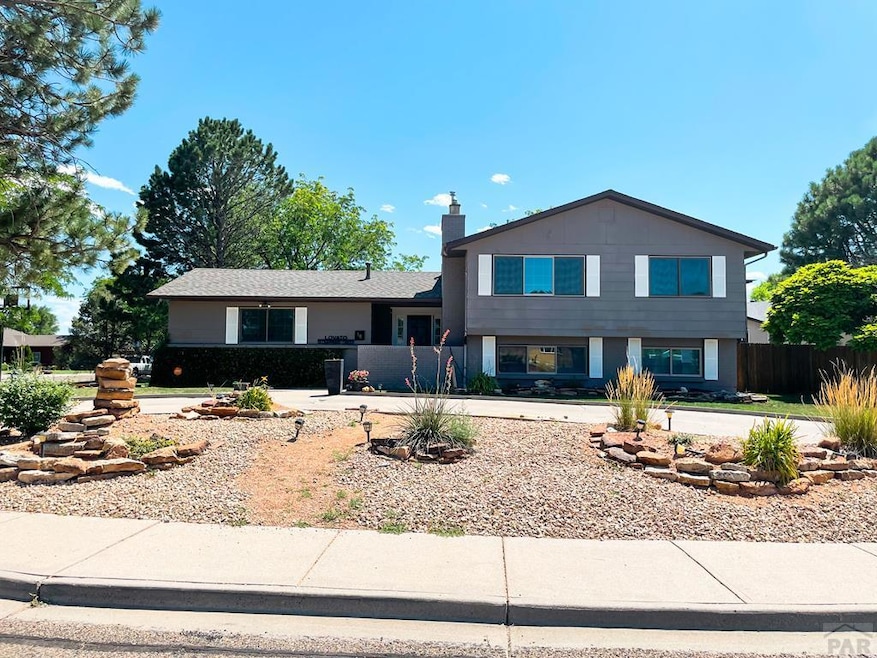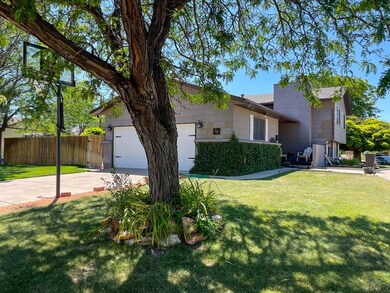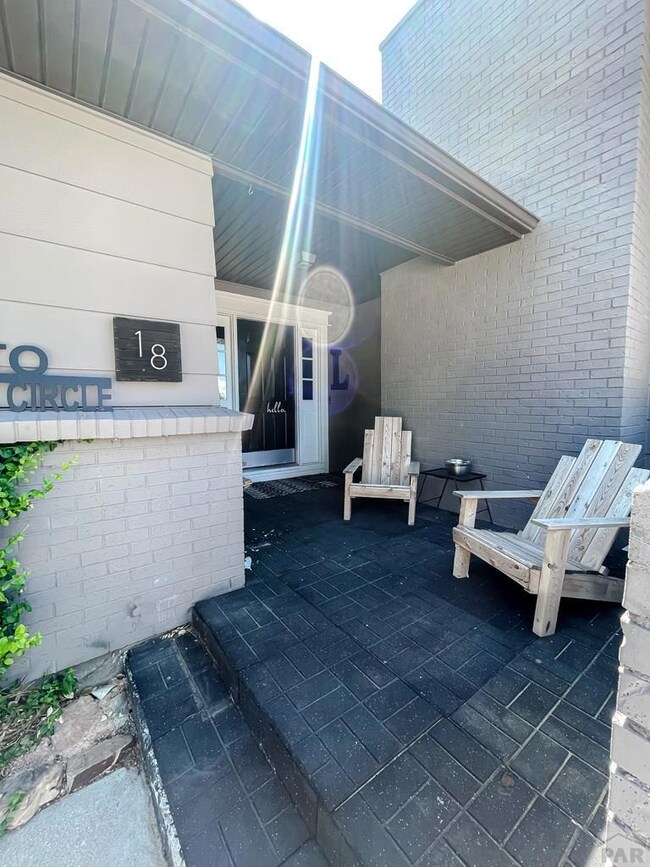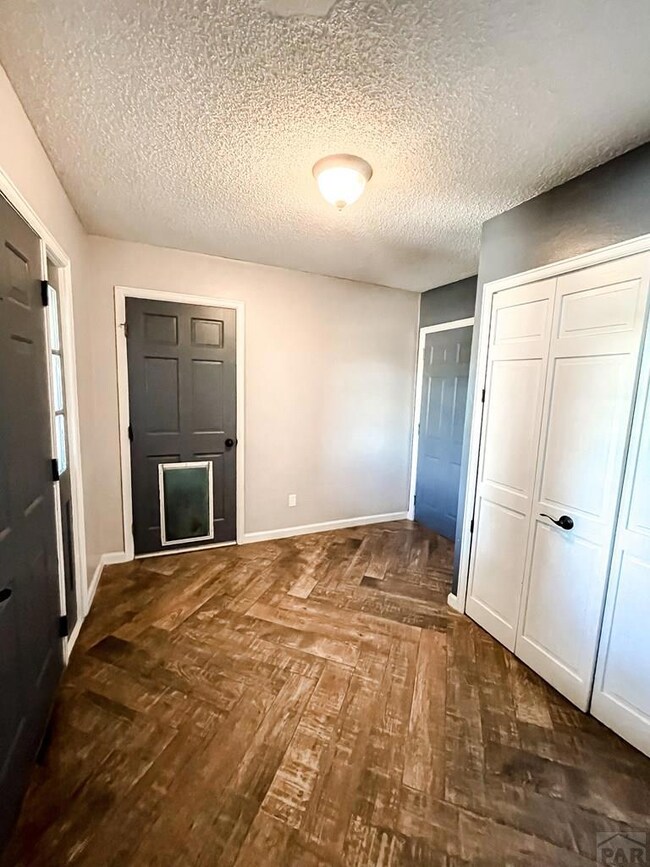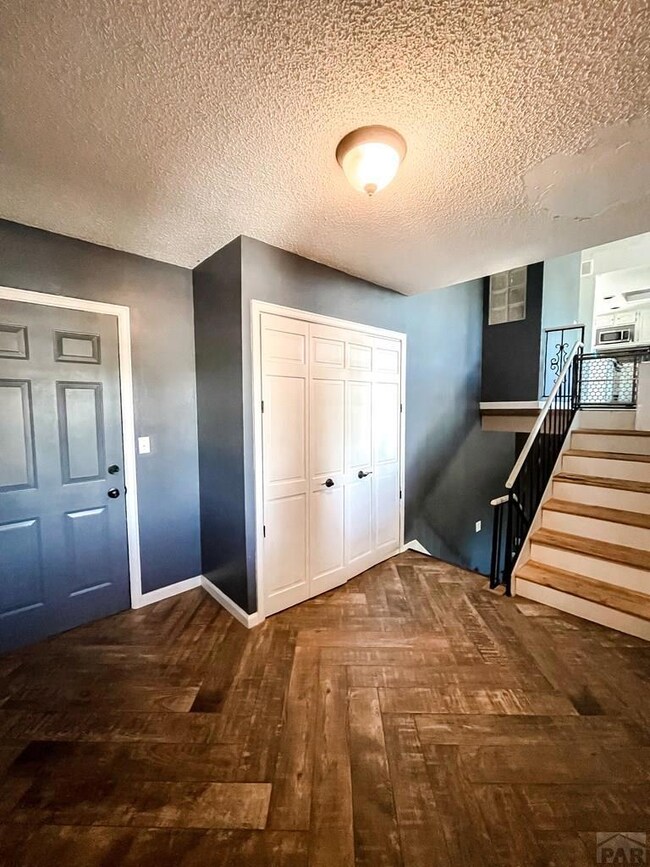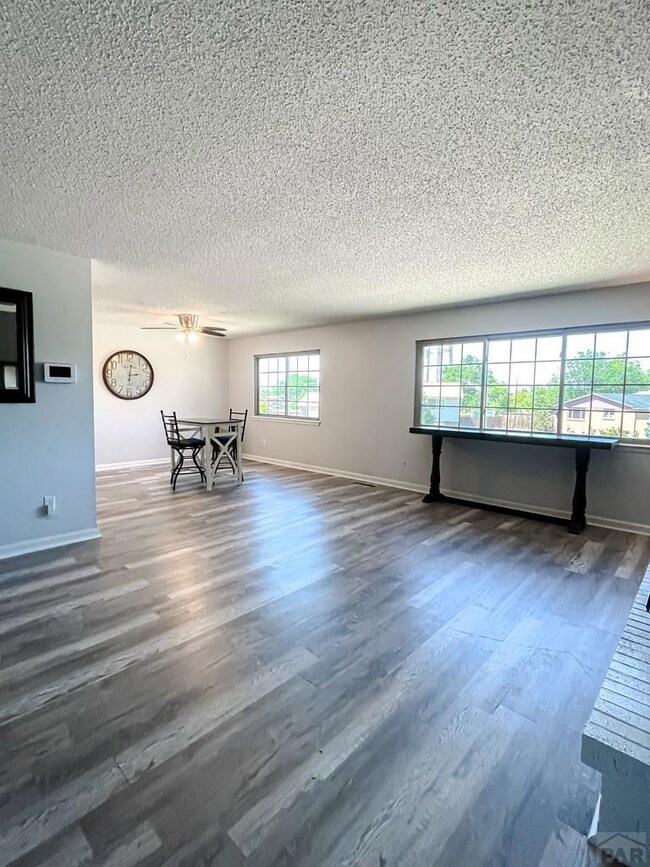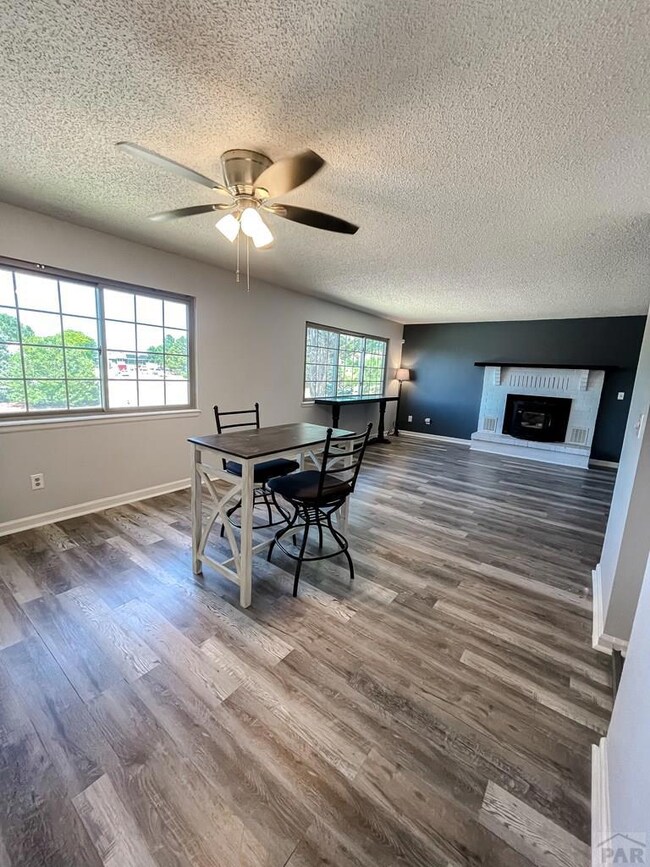
18 Chaparral Cir La Junta, CO 81050
Highlights
- Spa
- Family Room with Fireplace
- Lawn
- Deck
- Corner Lot
- No HOA
About This Home
As of August 2024Nestled in a serene and well-established neighborhood where homes rarely come up for sale, this beautiful 5-bedroom, 3-bathroom bi-level gem is a rare find. On the upper level, you'll find a spacious and inviting living area, perfect for gatherings and relaxation. The kitchen and dining area flow seamlessly, providing a warm and welcoming space. The upper level also includes two well-sized bedrooms, including the main suite with an en-suite bathroom, offering comfort and privacy. The lower level features a versatile fifth bedroom, originally part of an expansive family room. This room retains its wet bar, giving you the flexibility to use it as a bedroom, entertainment area, or revert it back to a larger family room if desired. Two additional bedrooms and bathroom on this level provide extra space for guests. Step outside to the well-landscaped yard, offering plenty of space for outdoor activities and relaxation. The attached 2-car garage provides ample storage and convenience. This exceptional home with a brand new roof also offers easy access with the circle drive and convenience of nearby amenities. Don't miss your chance to own a piece of this neighborhood!
Last Agent to Sell the Property
Norm Murphy & Associates Brokerage Phone: 7193845551 License #FA100090019 Listed on: 07/11/2024
Last Buyer's Agent
Norm Murphy & Associates Brokerage Phone: 7193845551 License #FA100090019 Listed on: 07/11/2024
Home Details
Home Type
- Single Family
Est. Annual Taxes
- $1,035
Year Built
- Built in 1978
Lot Details
- 0.27 Acre Lot
- Wood Fence
- Corner Lot
- Irregular Lot
- Landscaped with Trees
- Lawn
Parking
- 2 Car Attached Garage
Home Design
- Bi-Level Home
- Brick Veneer
- Frame Construction
- Composition Roof
- Wood Siding
- Lead Paint Disclosure
Interior Spaces
- Ceiling Fan
- Double Pane Windows
- Vinyl Clad Windows
- Family Room with Fireplace
- 2 Fireplaces
- Living Room with Fireplace
- Dining Room
- Tile Flooring
- Laundry on lower level
Kitchen
- Electric Oven or Range
- Dishwasher
Bedrooms and Bathrooms
- 5 Bedrooms
- 3 Bathrooms
- Spa Bath
Home Security
- Security System Owned
- Fire and Smoke Detector
Eco-Friendly Details
- Water-Smart Landscaping
Outdoor Features
- Spa
- Deck
- Covered patio or porch
Utilities
- Refrigerated Cooling System
- Forced Air Heating System
- Heating System Uses Natural Gas
- Pellet Stove burns compressed wood to generate heat
- Gas Water Heater
Community Details
- No Home Owners Association
- La Junta Subdivision
Listing and Financial Details
- Exclusions: Any personal property belonging to the Seller.
Ownership History
Purchase Details
Home Financials for this Owner
Home Financials are based on the most recent Mortgage that was taken out on this home.Purchase Details
Purchase Details
Home Financials for this Owner
Home Financials are based on the most recent Mortgage that was taken out on this home.Purchase Details
Home Financials for this Owner
Home Financials are based on the most recent Mortgage that was taken out on this home.Similar Homes in La Junta, CO
Home Values in the Area
Average Home Value in this Area
Purchase History
| Date | Type | Sale Price | Title Company |
|---|---|---|---|
| Warranty Deed | $330,000 | None Listed On Document | |
| Interfamily Deed Transfer | -- | None Available | |
| Warranty Deed | $180,000 | None Available | |
| Special Warranty Deed | $184,500 | None Available |
Mortgage History
| Date | Status | Loan Amount | Loan Type |
|---|---|---|---|
| Open | $330,000 | VA | |
| Previous Owner | $212,500 | New Conventional | |
| Previous Owner | $212,400 | No Value Available | |
| Previous Owner | $201,435 | VA | |
| Previous Owner | $184,320 | VA | |
| Previous Owner | $181,157 | FHA |
Property History
| Date | Event | Price | Change | Sq Ft Price |
|---|---|---|---|---|
| 06/18/2025 06/18/25 | For Sale | $375,000 | 0.0% | $146 / Sq Ft |
| 06/14/2025 06/14/25 | Pending | -- | -- | -- |
| 04/05/2025 04/05/25 | For Sale | $375,000 | +13.6% | $146 / Sq Ft |
| 08/19/2024 08/19/24 | Sold | $330,000 | -5.7% | $131 / Sq Ft |
| 07/11/2024 07/11/24 | For Sale | $350,000 | +89.7% | $139 / Sq Ft |
| 09/12/2012 09/12/12 | Sold | $184,500 | -5.4% | $73 / Sq Ft |
| 02/28/2012 02/28/12 | Pending | -- | -- | -- |
| 02/28/2012 02/28/12 | For Sale | $195,000 | -- | $77 / Sq Ft |
Tax History Compared to Growth
Tax History
| Year | Tax Paid | Tax Assessment Tax Assessment Total Assessment is a certain percentage of the fair market value that is determined by local assessors to be the total taxable value of land and additions on the property. | Land | Improvement |
|---|---|---|---|---|
| 2024 | $1,024 | $15,537 | $804 | $14,733 |
| 2023 | $1,024 | $15,537 | $804 | $14,733 |
| 2022 | $1,099 | $16,299 | $834 | $15,465 |
| 2021 | $1,089 | $16,768 | $858 | $15,910 |
| 2020 | $808 | $12,587 | $858 | $11,729 |
| 2019 | $818 | $12,587 | $858 | $11,729 |
| 2018 | $884 | $13,646 | $864 | $12,782 |
| 2017 | $879 | $13,646 | $864 | $12,782 |
| 2016 | $976 | $14,123 | $955 | $13,168 |
| 2015 | $1,066 | $14,123 | $955 | $13,168 |
| 2014 | $1,066 | $13,700 | $955 | $12,745 |
Agents Affiliated with this Home
-
Brian Hancock
B
Seller's Agent in 2025
Brian Hancock
Hancock Group Real Estate LLC
(719) 384-2541
62 in this area
191 Total Sales
-
Angela Ayala

Seller's Agent in 2024
Angela Ayala
Norm Murphy & Associates
(719) 469-0703
68 in this area
117 Total Sales
-
L
Seller's Agent in 2012
LaDonna Hutton
Norm Murphy & Associates
-
Tina Godfrey

Buyer Co-Listing Agent in 2012
Tina Godfrey
Norm Murphy & Associates
(719) 980-2580
34 in this area
179 Total Sales
Map
Source: Pueblo Association of REALTORS®
MLS Number: 223211
APN: 4643-142-13004
