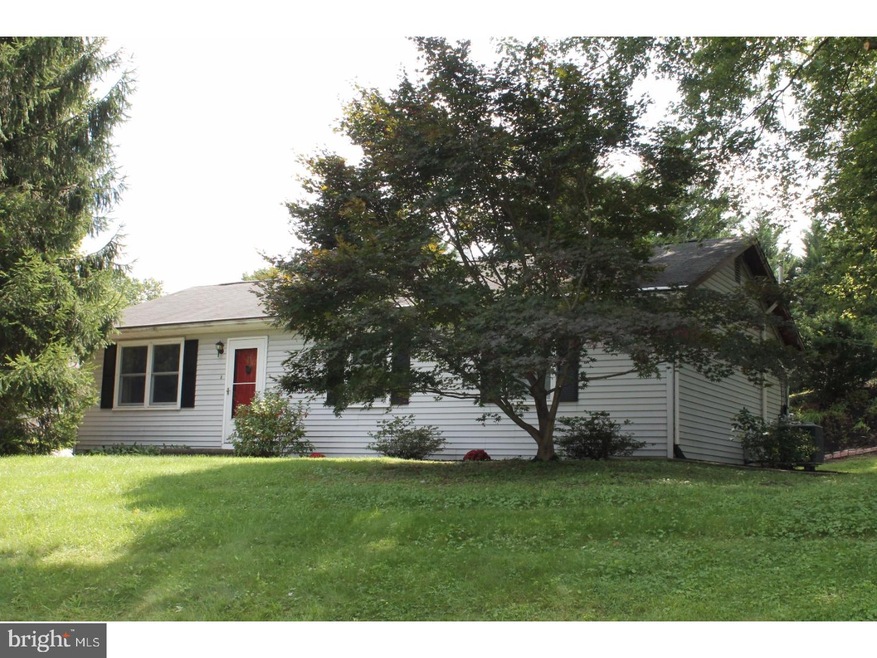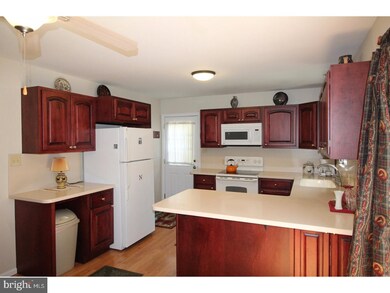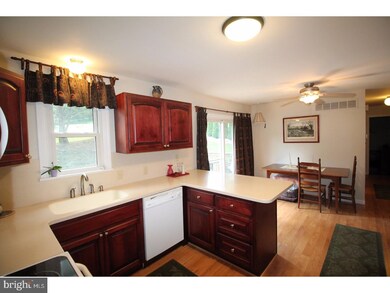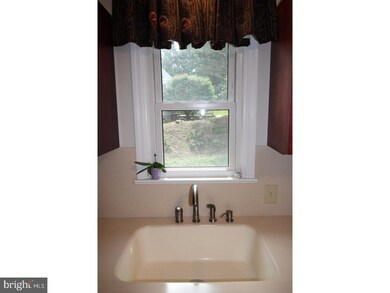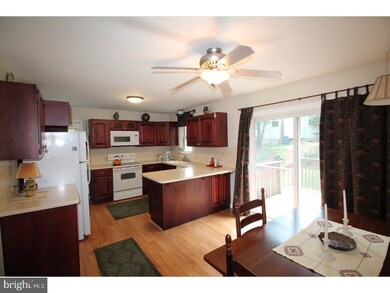
18 Chartwell Rd West Grove, PA 19390
Estimated Value: $304,429 - $360,000
Highlights
- Deck
- Rambler Architecture
- Corner Lot
- Fred S Engle Middle School Rated A-
- Wood Flooring
- No HOA
About This Home
As of January 2018Within walking distance of the middle and high school! This cute rancher with public water and sewer is freshly painted in many of the rooms and waiting for you! Close to town but nestled into a great development you can have a single family home that offers privacy and community. Enter into the formal living room with a large picture window (2009)and gorgeous walnut hardwood floors (2008). The kitchen is a good size and offers a door to the driveway, cherry cabinetry (2011), Corian counters(2011) and a breakfast room with a slider that accesses the deck which overlooks the backyard. There are 3 bedrooms, each with newer windows (2009) that share the hall bathroom. The main bedroom is a good size and has two large windows looking over the back yard. The two other bedrooms are sunny and bright and also have the walnut floors. The basement is where you will find a FULL BATHROOM (2014) and newer windows (2014). This basement is a bilco door walk out and is just waiting for your finishing touches to add more living space. The hot water heater was replaced (2015) and the HEAT PUMP SYSTEM was done in 2016 and has a 10 year warranty! Seemless gutters, soffit and facia were done in 2007. Sump pump and kitchen storm door in 2014. Other updates in 2016 include new doors, closet doors and shutters. 2017 updates include new outdoor light fixtures and kitchen light as well as slider screen and safety bar.
Home Details
Home Type
- Single Family
Est. Annual Taxes
- $3,347
Year Built
- Built in 1983
Lot Details
- 0.26 Acre Lot
- Corner Lot
- Back, Front, and Side Yard
- Property is in good condition
- Property is zoned RR
Parking
- 3 Open Parking Spaces
Home Design
- Rambler Architecture
- Brick Foundation
- Pitched Roof
- Shingle Roof
- Aluminum Siding
- Vinyl Siding
Interior Spaces
- Property has 1 Level
- Living Room
- Dining Room
- Wood Flooring
Kitchen
- Built-In Range
- Dishwasher
Bedrooms and Bathrooms
- 3 Bedrooms
- En-Suite Primary Bedroom
- 2 Full Bathrooms
Unfinished Basement
- Basement Fills Entire Space Under The House
- Exterior Basement Entry
- Laundry in Basement
Outdoor Features
- Deck
- Porch
Schools
- Avon Grove Elementary School
- Fred S. Engle Middle School
- Avon Grove High School
Utilities
- Forced Air Heating and Cooling System
- Back Up Electric Heat Pump System
- 200+ Amp Service
- Electric Water Heater
- Cable TV Available
Community Details
- No Home Owners Association
- Rosecroft Subdivision
Listing and Financial Details
- Tax Lot 0023
- Assessor Parcel Number 59-08F-0023
Ownership History
Purchase Details
Home Financials for this Owner
Home Financials are based on the most recent Mortgage that was taken out on this home.Purchase Details
Home Financials for this Owner
Home Financials are based on the most recent Mortgage that was taken out on this home.Purchase Details
Home Financials for this Owner
Home Financials are based on the most recent Mortgage that was taken out on this home.Similar Homes in West Grove, PA
Home Values in the Area
Average Home Value in this Area
Purchase History
| Date | Buyer | Sale Price | Title Company |
|---|---|---|---|
| Clark William D | $219,500 | -- | |
| Smith Karen J | -- | -- | |
| Smith Harry L | -- | -- |
Mortgage History
| Date | Status | Borrower | Loan Amount |
|---|---|---|---|
| Previous Owner | Maksymowych Maria R | $77,000 | |
| Previous Owner | Marksymowych Maria R | $138,650 | |
| Previous Owner | Maksymowych Maria R | $157,850 | |
| Previous Owner | Maksymowych Maria R | $52,650 | |
| Previous Owner | Smith Karen J | $15,000 | |
| Previous Owner | Smith Karen J | $178,500 | |
| Previous Owner | Smith Karen J | $146,667 | |
| Previous Owner | Smith Harry L | $103,700 |
Property History
| Date | Event | Price | Change | Sq Ft Price |
|---|---|---|---|---|
| 01/03/2018 01/03/18 | Sold | $219,500 | -4.5% | $208 / Sq Ft |
| 10/04/2017 10/04/17 | Pending | -- | -- | -- |
| 09/01/2017 09/01/17 | For Sale | $229,900 | -- | $218 / Sq Ft |
Tax History Compared to Growth
Tax History
| Year | Tax Paid | Tax Assessment Tax Assessment Total Assessment is a certain percentage of the fair market value that is determined by local assessors to be the total taxable value of land and additions on the property. | Land | Improvement |
|---|---|---|---|---|
| 2024 | $3,854 | $94,570 | $31,840 | $62,730 |
| 2023 | $3,773 | $94,570 | $31,840 | $62,730 |
| 2022 | $3,719 | $94,570 | $31,840 | $62,730 |
| 2021 | $3,642 | $94,570 | $31,840 | $62,730 |
| 2020 | $3,521 | $94,570 | $31,840 | $62,730 |
| 2019 | $3,434 | $94,570 | $31,840 | $62,730 |
| 2018 | $3,347 | $94,570 | $31,840 | $62,730 |
| 2017 | $3,278 | $94,570 | $31,840 | $62,730 |
| 2016 | $2,466 | $94,570 | $31,840 | $62,730 |
| 2015 | $2,466 | $94,570 | $31,840 | $62,730 |
| 2014 | $2,466 | $93,090 | $31,840 | $61,250 |
Agents Affiliated with this Home
-
Christina Reid

Seller's Agent in 2018
Christina Reid
RE/MAX
(610) 999-1081
127 Total Sales
-
Diane Clark

Buyer's Agent in 2018
Diane Clark
Coldwell Banker Realty
(484) 678-8630
52 Total Sales
Map
Source: Bright MLS
MLS Number: 1000293929
APN: 59-08F-0023.0000
- 225 State Rd
- 12 Meadow Woods Ln
- 723 Elphin Rd
- 17 Nottingham Dr
- 607 Martin Dr
- 131 Marthas Way
- 30 Inniscrone Dr
- 103 Dylan Cir
- 432 Coote Dr
- 400 N Guernsey Rd
- 125 Maloney Terrace
- 228 Schoolhouse Rd
- 301 Whitestone Rd
- 65 Kent Farm Ln
- 17 Roberts Way
- 38 Angelica Dr
- 12 Rushford Place
- 6 Letchworth Ln
- 797 W Glenview Dr
- 301 E 3rd St
- 18 Chartwell Rd
- 19 Chartwell Rd
- 335 Welcome Ave
- 331 Welcome Ave
- 25 Chartwell Rd
- 16 Chartwell Rd
- 350 Welcome Ave
- 352 Welcome Ave
- 26 Chartwell Rd
- 329 Welcome Ave
- 6 Arbor Ct
- 337 Welcome Ave
- 327 Welcome Ave
- 15 Chartwell Rd
- 346 Welcome Ave
- 27 Chartwell Rd
- 4 Arbor Ct
- 354 Welcome Ave
- 344 Welcome Ave
- 8 Arbor Ct
