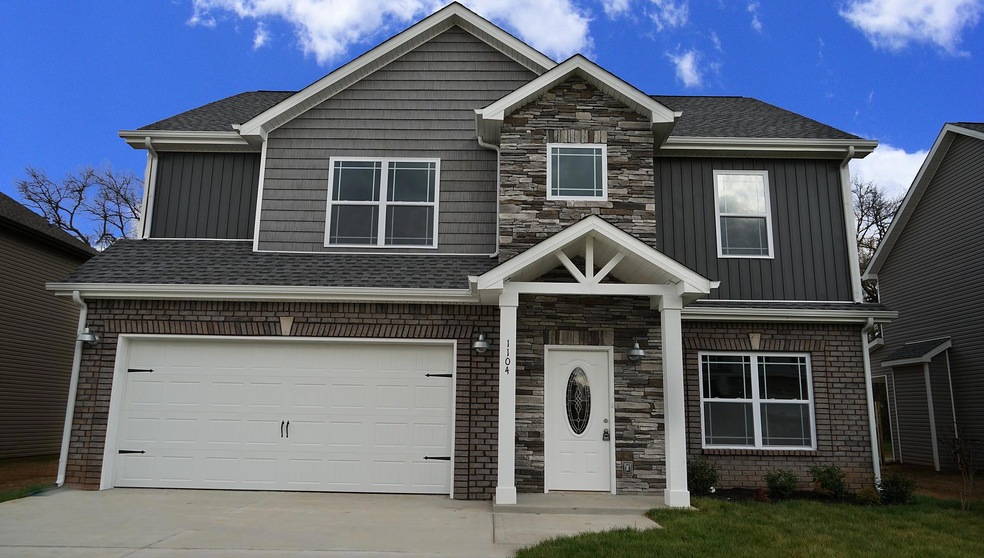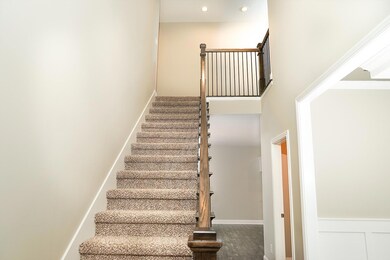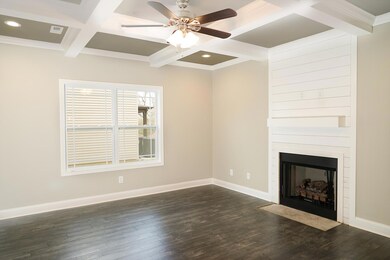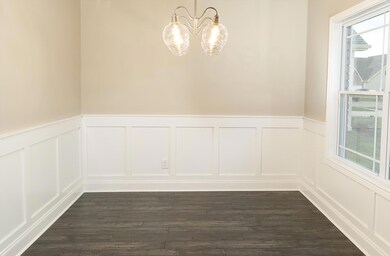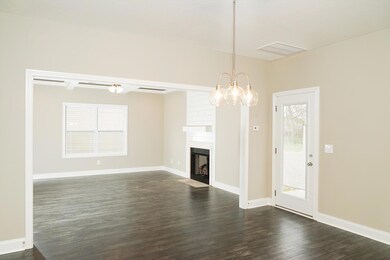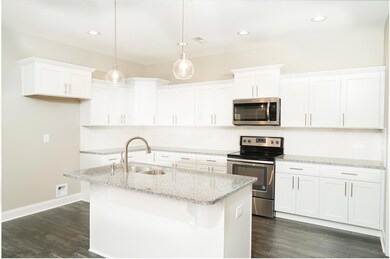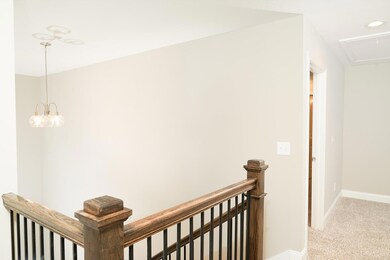
18 Chestnut Dr Clarksville, TN 37042
Park Lane NeighborhoodHighlights
- 1 Fireplace
- 2 Car Attached Garage
- Cooling Available
- Great Room
- Walk-In Closet
- Patio
About This Home
As of October 2023This home is perfect for your family! All 4 bedrooms are upstairs. Open concept living room to the kitchen. Formal dining is separate. Tile flooring in all wet areas. Beautiful Granite counter tops with SS appliances in kitchen. Beautiful faux hardwood laminate throughout the 1st level. *Examples photos, actual finishes may vary*
Last Agent to Sell the Property
Benchmark Realty Brokerage Phone: 9313209409 License #343490 Listed on: 10/22/2018
Home Details
Home Type
- Single Family
Est. Annual Taxes
- $999
Year Built
- Built in 2018
HOA Fees
- $28 Monthly HOA Fees
Parking
- 2 Car Attached Garage
- Garage Door Opener
- Driveway
Home Design
- Brick Exterior Construction
- Slab Foundation
- Shingle Roof
Interior Spaces
- 1,902 Sq Ft Home
- Property has 1 Level
- Ceiling Fan
- 1 Fireplace
- Great Room
- Combination Dining and Living Room
- Fire and Smoke Detector
Kitchen
- <<microwave>>
- Dishwasher
- Disposal
Flooring
- Carpet
- Laminate
- Tile
Bedrooms and Bathrooms
- 4 Bedrooms
- Walk-In Closet
Outdoor Features
- Patio
Schools
- Liberty Elementary School
- New Providence Middle School
- Northwest High School
Utilities
- Cooling Available
- Central Heating
- Satellite Dish
Community Details
- Chestnut Hills Subdivision
Listing and Financial Details
- Tax Lot 18
- Assessor Parcel Number 063054C F 02000 00007054C
Ownership History
Purchase Details
Home Financials for this Owner
Home Financials are based on the most recent Mortgage that was taken out on this home.Purchase Details
Purchase Details
Purchase Details
Similar Homes in Clarksville, TN
Home Values in the Area
Average Home Value in this Area
Purchase History
| Date | Type | Sale Price | Title Company |
|---|---|---|---|
| Warranty Deed | $192,000 | None Listed On Document | |
| Warranty Deed | $40,000 | Rudy Title | |
| Warranty Deed | $30,000 | Rudy Title | |
| Deed | $35,500 | -- | |
| Deed | $30,000 | -- |
Mortgage History
| Date | Status | Loan Amount | Loan Type |
|---|---|---|---|
| Open | $196,128 | VA |
Property History
| Date | Event | Price | Change | Sq Ft Price |
|---|---|---|---|---|
| 10/30/2023 10/30/23 | Sold | $192,000 | -1.8% | $256 / Sq Ft |
| 10/03/2023 10/03/23 | Pending | -- | -- | -- |
| 09/21/2023 09/21/23 | Price Changed | $195,500 | -2.2% | $261 / Sq Ft |
| 09/13/2023 09/13/23 | For Sale | $199,900 | +4.1% | $267 / Sq Ft |
| 09/07/2023 09/07/23 | Off Market | $192,000 | -- | -- |
| 09/07/2023 09/07/23 | For Sale | $199,900 | +4.1% | $267 / Sq Ft |
| 08/26/2023 08/26/23 | Off Market | $192,000 | -- | -- |
| 08/04/2023 08/04/23 | For Sale | $199,900 | -82.6% | $267 / Sq Ft |
| 07/20/2021 07/20/21 | Pending | -- | -- | -- |
| 07/16/2021 07/16/21 | For Sale | $1,150,000 | +422.7% | $605 / Sq Ft |
| 02/27/2019 02/27/19 | Sold | $220,000 | -- | $116 / Sq Ft |
Tax History Compared to Growth
Tax History
| Year | Tax Paid | Tax Assessment Tax Assessment Total Assessment is a certain percentage of the fair market value that is determined by local assessors to be the total taxable value of land and additions on the property. | Land | Improvement |
|---|---|---|---|---|
| 2024 | $1,364 | $45,775 | $0 | $0 |
| 2023 | $1,364 | $13,000 | $0 | $0 |
| 2022 | $549 | $13,000 | $0 | $0 |
| 2021 | $549 | $12,975 | $0 | $0 |
| 2020 | $522 | $12,975 | $0 | $0 |
| 2019 | $522 | $12,975 | $0 | $0 |
| 2018 | $487 | $7,000 | $0 | $0 |
| 2017 | $140 | $11,300 | $0 | $0 |
| 2016 | $347 | $11,300 | $0 | $0 |
| 2015 | $476 | $11,300 | $0 | $0 |
| 2014 | $470 | $11,300 | $0 | $0 |
| 2013 | $452 | $10,325 | $0 | $0 |
Agents Affiliated with this Home
-
Cristina Flores

Seller's Agent in 2023
Cristina Flores
Berkshire Hathaway HomeServices Woodmont Realty
(615) 400-3951
1 in this area
18 Total Sales
-
Keri Gilles

Buyer's Agent in 2023
Keri Gilles
Haus Realty & Management LLC
(931) 320-8028
2 in this area
144 Total Sales
-
Gary Kihara

Seller's Agent in 2019
Gary Kihara
Benchmark Realty
(931) 801-3338
104 Total Sales
-
Robert Spencer

Buyer's Agent in 2019
Robert Spencer
Weichert, Realtors - Home Pros
(865) 591-4813
47 Total Sales
Map
Source: Realtracs
MLS Number: 1982415
APN: 054C-F-020.00
- 43 Chestnut Dr
- 63 Maple St
- 67 Maple St
- 207 Park Ln
- 10 Fountainbleau Rd
- 14 Fountainbleau Rd
- 171 Stephanie Dr
- 312 Plantation Dr
- 340 Jackson Rd
- 208 Orleans Dr
- 209 Downer Dr
- 303 Nice Dr
- 198 Cave St Unit A
- 198 Cave St Unit B
- 198 Cave St Unit C
- 5 Strassbourg Rd
- 143 Darlene Dr
- 109 Preston Dr
- 109 Adkins St Unit A
- 304 Verdun Dr
