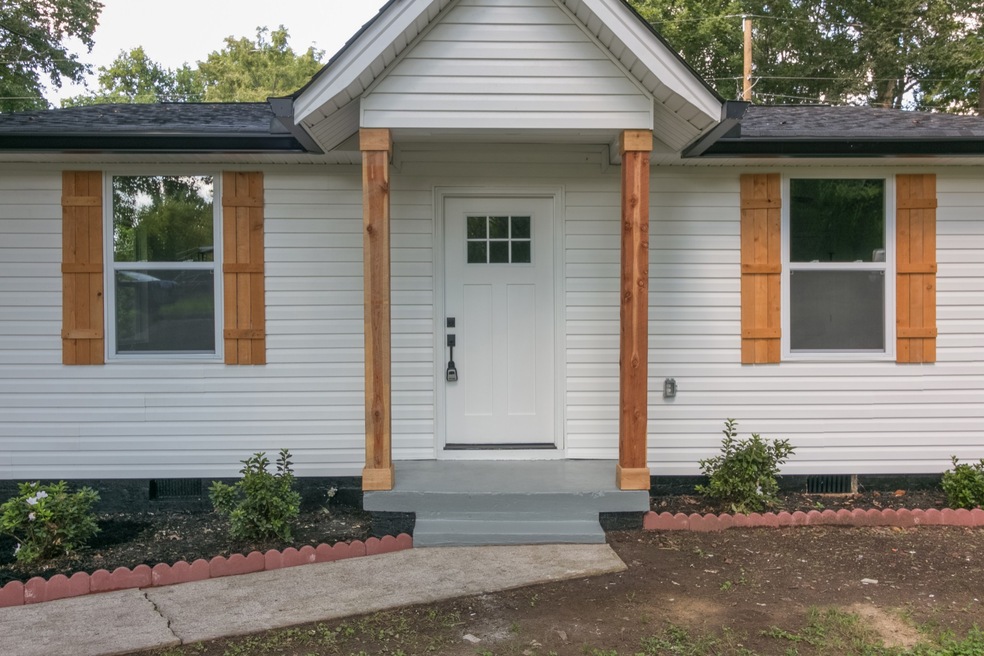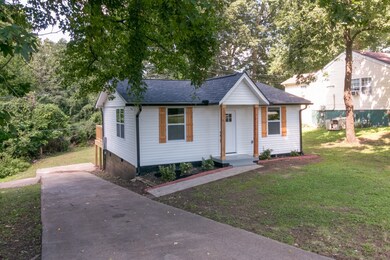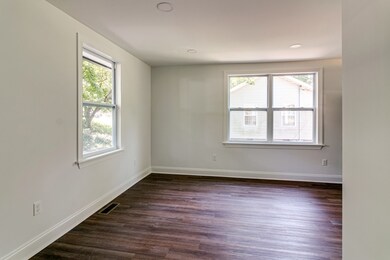
18 Chestnut Dr Clarksville, TN 37042
Park Lane NeighborhoodHighlights
- Deck
- No HOA
- Porch
- Wood Flooring
- Cottage
- Cooling Available
About This Home
As of October 2023You will love this beautifully renovated home, just 10 minutes from Austin Peay University, features a two-bed one-bath cottage with lots of natural light. The open concept design seamlessly connects the kitchen and living area, while a spacious sliding door effortlessly flows onto the new deck, creating a perfect entertainment space.This designer renovated home features fresh paint inside and out, brand new windows, granite counters, new white cabinets, stainless steel appliances, new roof, new HVAC system, and new stackable laundry facilities. The bathroom design is stunning, with beautiful floor and shower tiles. It's an ideal starter home or investment property, conveniently located near restaurants, shopping, and entertainment options. All the cosmetics in this house are brand new.
Last Agent to Sell the Property
Berkshire Hathaway HomeServices Woodmont Realty License # 359348 Listed on: 08/04/2023

Home Details
Home Type
- Single Family
Est. Annual Taxes
- $549
Year Built
- Built in 1955
Lot Details
- 9,148 Sq Ft Lot
- Sloped Lot
Home Design
- Cottage
- Shingle Roof
- Vinyl Siding
Interior Spaces
- 750 Sq Ft Home
- Property has 1 Level
- Ceiling Fan
- Wood Flooring
- Crawl Space
- Fire and Smoke Detector
Kitchen
- Dishwasher
- Disposal
Bedrooms and Bathrooms
- 2 Main Level Bedrooms
- 1 Full Bathroom
Parking
- 4 Open Parking Spaces
- 4 Parking Spaces
- Driveway
Outdoor Features
- Deck
- Porch
Schools
- Byrns Darden Elementary School
- Kenwood Middle School
- Kenwood High School
Utilities
- Cooling Available
- Central Heating
Community Details
- No Home Owners Association
- Rolling Acres Subdivision
Listing and Financial Details
- Assessor Parcel Number 063054C F 02000 00007054C
Ownership History
Purchase Details
Home Financials for this Owner
Home Financials are based on the most recent Mortgage that was taken out on this home.Purchase Details
Purchase Details
Purchase Details
Similar Homes in Clarksville, TN
Home Values in the Area
Average Home Value in this Area
Purchase History
| Date | Type | Sale Price | Title Company |
|---|---|---|---|
| Warranty Deed | $192,000 | None Listed On Document | |
| Warranty Deed | $40,000 | Rudy Title | |
| Warranty Deed | $30,000 | Rudy Title | |
| Deed | $35,500 | -- | |
| Deed | $30,000 | -- |
Mortgage History
| Date | Status | Loan Amount | Loan Type |
|---|---|---|---|
| Open | $196,128 | VA |
Property History
| Date | Event | Price | Change | Sq Ft Price |
|---|---|---|---|---|
| 10/30/2023 10/30/23 | Sold | $192,000 | -1.8% | $256 / Sq Ft |
| 10/03/2023 10/03/23 | Pending | -- | -- | -- |
| 09/21/2023 09/21/23 | Price Changed | $195,500 | -2.2% | $261 / Sq Ft |
| 09/13/2023 09/13/23 | For Sale | $199,900 | +4.1% | $267 / Sq Ft |
| 09/07/2023 09/07/23 | Off Market | $192,000 | -- | -- |
| 09/07/2023 09/07/23 | For Sale | $199,900 | +4.1% | $267 / Sq Ft |
| 08/26/2023 08/26/23 | Off Market | $192,000 | -- | -- |
| 08/04/2023 08/04/23 | For Sale | $199,900 | -82.6% | $267 / Sq Ft |
| 07/20/2021 07/20/21 | Pending | -- | -- | -- |
| 07/16/2021 07/16/21 | For Sale | $1,150,000 | +422.7% | $605 / Sq Ft |
| 02/27/2019 02/27/19 | Sold | $220,000 | -- | $116 / Sq Ft |
Tax History Compared to Growth
Tax History
| Year | Tax Paid | Tax Assessment Tax Assessment Total Assessment is a certain percentage of the fair market value that is determined by local assessors to be the total taxable value of land and additions on the property. | Land | Improvement |
|---|---|---|---|---|
| 2024 | $1,364 | $45,775 | $0 | $0 |
| 2023 | $1,364 | $13,000 | $0 | $0 |
| 2022 | $549 | $13,000 | $0 | $0 |
| 2021 | $549 | $12,975 | $0 | $0 |
| 2020 | $522 | $12,975 | $0 | $0 |
| 2019 | $522 | $12,975 | $0 | $0 |
| 2018 | $487 | $7,000 | $0 | $0 |
| 2017 | $140 | $11,300 | $0 | $0 |
| 2016 | $347 | $11,300 | $0 | $0 |
| 2015 | $476 | $11,300 | $0 | $0 |
| 2014 | $470 | $11,300 | $0 | $0 |
| 2013 | $452 | $10,325 | $0 | $0 |
Agents Affiliated with this Home
-
Cristina Flores

Seller's Agent in 2023
Cristina Flores
Berkshire Hathaway HomeServices Woodmont Realty
(615) 400-3951
1 in this area
18 Total Sales
-
Keri Gilles

Buyer's Agent in 2023
Keri Gilles
Haus Realty & Management LLC
(931) 320-8028
2 in this area
144 Total Sales
-
Gary Kihara

Seller's Agent in 2019
Gary Kihara
Benchmark Realty
(931) 801-3338
104 Total Sales
-
Robert Spencer

Buyer's Agent in 2019
Robert Spencer
Weichert, Realtors - Home Pros
(865) 591-4813
47 Total Sales
Map
Source: Realtracs
MLS Number: 2545938
APN: 054C-F-020.00
- 43 Chestnut Dr
- 63 Maple St
- 67 Maple St
- 207 Park Ln
- 10 Fountainbleau Rd
- 14 Fountainbleau Rd
- 171 Stephanie Dr
- 312 Plantation Dr
- 340 Jackson Rd
- 208 Orleans Dr
- 209 Downer Dr
- 303 Nice Dr
- 198 Cave St Unit A
- 198 Cave St Unit B
- 198 Cave St Unit C
- 5 Strassbourg Rd
- 143 Darlene Dr
- 109 Preston Dr
- 109 Adkins St Unit A
- 304 Verdun Dr






