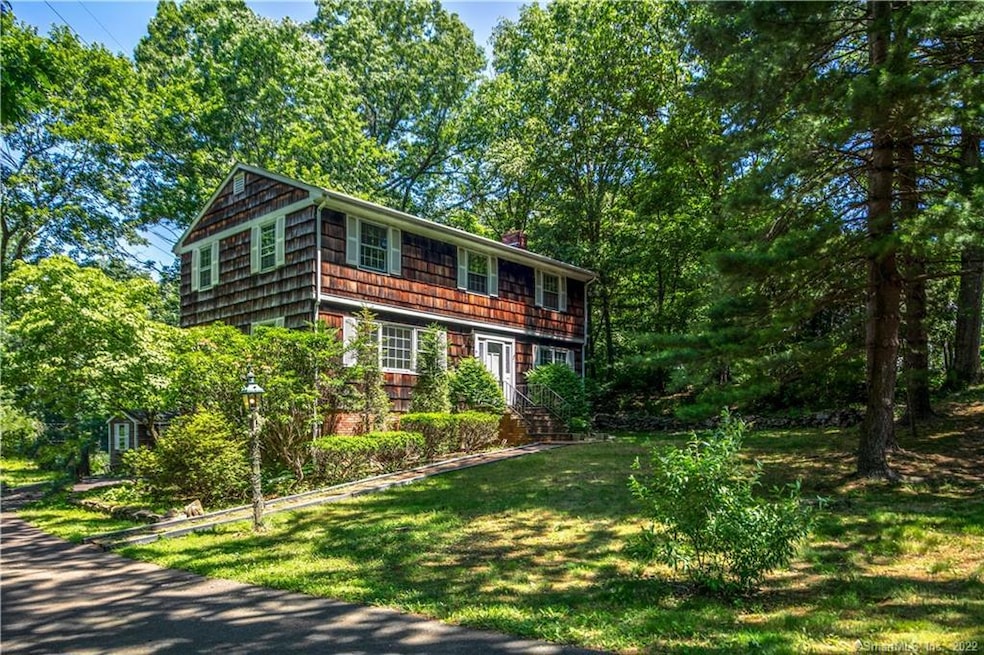
18 Chipping Ln Norwalk, CT 06854
West Norwalk NeighborhoodEstimated Value: $670,000 - $822,000
Highlights
- Beach Access
- Colonial Architecture
- Property is near public transit
- Brien Mcmahon High School Rated A-
- Deck
- Attic
About This Home
As of September 2021Calling all investors.....Bring your imagination and transform this house into a special home. Fantastic space with 4 generous size bedrooms on second floor. A full bath and walk in closet in the master bedroom and another full bath located in the upstairs hall. On the main level there is an eat-in kitchen, living room, dining room and family room with wood fireplace. Hardwood floors throughout. Location is adjacent to the Oak Hills Golf Course(to the back Left) and tucked away at the end of a lovely cul de sac. Home is being SOLD "AS IS". Give this home a little TLC and the possibilities are endless. Conveniently located near Connecticut Ave, I95, Public transportation, shopping and restaurants.
Last Agent to Sell the Property
William Raveis Real Estate License #RES.0793175 Listed on: 06/21/2021

Home Details
Home Type
- Single Family
Est. Annual Taxes
- $9,024
Year Built
- Built in 1970
Lot Details
- 0.64 Acre Lot
- Cul-De-Sac
- Level Lot
- Many Trees
- Property is zoned A2
Home Design
- Colonial Architecture
- Block Foundation
- Frame Construction
- Asphalt Shingled Roof
- Shingle Siding
- Cedar Siding
Interior Spaces
- 1,920 Sq Ft Home
- 1 Fireplace
Kitchen
- Electric Range
- Microwave
- Dishwasher
Bedrooms and Bathrooms
- 4 Bedrooms
Laundry
- Laundry in Mud Room
- Laundry Room
- Laundry on lower level
- Dryer
- Washer
Attic
- Attic Floors
- Storage In Attic
- Pull Down Stairs to Attic
Basement
- Walk-Out Basement
- Partial Basement
- Interior Basement Entry
- Garage Access
Parking
- 2 Car Garage
- Basement Garage
- Tuck Under Garage
- Parking Deck
- Automatic Garage Door Opener
- Private Driveway
Outdoor Features
- Beach Access
- Public Water Access
- Deck
- Shed
- Rain Gutters
Location
- Property is near public transit
- Property is near shops
Schools
- Kendall Elementary School
- Ponus Ridge Middle School
- Brien Mcmahon High School
Utilities
- Zoned Heating
- Floor Furnace
- Hot Water Heating System
- Heating System Uses Oil
- Hot Water Circulator
- Fuel Tank Located in Ground
- Cable TV Available
Community Details
- No Home Owners Association
- Public Transportation
Ownership History
Purchase Details
Home Financials for this Owner
Home Financials are based on the most recent Mortgage that was taken out on this home.Purchase Details
Similar Homes in Norwalk, CT
Home Values in the Area
Average Home Value in this Area
Purchase History
| Date | Buyer | Sale Price | Title Company |
|---|---|---|---|
| Arpi Edgar R | $475,000 | None Available | |
| Arpi Edgar R | $475,000 | None Available | |
| Santopietro Fred | $272,500 | -- |
Mortgage History
| Date | Status | Borrower | Loan Amount |
|---|---|---|---|
| Open | Arpi Edgar R | $380,000 | |
| Closed | Arpi Edgar R | $380,000 | |
| Previous Owner | Yu Yung-Ming | $150,000 | |
| Previous Owner | Yu Yung-Ming | $165,000 |
Property History
| Date | Event | Price | Change | Sq Ft Price |
|---|---|---|---|---|
| 09/14/2021 09/14/21 | Sold | $475,000 | 0.0% | $247 / Sq Ft |
| 07/22/2021 07/22/21 | Pending | -- | -- | -- |
| 06/24/2021 06/24/21 | For Sale | $475,000 | -- | $247 / Sq Ft |
Tax History Compared to Growth
Tax History
| Year | Tax Paid | Tax Assessment Tax Assessment Total Assessment is a certain percentage of the fair market value that is determined by local assessors to be the total taxable value of land and additions on the property. | Land | Improvement |
|---|---|---|---|---|
| 2024 | $10,569 | $448,000 | $218,920 | $229,080 |
| 2023 | $9,446 | $375,440 | $208,980 | $166,460 |
| 2022 | $9,271 | $375,460 | $209,000 | $166,460 |
| 2021 | $9,030 | $375,440 | $208,980 | $166,460 |
| 2020 | $9,024 | $375,440 | $208,980 | $166,460 |
| 2019 | $8,772 | $375,440 | $208,980 | $166,460 |
| 2018 | $9,665 | $362,490 | $237,380 | $125,110 |
| 2017 | $9,333 | $362,490 | $237,380 | $125,110 |
| 2016 | $9,243 | $362,490 | $237,380 | $125,110 |
| 2015 | $9,218 | $362,490 | $237,380 | $125,110 |
| 2014 | $9,098 | $362,490 | $237,380 | $125,110 |
Agents Affiliated with this Home
-
Allison Santopietro

Seller's Agent in 2021
Allison Santopietro
William Raveis Real Estate
(203) 216-2462
4 in this area
44 Total Sales
-
Teodoro Galarza

Buyer's Agent in 2021
Teodoro Galarza
DVB Commercial Realty LLC
(203) 219-7316
3 in this area
28 Total Sales
Map
Source: SmartMLS
MLS Number: 170388878
APN: NORW-000005-000064-000385
- 26 Redcoat Rd
- 12 Camelot Dr Unit D4
- 19 Rockmeadow Rd
- 21 Cutrone Rd
- 31 Nolan Street Extension
- 9 Marlin Dr
- 16 Harvann Rd
- 6 Byrd Rd
- 24 Ingleside Ave
- 25 Fox Run Rd
- 36 Gillies Ln
- 23 Bartlett Manor
- 17 Girard St
- 10 Ells St
- 140 Stuart Ave
- 6 Silk St
- 66 Ledgebrook Dr
- 27 Ponus Ave
- 59 Spring Hill Ave
- 24 Styles Ln
