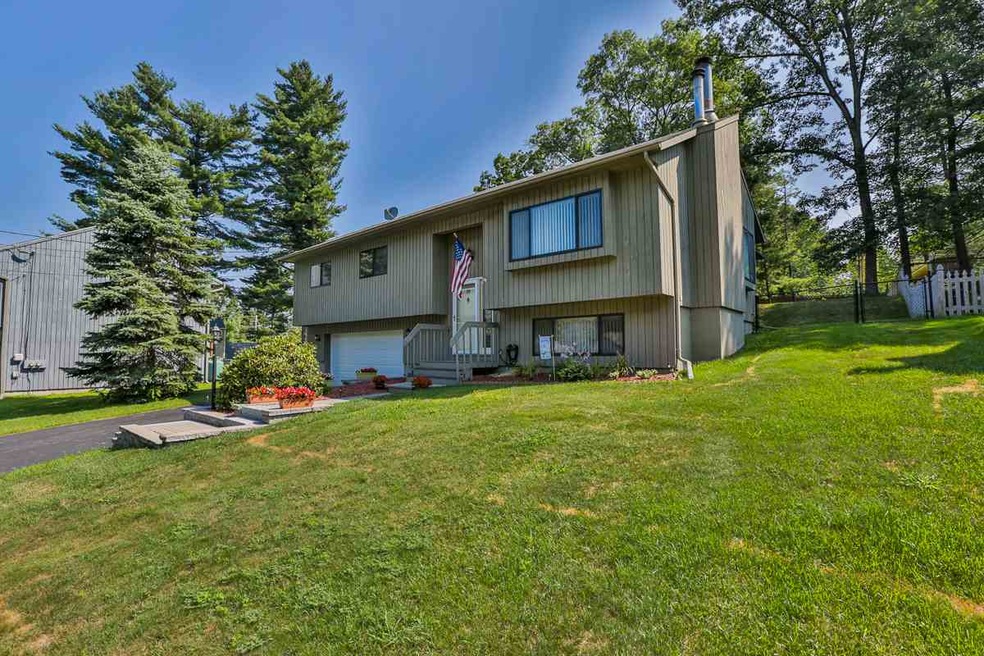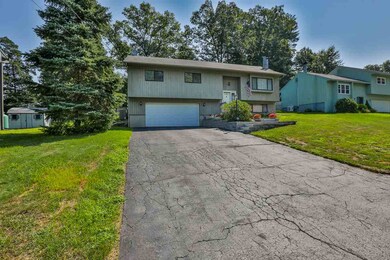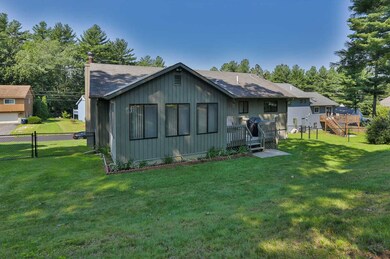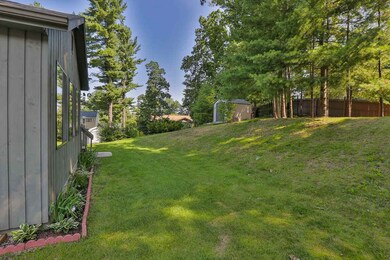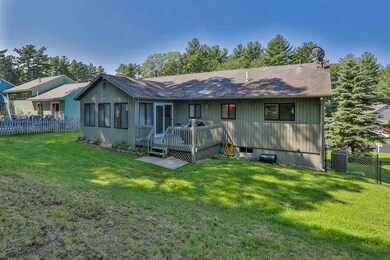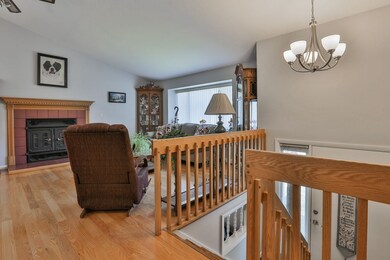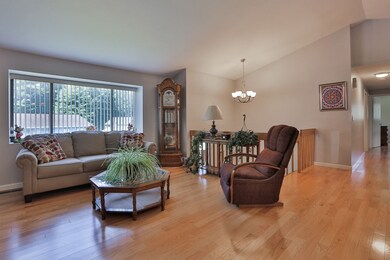
18 Cimmarron Dr Nashua, NH 03062
West Hollis NeighborhoodHighlights
- Cathedral Ceiling
- Wood Flooring
- Tennis Courts
- Raised Ranch Architecture
- Community Pool
- Porch
About This Home
As of October 2018Located on one of the most peaceful streets in Westgate Village, this meticulously maintained 3 bedroom, 3 bath (one off the master) open concept Raised Ranch with a family room on the lower level that can easily be used as another bedroom is ready for its new owner. It features hardwood floors, central air, central vac, an irrigation system, a fully fenced in back yard with 2 gates, Magnum Alert 854 security system ready to be reactivated, a beautiful family room off the deck and kitchen plus a living room AND a bonus room downstairs. All kitchen appliances and furnace are new! There are too many features to mention. For a small YEARLY fee you have access to a pool, clubhouse, a playground and tennis courts as well. This house is as move in ready as it is gets, please see the disclosures for a full list of upgrades.
Last Agent to Sell the Property
Pat Clancey Realty License #070411 Listed on: 08/03/2018
Home Details
Home Type
- Single Family
Est. Annual Taxes
- $6,901
Year Built
- Built in 1984
Lot Details
- 0.25 Acre Lot
- Property is Fully Fenced
- Landscaped
- Lot Sloped Up
- Irrigation
- Garden
- Property is zoned R9
HOA Fees
- $29 Monthly HOA Fees
Parking
- 2 Car Garage
- Driveway
- On-Street Parking
Home Design
- Raised Ranch Architecture
- Concrete Foundation
- Wood Frame Construction
- Shingle Roof
- Clap Board Siding
Interior Spaces
- 1,852 Sq Ft Home
- 2-Story Property
- Cathedral Ceiling
- Ceiling Fan
- Wood Burning Fireplace
- Dining Area
- Wood Flooring
- Walk-Out Basement
- Home Security System
Kitchen
- Electric Range
- Stove
- <<microwave>>
- Dishwasher
Bedrooms and Bathrooms
- 3 Bedrooms
- En-Suite Primary Bedroom
- Bathtub
- Walk-in Shower
Accessible Home Design
- Accessible Common Area
Outdoor Features
- Shed
- Porch
Schools
- Ledge Street Elementary School
- Elm Street Middle School
- Nashua High School South
Utilities
- Air Conditioning
- Window Unit Cooling System
- Forced Air Heating System
- Pellet Stove burns compressed wood to generate heat
- Heating System Uses Gas
- 200+ Amp Service
- Liquid Propane Gas Water Heater
Listing and Financial Details
- Exclusions: Pellet stove and 4 tons of pellets but they are negotiable.
- Legal Lot and Block Y / Y
Community Details
Overview
- Westgate Village Subdivision
Amenities
- Common Area
Recreation
- Tennis Courts
- Community Basketball Court
- Recreation Facilities
- Community Playground
- Community Pool
Ownership History
Purchase Details
Home Financials for this Owner
Home Financials are based on the most recent Mortgage that was taken out on this home.Purchase Details
Home Financials for this Owner
Home Financials are based on the most recent Mortgage that was taken out on this home.Purchase Details
Similar Homes in Nashua, NH
Home Values in the Area
Average Home Value in this Area
Purchase History
| Date | Type | Sale Price | Title Company |
|---|---|---|---|
| Warranty Deed | $325,000 | -- | |
| Warranty Deed | $325,000 | -- | |
| Warranty Deed | $238,800 | -- | |
| Warranty Deed | $238,800 | -- | |
| Warranty Deed | $234,000 | -- | |
| Warranty Deed | $234,000 | -- |
Mortgage History
| Date | Status | Loan Amount | Loan Type |
|---|---|---|---|
| Open | $309,500 | Stand Alone Refi Refinance Of Original Loan | |
| Closed | $308,750 | Purchase Money Mortgage | |
| Previous Owner | $164,000 | Unknown | |
| Previous Owner | $196,000 | Stand Alone Refi Refinance Of Original Loan | |
| Previous Owner | $192,250 | Unknown |
Property History
| Date | Event | Price | Change | Sq Ft Price |
|---|---|---|---|---|
| 10/30/2018 10/30/18 | Sold | $320,000 | 0.0% | $173 / Sq Ft |
| 08/24/2018 08/24/18 | Pending | -- | -- | -- |
| 08/17/2018 08/17/18 | Price Changed | $319,900 | -1.8% | $173 / Sq Ft |
| 08/15/2018 08/15/18 | Price Changed | $325,900 | -0.9% | $176 / Sq Ft |
| 08/03/2018 08/03/18 | For Sale | $329,000 | +37.8% | $178 / Sq Ft |
| 04/24/2014 04/24/14 | Sold | $238,750 | -8.2% | $124 / Sq Ft |
| 02/16/2014 02/16/14 | Pending | -- | -- | -- |
| 10/21/2013 10/21/13 | For Sale | $259,999 | -- | $135 / Sq Ft |
Tax History Compared to Growth
Tax History
| Year | Tax Paid | Tax Assessment Tax Assessment Total Assessment is a certain percentage of the fair market value that is determined by local assessors to be the total taxable value of land and additions on the property. | Land | Improvement |
|---|---|---|---|---|
| 2023 | $7,740 | $424,600 | $130,100 | $294,500 |
| 2022 | $7,673 | $424,600 | $130,100 | $294,500 |
| 2021 | $6,857 | $295,300 | $91,000 | $204,300 |
| 2020 | $6,677 | $295,300 | $91,000 | $204,300 |
| 2019 | $6,426 | $295,300 | $91,000 | $204,300 |
| 2018 | $6,263 | $295,300 | $91,000 | $204,300 |
| 2017 | $6,901 | $267,600 | $70,800 | $196,800 |
| 2016 | $6,709 | $267,600 | $70,800 | $196,800 |
| 2015 | $6,564 | $267,600 | $70,800 | $196,800 |
| 2014 | $6,436 | $267,600 | $70,800 | $196,800 |
Agents Affiliated with this Home
-
George Stergion

Seller's Agent in 2018
George Stergion
Pat Clancey Realty
(603) 321-0146
2 in this area
44 Total Sales
-
Tony Wallis

Buyer's Agent in 2018
Tony Wallis
Keller Williams Realty-Metropolitan
(603) 244-0820
60 Total Sales
-
Tim Joyce

Seller's Agent in 2014
Tim Joyce
Keller Williams Gateway Realty
(603) 765-3761
2 in this area
41 Total Sales
-
Tiffany Lee

Buyer's Agent in 2014
Tiffany Lee
EXP Realty
(603) 233-2799
40 Total Sales
Map
Source: PrimeMLS
MLS Number: 4710700
APN: NASH-000000-000000-002162C
- 20 Cimmarron Dr
- 33 Carlene Dr Unit U31
- 668 W Hollis St
- 40 Laurel Ct Unit U308
- 27 Silverton Dr Unit U74
- 16 Laurel Ct Unit U320
- 39 Silverton Dr Unit U80
- 38 Dianne St
- 12 Ledgewood Hills Dr Unit 204
- 12 Ledgewood Hills Dr Unit 102
- 47 Dogwood Dr Unit U202
- 4 Gary St
- 11 Bartemus Trail Unit 207
- 4 Old Coach Rd
- 6 Briarcliff Dr
- 102 Dalton St
- 8 Althea Ln Unit U26
- 30 Jennifer Dr
- 3 Bartemus Trail Unit U106
- 15 Westpoint Terrace
