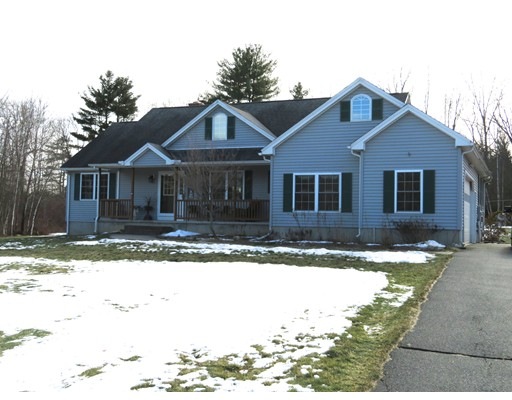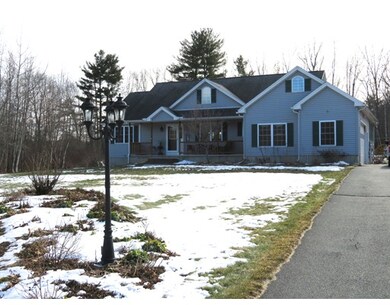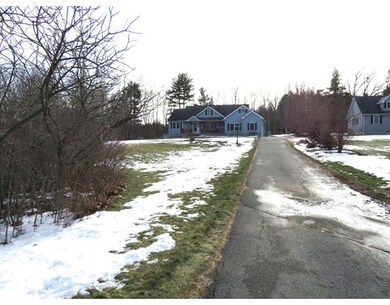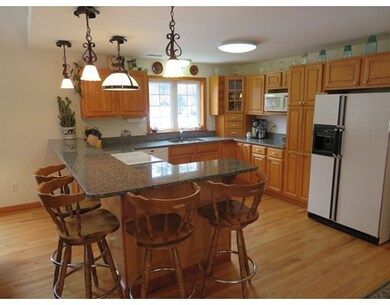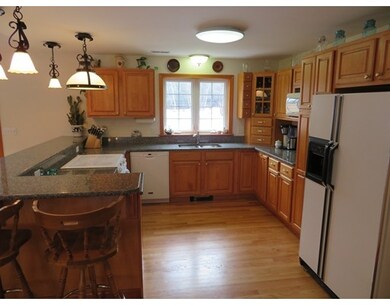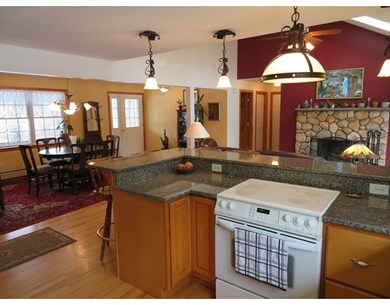
18 Clark Ln Easthampton, MA 01027
About This Home
As of August 2021Exceptional Ranch Home Well Maintained and nicely set on 2.26 acres. Upon entering you will love the spacious open floor plan and volume ceiling. The Kitchen boasts newer Granite Counters, lots of cabinets and counter space. Ample seating at the casual Breakfast Bar. Oak flrs are in good condition and are in the living area of the home. The Living Room has a beautiful field stone Fireplace & 2 sky lights, access to an oversized Deck with an Above Ground Pool. The Dining Rm is open to the Kitchen and Living Rm.The Master Bedroom has a Private Bathrm and two good size closets and is located on one wing of the house and the other 2 bedrooms are located on the other wing of the house. Full basement with a Half Bath and partially finished areas. Woodstove hook-up for seasonal heating. 3 Zone Heating, C.Vac,C.Air, Solar Panels and 2x6 Ext. Construction are a few of the extra amenities. Whether you are relaxing on your large Front Porch or Backyard Deck you will enjoy peaceful country views
Home Details
Home Type
Single Family
Est. Annual Taxes
$7,326
Year Built
2002
Lot Details
0
Listing Details
- Lot Description: Paved Drive, Easements, Cleared, Level
- Property Type: Single Family
- Lead Paint: Unknown
- Special Features: None
- Property Sub Type: Detached
- Year Built: 2002
Interior Features
- Appliances: Range, Dishwasher, Disposal, Microwave, Refrigerator, Washer, Dryer, Vacuum System
- Fireplaces: 1
- Has Basement: Yes
- Fireplaces: 1
- Primary Bathroom: Yes
- Number of Rooms: 6
- Electric: Circuit Breakers, 200 Amps
- Energy: Solar Features
- Flooring: Tile, Wall to Wall Carpet, Hardwood, Wood Laminate
- Insulation: Partial
- Interior Amenities: Central Vacuum, Cable Available, Wired for Surround Sound
- Basement: Full, Partially Finished, Interior Access, Bulkhead, Concrete Floor
- Bedroom 2: First Floor
- Bedroom 3: First Floor
- Bathroom #1: First Floor
- Bathroom #2: First Floor
- Bathroom #3: Basement
- Kitchen: First Floor
- Laundry Room: First Floor
- Living Room: First Floor
- Master Bedroom: First Floor
- Master Bedroom Description: Ceiling Fan(s), Closet - Walk-in, Flooring - Wall to Wall Carpet
- Dining Room: First Floor
- Oth1 Dscrp: Bathroom - Half, Wood / Coal / Pellet Stove, Exterior Access
Exterior Features
- Roof: Asphalt/Fiberglass Shingles
- Frontage: 132.00
- Waterfront Property: Yes
- Construction: Frame
- Exterior: Vinyl
- Exterior Features: Porch, Deck, Pool - Above Ground, Gutters, Invisible Fence
- Foundation: Poured Concrete
- Waterfront: Other (See Remarks)
Garage/Parking
- Garage Parking: Attached, Garage Door Opener, Side Entry
- Garage Spaces: 2
- Parking: Off-Street
- Parking Spaces: 4
Utilities
- Cooling: Central Air
- Heating: Hot Water Baseboard, Oil, Wood
- Cooling Zones: 1
- Heat Zones: 3
- Hot Water: Oil
- Utility Connections: for Electric Range, for Electric Dryer
- Sewer: City/Town Sewer
- Water: City/Town Water
Lot Info
- Assessor Parcel Number: M:00118 B:00016 L:00000
- Zoning: R35
- Lot: 16
Ownership History
Purchase Details
Home Financials for this Owner
Home Financials are based on the most recent Mortgage that was taken out on this home.Purchase Details
Home Financials for this Owner
Home Financials are based on the most recent Mortgage that was taken out on this home.Purchase Details
Home Financials for this Owner
Home Financials are based on the most recent Mortgage that was taken out on this home.Similar Homes in Easthampton, MA
Home Values in the Area
Average Home Value in this Area
Purchase History
| Date | Type | Sale Price | Title Company |
|---|---|---|---|
| Not Resolvable | $500,000 | None Available | |
| Not Resolvable | $359,900 | -- | |
| Deed | $216,700 | -- |
Mortgage History
| Date | Status | Loan Amount | Loan Type |
|---|---|---|---|
| Open | $425,000 | Purchase Money Mortgage | |
| Previous Owner | $323,910 | New Conventional | |
| Previous Owner | $130,000 | Credit Line Revolving | |
| Previous Owner | $100,000 | No Value Available | |
| Previous Owner | $123,000 | No Value Available | |
| Previous Owner | $60,000 | No Value Available | |
| Previous Owner | $40,000 | No Value Available | |
| Previous Owner | $30,000 | No Value Available | |
| Previous Owner | $173,360 | Purchase Money Mortgage |
Property History
| Date | Event | Price | Change | Sq Ft Price |
|---|---|---|---|---|
| 08/24/2021 08/24/21 | Sold | $500,000 | +8.9% | $305 / Sq Ft |
| 06/22/2021 06/22/21 | Pending | -- | -- | -- |
| 06/14/2021 06/14/21 | For Sale | $459,000 | +27.5% | $280 / Sq Ft |
| 03/31/2017 03/31/17 | Sold | $359,900 | 0.0% | $220 / Sq Ft |
| 02/01/2017 02/01/17 | Pending | -- | -- | -- |
| 01/24/2017 01/24/17 | For Sale | $359,900 | -- | $220 / Sq Ft |
Tax History Compared to Growth
Tax History
| Year | Tax Paid | Tax Assessment Tax Assessment Total Assessment is a certain percentage of the fair market value that is determined by local assessors to be the total taxable value of land and additions on the property. | Land | Improvement |
|---|---|---|---|---|
| 2025 | $7,326 | $535,900 | $135,800 | $400,100 |
| 2024 | $7,042 | $519,300 | $131,800 | $387,500 |
| 2023 | $5,289 | $361,000 | $104,600 | $256,400 |
| 2022 | $5,967 | $361,000 | $104,600 | $256,400 |
| 2021 | $6,896 | $373,600 | $104,600 | $269,000 |
| 2020 | $6,411 | $361,000 | $104,600 | $256,400 |
| 2019 | $5,346 | $345,800 | $104,600 | $241,200 |
| 2018 | $5,114 | $319,600 | $98,500 | $221,100 |
| 2017 | $5,069 | $312,700 | $94,600 | $218,100 |
| 2016 | $4,942 | $317,000 | $94,600 | $222,400 |
| 2015 | $4,803 | $317,000 | $94,600 | $222,400 |
Agents Affiliated with this Home
-
Laura Scott

Seller's Agent in 2021
Laura Scott
5 College REALTORS®
(413) 548-6598
12 in this area
76 Total Sales
-
Kylene Canon

Buyer's Agent in 2021
Kylene Canon
Canon Real Estate, Inc.
(413) 563-3565
66 in this area
196 Total Sales
-
Dan Schachter

Seller's Agent in 2017
Dan Schachter
DCS Real Estate, LLC
(413) 626-6992
29 in this area
111 Total Sales
Map
Source: MLS Property Information Network (MLS PIN)
MLS Number: 72111577
APN: EHAM-000118-000016
- 237 Glendale Rd
- 98 Park Hill Rd
- 282 Loudville Rd Unit 1
- 18 Nicols Way Unit 18
- 6 Nicols Way Unit 6
- 0 Glendale Rd
- 832 Westhampton Rd
- 130 Woods Rd
- 16 Pomeroy Meadow Rd
- 0 W Farms Rd
- 0 Glendale Rd
- 1010 Ryan Rd
- 25 Hawthorne Terrace
- 7 Hawthorne Dr
- 383 Westhampton Rd
- M143 &152 Glendale St
- 200 Easthampton Rd
- 385 Main St
- 14 Sheldon Ave
- 16 Sheldon Ave
