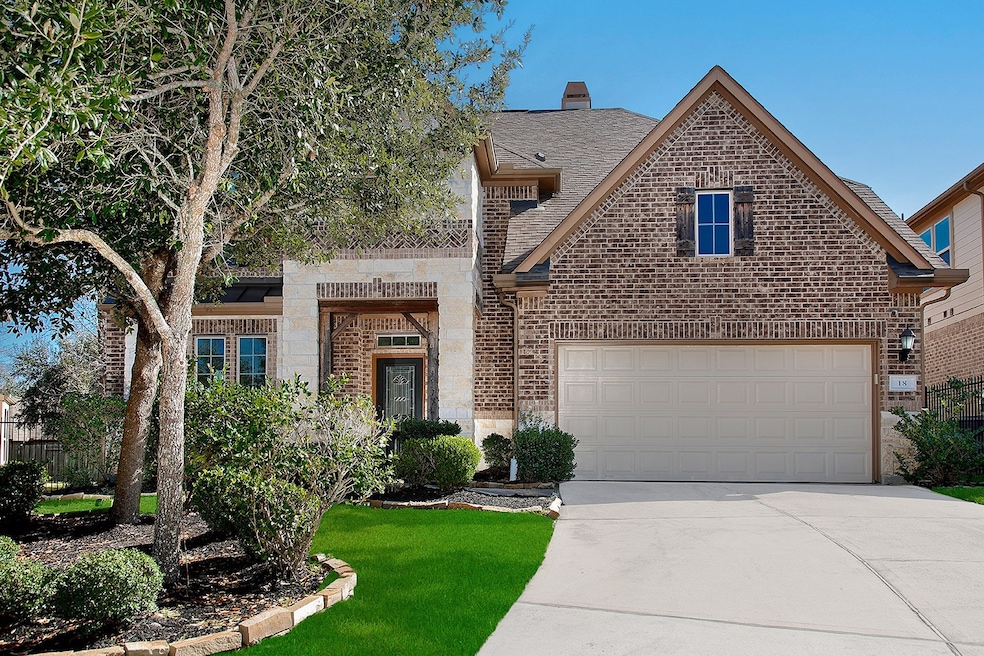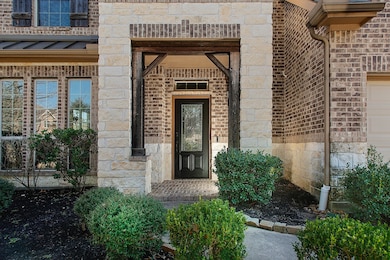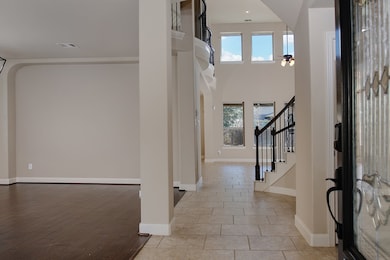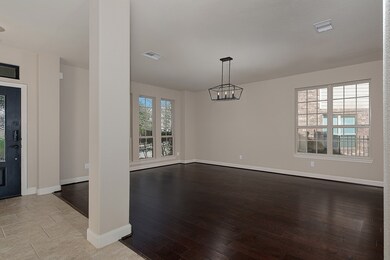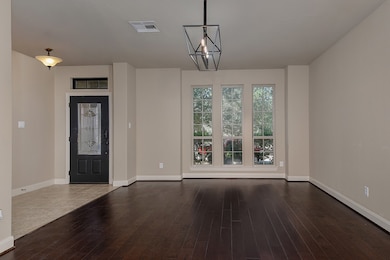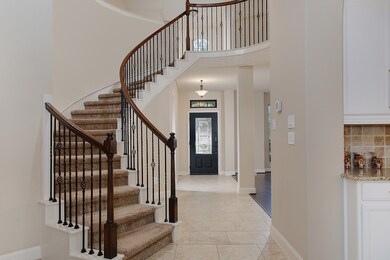
18 Cohasset Place Tomball, TX 77375
Creekside Park NeighborhoodHighlights
- Home Theater
- Heated In Ground Pool
- Deck
- Timber Creek Elementary School Rated A
- Home Energy Rating Service (HERS) Rated Property
- Pond
About This Home
As of April 2025Fantastic 2-story home with a cul-de-sac location in the sought after Woodlands Village of Creekside Park! This floor plan is perfect for entertaining! Stunning spiral staircase welcomes you at the entry leading you to the family room with gas log fireplace lined in windows with pool views. The island kitchen with breakfast bar has ample granite counter space/cabinetry connected to the breakfast room. First level primary retreat with high ceiling and ensuite with dual sinks/vanities and large walk-in shower/closet. Media room also located down with french door entry. Stroll upstairs to 3 spacious bedrooms, 2 jack/Jill baths, study and massive game room that includes a wet bar and 3 Juliet balconies. Relax on the extended covered patio that overlooks the sparkling heated pool/spa that you can enjoy year round. Located minutes from Creekside Village Green shops, restaurants and grocery, this home checks all of the boxes and more!
Last Agent to Sell the Property
RE/MAX The Woodlands & Spring License #0679445 Listed on: 03/25/2025

Home Details
Home Type
- Single Family
Est. Annual Taxes
- $15,347
Year Built
- Built in 2014
Lot Details
- 7,468 Sq Ft Lot
- Cul-De-Sac
- Back Yard Fenced
- Sprinkler System
Parking
- 2 Car Attached Garage
Home Design
- Traditional Architecture
- Brick Exterior Construction
- Slab Foundation
- Composition Roof
- Stone Siding
Interior Spaces
- 3,578 Sq Ft Home
- 2-Story Property
- Wet Bar
- Crown Molding
- High Ceiling
- Ceiling Fan
- Gas Log Fireplace
- Formal Entry
- Family Room Off Kitchen
- Living Room
- Breakfast Room
- Dining Room
- Home Theater
- Home Office
- Game Room
- Utility Room
- Washer and Gas Dryer Hookup
- Fire and Smoke Detector
Kitchen
- Breakfast Bar
- Gas Oven
- Gas Cooktop
- Microwave
- Dishwasher
- Kitchen Island
- Granite Countertops
- Disposal
Flooring
- Wood
- Carpet
- Tile
Bedrooms and Bathrooms
- 4 Bedrooms
- Double Vanity
- Single Vanity
- Soaking Tub
- Bathtub with Shower
- Separate Shower
Eco-Friendly Details
- Home Energy Rating Service (HERS) Rated Property
- ENERGY STAR Qualified Appliances
- Energy-Efficient Windows with Low Emissivity
- Energy-Efficient HVAC
- Energy-Efficient Thermostat
Pool
- Heated In Ground Pool
- Gunite Pool
- Spa
Outdoor Features
- Pond
- Deck
- Patio
Schools
- Timber Creek Elementary School
- Creekside Park Junior High School
- Tomball High School
Utilities
- Forced Air Zoned Heating and Cooling System
- Heating System Uses Gas
- Programmable Thermostat
- Tankless Water Heater
Community Details
Overview
- Built by MI Homes
- The Woodlands Creekside Park West Subdivision
Amenities
- Picnic Area
Recreation
- Community Pool
- Park
- Dog Park
- Trails
Ownership History
Purchase Details
Home Financials for this Owner
Home Financials are based on the most recent Mortgage that was taken out on this home.Purchase Details
Home Financials for this Owner
Home Financials are based on the most recent Mortgage that was taken out on this home.Purchase Details
Similar Homes in the area
Home Values in the Area
Average Home Value in this Area
Purchase History
| Date | Type | Sale Price | Title Company |
|---|---|---|---|
| Deed | -- | None Listed On Document | |
| Deed | -- | Chicago Title Company | |
| Deed | -- | Chicago Title Company | |
| Cash Sale Deed | -- | M/I Title Llc |
Mortgage History
| Date | Status | Loan Amount | Loan Type |
|---|---|---|---|
| Open | $628,000 | New Conventional | |
| Previous Owner | $496,000 | New Conventional |
Property History
| Date | Event | Price | Change | Sq Ft Price |
|---|---|---|---|---|
| 04/30/2025 04/30/25 | Sold | -- | -- | -- |
| 03/31/2025 03/31/25 | Pending | -- | -- | -- |
| 03/25/2025 03/25/25 | For Sale | $799,000 | 0.0% | $223 / Sq Ft |
| 01/24/2023 01/24/23 | Rented | $4,005 | 0.0% | -- |
| 01/13/2023 01/13/23 | Price Changed | $4,005 | -6.9% | $1 / Sq Ft |
| 01/13/2023 01/13/23 | Under Contract | -- | -- | -- |
| 11/22/2022 11/22/22 | For Rent | $4,300 | 0.0% | -- |
| 07/19/2021 07/19/21 | Sold | -- | -- | -- |
| 06/19/2021 06/19/21 | Pending | -- | -- | -- |
| 06/01/2021 06/01/21 | For Sale | $650,000 | -- | $182 / Sq Ft |
Tax History Compared to Growth
Tax History
| Year | Tax Paid | Tax Assessment Tax Assessment Total Assessment is a certain percentage of the fair market value that is determined by local assessors to be the total taxable value of land and additions on the property. | Land | Improvement |
|---|---|---|---|---|
| 2023 | $13,289 | $671,646 | $100,302 | $571,344 |
| 2022 | $13,251 | $522,188 | $69,877 | $452,311 |
| 2021 | $11,528 | $428,635 | $58,175 | $370,460 |
| 2020 | $11,224 | $406,207 | $52,826 | $353,381 |
| 2019 | $11,567 | $411,438 | $52,826 | $358,612 |
| 2018 | $5,687 | $449,439 | $52,826 | $396,613 |
| 2017 | $12,665 | $449,439 | $52,826 | $396,613 |
| 2016 | $12,665 | $449,439 | $52,826 | $396,613 |
| 2015 | $698 | $334,649 | $52,826 | $281,823 |
| 2014 | $698 | $50,151 | $50,151 | $0 |
Agents Affiliated with this Home
-
Kari Riddle
K
Seller's Agent in 2025
Kari Riddle
RE/MAX
1 in this area
43 Total Sales
-
Jennifer Telle

Buyer's Agent in 2025
Jennifer Telle
CB&A, Realtors
(832) 732-2660
1 in this area
43 Total Sales
-
Bradley Musick
B
Seller's Agent in 2023
Bradley Musick
Ideal Realty
(713) 501-6035
20 Total Sales
-
F
Buyer's Agent in 2023
Fatima Welp
Central Metro Realty
(281) 252-4122
-
L
Seller's Agent in 2021
Lisa Rasmussen
Coldwell Banker Realty - The Woodlands
-
Gary Goff
G
Buyer's Agent in 2021
Gary Goff
Worth Clark Realty
(281) 686-0000
1 in this area
2 Total Sales
Map
Source: Houston Association of REALTORS®
MLS Number: 16786474
APN: 1334820020011
- 27 Tioga Place
- 75 Twin Ponds Place
- 51 Tioga Place
- 31 Silver Rock Dr
- 18 Star Iris Place
- 55 Freesia Ct
- 11 Hearthwick Rd
- 19 Brittany Rose Place
- 27 Canterborough Place
- 58 E Heritage Mill Cir
- 26923 Arethusa Ct
- 18 Devon Dale Dr
- 103 N Curly Willow Cir
- 78 Lindenberry Cir
- 38 Jaspers Place
- 106 S Curly Willow Cir
- 35 Daffodil Meadow Place
- 55 Kendrick Pines Blvd
- 74 N Curly Willow Cir
- 18 Hollyflower Place
