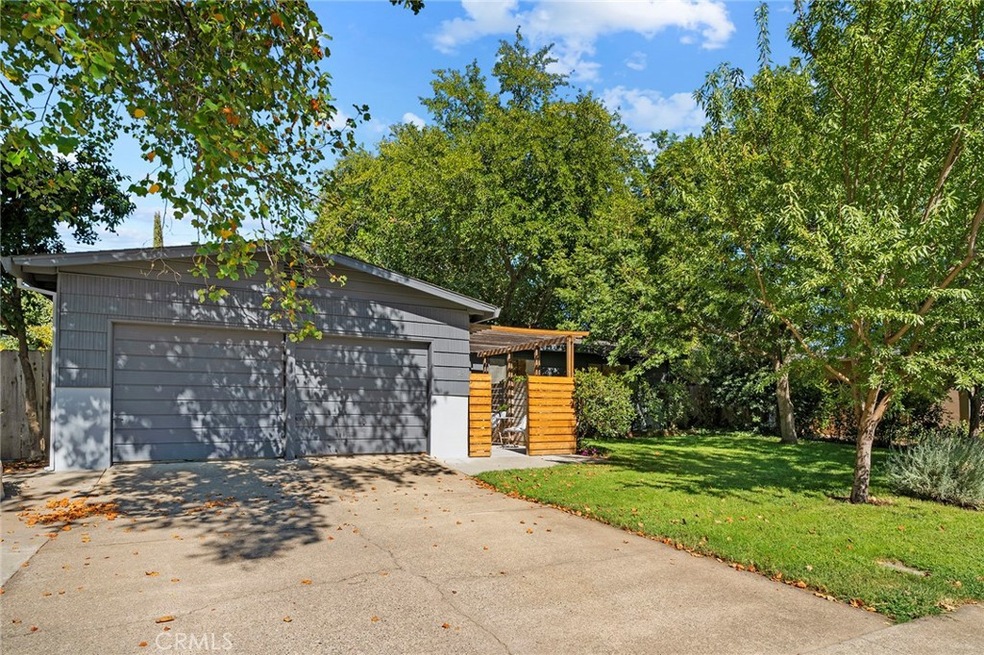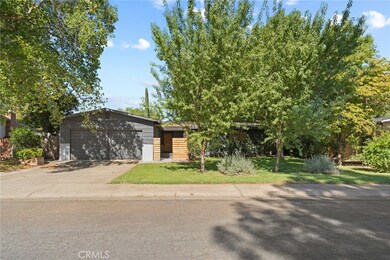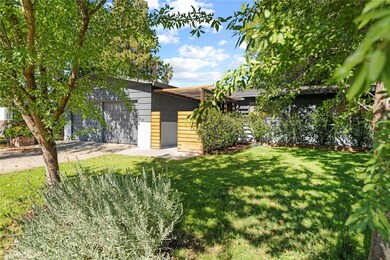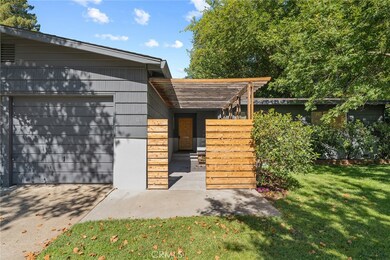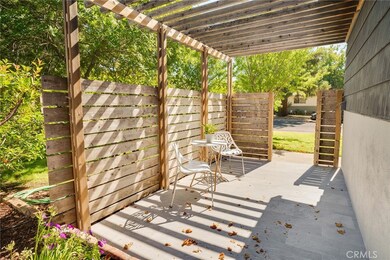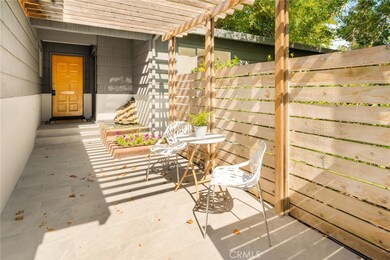
Highlights
- Greenhouse
- Primary Bedroom Suite
- Main Floor Bedroom
- Neal Dow Elementary School Rated A-
- Wood Flooring
- Private Yard
About This Home
As of February 2024Location, location, location! This fantastic home is centrally located in a great little neighborhood across the street from Neal Dow Elementary, In Motion Fitness, restaurants, shopping, and easy access to the freeway. You’ll be welcomed by a beautiful tiled courtyard with a waterfall feature and plenty of extra space for patio seating to relax in your own shaded oasis. The beautiful living room wows you with all of the natural lighting pouring in, stunning original wood flooring and an amazing brick fireplace tucked into the corner, making this a fantastic place to host friends and family or cozy up to the fire on those chilly nights. The kitchen features gas appliances, and tons of cabinet space, and is open to the dining room with a large built-in cabinet with glass doors great for displaying your favorite items. Making your way down the hall you’ll find 4 great-sized bedrooms all with plush carpeting and large closets with multiple built-in shelves as well as 2 bathrooms. Make your way out back and relax on the porch swing or entertain on the second patio featuring a wood-fired pizza oven! Other features include; a whole house fan, two car garage with plenty of storage space, a greenhouse with electricity and a sprinkler system, a workshop that’s been previously used as a wood shop, an art studio, and a glass blowing shop, the possibilities are endless! This home has been lovingly maintained and only has had two owners and is now ready for its new owners to love and make beautiful memories. Make an appointment to see it today, you don’t want to miss this one!
Last Agent to Sell the Property
Keller Williams Realty Chico Area License #01772692 Listed on: 09/01/2022

Home Details
Home Type
- Single Family
Est. Annual Taxes
- $4,840
Year Built
- Built in 1957
Lot Details
- 9,583 Sq Ft Lot
- Wood Fence
- Rectangular Lot
- Level Lot
- Front and Back Yard Sprinklers
- Private Yard
- Lawn
- Back and Front Yard
- Property is zoned R1
Parking
- 2 Car Direct Access Garage
- 2 Open Parking Spaces
- Front Facing Garage
- Two Garage Doors
- Driveway Level
- On-Street Parking
Home Design
- Raised Foundation
- Composition Roof
Interior Spaces
- 1,583 Sq Ft Home
- 1-Story Property
- Built-In Features
- Ceiling Fan
- Wood Burning Fireplace
- Window Screens
- Sliding Doors
- Living Room with Fireplace
- Workshop
- Storage
- Neighborhood Views
Kitchen
- Eat-In Kitchen
- Gas Oven
- Self-Cleaning Oven
- Gas Range
- Range Hood
- Recirculated Exhaust Fan
- Dishwasher
- Laminate Countertops
- Formica Countertops
- Disposal
Flooring
- Wood
- Carpet
- Tile
Bedrooms and Bathrooms
- 4 Main Level Bedrooms
- Primary Bedroom Suite
- 2 Full Bathrooms
- Formica Counters In Bathroom
- Low Flow Toliet
- Bathtub with Shower
- Walk-in Shower
- Exhaust Fan In Bathroom
Laundry
- Laundry Room
- Laundry in Garage
- Dryer
- Washer
Home Security
- Carbon Monoxide Detectors
- Fire and Smoke Detector
Outdoor Features
- Covered patio or porch
- Greenhouse
- Separate Outdoor Workshop
- Outbuilding
- Rain Gutters
Location
- Suburban Location
Utilities
- Whole House Fan
- Central Heating and Cooling System
- Heating System Uses Wood
- 220 Volts in Garage
- Natural Gas Connected
- Gas Water Heater
- Phone Available
- Satellite Dish
- Cable TV Available
Community Details
- No Home Owners Association
Listing and Financial Details
- Tax Lot 487
- Assessor Parcel Number 045500025000
Ownership History
Purchase Details
Home Financials for this Owner
Home Financials are based on the most recent Mortgage that was taken out on this home.Purchase Details
Home Financials for this Owner
Home Financials are based on the most recent Mortgage that was taken out on this home.Purchase Details
Home Financials for this Owner
Home Financials are based on the most recent Mortgage that was taken out on this home.Purchase Details
Home Financials for this Owner
Home Financials are based on the most recent Mortgage that was taken out on this home.Purchase Details
Similar Homes in Chico, CA
Home Values in the Area
Average Home Value in this Area
Purchase History
| Date | Type | Sale Price | Title Company |
|---|---|---|---|
| Grant Deed | $460,000 | Fidelity National Title Compan | |
| Deed | -- | Timios | |
| Grant Deed | $429,000 | Timios Title | |
| Individual Deed | $92,500 | Multiple | |
| Grant Deed | $185,000 | Fidelity National Title | |
| Interfamily Deed Transfer | -- | -- |
Mortgage History
| Date | Status | Loan Amount | Loan Type |
|---|---|---|---|
| Open | $391,000 | New Conventional | |
| Previous Owner | $299,000 | New Conventional | |
| Previous Owner | $255,000 | New Conventional | |
| Previous Owner | $35,000 | Credit Line Revolving | |
| Previous Owner | $170,000 | New Conventional | |
| Previous Owner | $146,464 | FHA |
Property History
| Date | Event | Price | Change | Sq Ft Price |
|---|---|---|---|---|
| 02/08/2024 02/08/24 | Sold | $460,000 | 0.0% | $291 / Sq Ft |
| 12/16/2023 12/16/23 | Price Changed | $460,000 | -1.7% | $291 / Sq Ft |
| 11/29/2023 11/29/23 | Price Changed | $468,000 | -1.5% | $296 / Sq Ft |
| 10/25/2023 10/25/23 | Price Changed | $475,000 | -3.1% | $300 / Sq Ft |
| 10/16/2023 10/16/23 | For Sale | $490,000 | +14.2% | $310 / Sq Ft |
| 10/03/2022 10/03/22 | Sold | $429,000 | 0.0% | $271 / Sq Ft |
| 09/08/2022 09/08/22 | Pending | -- | -- | -- |
| 09/01/2022 09/01/22 | For Sale | $429,000 | -- | $271 / Sq Ft |
Tax History Compared to Growth
Tax History
| Year | Tax Paid | Tax Assessment Tax Assessment Total Assessment is a certain percentage of the fair market value that is determined by local assessors to be the total taxable value of land and additions on the property. | Land | Improvement |
|---|---|---|---|---|
| 2024 | $4,840 | $437,580 | $168,300 | $269,280 |
| 2023 | $4,705 | $429,000 | $165,000 | $264,000 |
| 2022 | $2,808 | $257,519 | $90,477 | $167,042 |
| 2021 | $2,753 | $252,470 | $88,703 | $163,767 |
| 2020 | $2,745 | $249,882 | $87,794 | $162,088 |
| 2019 | $2,694 | $244,983 | $86,073 | $158,910 |
| 2018 | $2,643 | $240,181 | $84,386 | $155,795 |
| 2017 | $2,587 | $235,473 | $82,732 | $152,741 |
| 2016 | $2,360 | $230,857 | $81,110 | $149,747 |
| 2015 | $2,359 | $227,390 | $79,892 | $147,498 |
| 2014 | $2,301 | $222,937 | $78,328 | $144,609 |
Agents Affiliated with this Home
-
Rachel Eccles

Seller's Agent in 2024
Rachel Eccles
Keller Williams Realty Chico Area
(530) 521-0288
55 Total Sales
-
Kelsey Grabin

Buyer's Agent in 2024
Kelsey Grabin
RE/MAX
(530) 518-6609
175 Total Sales
-
Alisha Simpkins

Seller's Agent in 2022
Alisha Simpkins
Keller Williams Realty Chico Area
(530) 354-4244
313 Total Sales
-
Jennifer Gruber
J
Buyer's Agent in 2022
Jennifer Gruber
Keller Williams Realty Chico Area
(530) 809-3700
32 Total Sales
Map
Source: California Regional Multiple Listing Service (CRMLS)
MLS Number: SN22192350
APN: 045-500-025-000
- 1142 Neal Dow Ave
- 7 Pinecrest Cir
- 1500 Sheridan Ave
- 1116 Sheridan Ave
- 1125 Sheridan Ave Unit 68
- 1516 Downing Ave
- 35 Veneto Cir
- 1017 Bryant Ave
- 1160 Kentfield Rd
- 1712 Sherman Ave
- 1411 Arbutus Ave
- 1094 Manzanita Ave
- 7 Calgary Ln
- 2174 North Ave
- 1013 Arbutus Ave
- 1058 Stevie Joe Way
- 2165 Ceres Ave
- 570 E 3rd Ave
- 1 Piedmont Cir
- 799 Hill View Way
