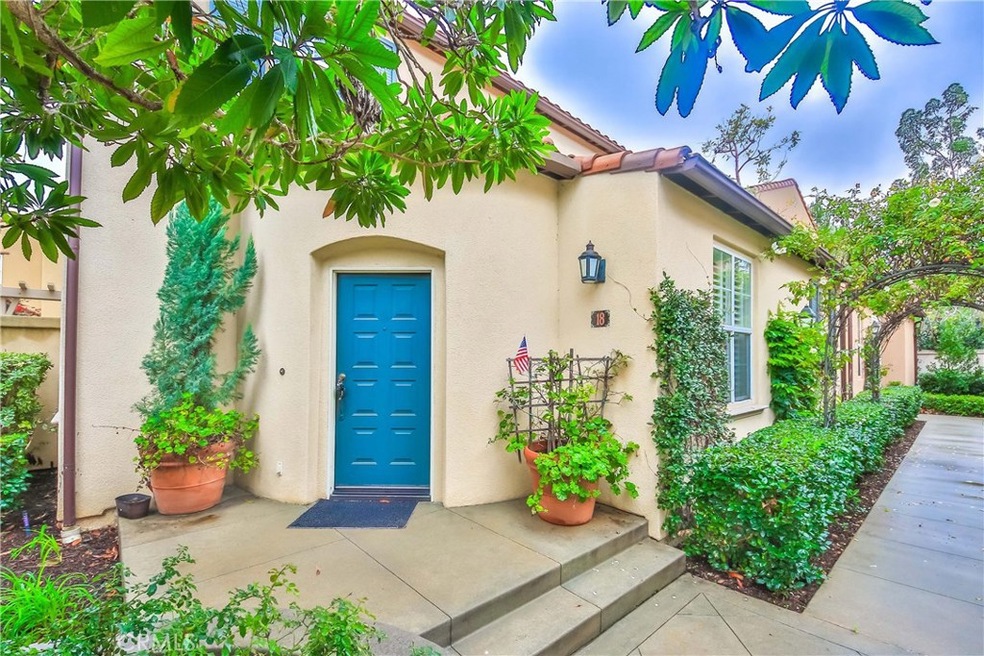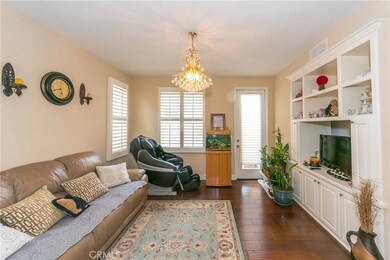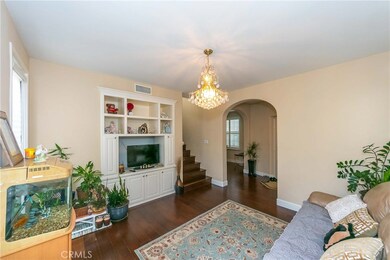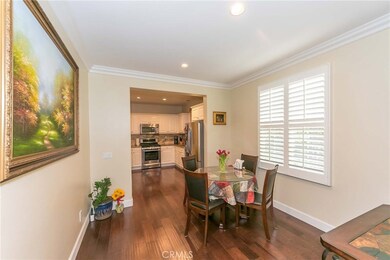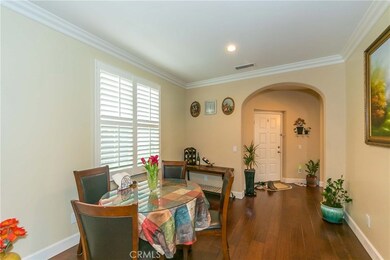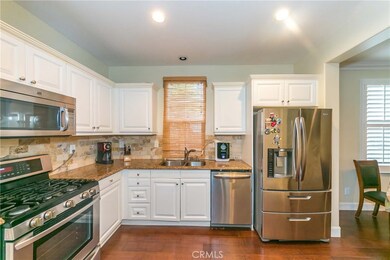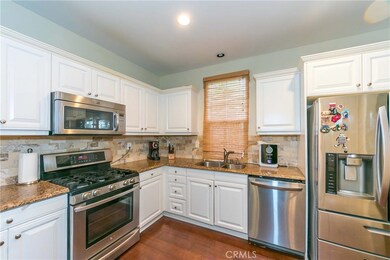
18 Duet Irvine, CA 92603
Quail Hill NeighborhoodHighlights
- Fitness Center
- Spa
- Wood Flooring
- Alderwood Elementary Rated A
- Clubhouse
- Tennis Courts
About This Home
As of February 2017This Beautiful DETACHED home in the prestigious Quail Hill community features three bedrooms, two and one-half baths, and an OVERSIZED two-car garage with storage & epoxy finished floors. Designer upgrades include Wood floor throughout the whole house, custom closets in all three bedrooms, plantation shutters throughout, Ceiling fans in every bedrooms, This light and bright kitchen is SPACIOUS with granite counter tops & designed tiles backsflash, stainless appliances and pantry space. Enjoy a premium track location, award winning schools and resort style pools, spas, tennis, sport court, tot lots, fitness center, upscale shopping, dining, and more.
Last Agent to Sell the Property
Coldwell Banker Best Realty License #01276625 Listed on: 01/11/2017

Property Details
Home Type
- Condominium
Est. Annual Taxes
- $10,436
Year Built
- Built in 2005
Lot Details
- No Common Walls
- Density is up to 1 Unit/Acre
HOA Fees
Parking
- 2 Car Direct Access Garage
- Oversized Parking
- Parking Available
- Rear-Facing Garage
- Garage Door Opener
Home Design
- Turnkey
- Spanish Tile Roof
Interior Spaces
- 1,330 Sq Ft Home
- 2-Story Property
- Ceiling Fan
- Shutters
- Wood Flooring
Kitchen
- Gas Oven
- Gas Range
- Free-Standing Range
- Microwave
- Dishwasher
- Disposal
Bedrooms and Bathrooms
- 3 Bedrooms
- All Upper Level Bedrooms
- Walk-In Closet
Outdoor Features
- Spa
- Exterior Lighting
Schools
- Alderwood Basics Elementary School
- Rancho San Joaquin Middle School
- University High School
Utilities
- Forced Air Heating and Cooling System
Listing and Financial Details
- Tax Lot 1
- Tax Tract Number 16435
- Assessor Parcel Number 93535514
Community Details
Overview
- Sage Association
Amenities
- Outdoor Cooking Area
- Community Barbecue Grill
- Picnic Area
- Clubhouse
Recreation
- Tennis Courts
- Community Playground
- Fitness Center
- Community Pool
- Community Spa
Ownership History
Purchase Details
Home Financials for this Owner
Home Financials are based on the most recent Mortgage that was taken out on this home.Purchase Details
Purchase Details
Purchase Details
Home Financials for this Owner
Home Financials are based on the most recent Mortgage that was taken out on this home.Purchase Details
Home Financials for this Owner
Home Financials are based on the most recent Mortgage that was taken out on this home.Purchase Details
Home Financials for this Owner
Home Financials are based on the most recent Mortgage that was taken out on this home.Similar Homes in the area
Home Values in the Area
Average Home Value in this Area
Purchase History
| Date | Type | Sale Price | Title Company |
|---|---|---|---|
| Grant Deed | $685,000 | None Available | |
| Interfamily Deed Transfer | -- | None Available | |
| Interfamily Deed Transfer | -- | Orange Coast Title Company | |
| Interfamily Deed Transfer | -- | Orange Coast Title Company | |
| Interfamily Deed Transfer | -- | California Title Company | |
| Grant Deed | $455,000 | California Title Company | |
| Corporate Deed | $446,500 | Fidelity National Title Buil |
Mortgage History
| Date | Status | Loan Amount | Loan Type |
|---|---|---|---|
| Previous Owner | $315,000 | New Conventional | |
| Previous Owner | $397,500 | Unknown | |
| Previous Owner | $333,700 | Balloon | |
| Closed | $90,300 | No Value Available |
Property History
| Date | Event | Price | Change | Sq Ft Price |
|---|---|---|---|---|
| 02/07/2025 02/07/25 | Rented | $4,000 | -2.4% | -- |
| 02/05/2025 02/05/25 | Under Contract | -- | -- | -- |
| 12/24/2024 12/24/24 | Price Changed | $4,100 | +2.5% | $3 / Sq Ft |
| 11/07/2024 11/07/24 | Price Changed | $4,000 | -2.4% | $3 / Sq Ft |
| 09/30/2024 09/30/24 | For Rent | $4,100 | +2.5% | -- |
| 08/04/2023 08/04/23 | Rented | $4,000 | 0.0% | -- |
| 07/28/2023 07/28/23 | Under Contract | -- | -- | -- |
| 07/05/2023 07/05/23 | For Rent | $4,000 | 0.0% | -- |
| 02/01/2017 02/01/17 | Sold | $685,000 | 0.0% | $515 / Sq Ft |
| 01/11/2017 01/11/17 | For Sale | $685,000 | -- | $515 / Sq Ft |
Tax History Compared to Growth
Tax History
| Year | Tax Paid | Tax Assessment Tax Assessment Total Assessment is a certain percentage of the fair market value that is determined by local assessors to be the total taxable value of land and additions on the property. | Land | Improvement |
|---|---|---|---|---|
| 2024 | $10,436 | $779,410 | $607,165 | $172,245 |
| 2023 | $10,242 | $764,128 | $595,260 | $168,868 |
| 2022 | $10,045 | $749,146 | $583,589 | $165,557 |
| 2021 | $9,884 | $734,457 | $572,146 | $162,311 |
| 2020 | $9,785 | $726,927 | $566,280 | $160,647 |
| 2019 | $9,619 | $712,674 | $555,176 | $157,498 |
| 2018 | $9,451 | $698,700 | $544,290 | $154,410 |
| 2017 | $7,222 | $492,427 | $335,662 | $156,765 |
| 2016 | $7,098 | $482,772 | $329,080 | $153,692 |
| 2015 | $6,932 | $475,521 | $324,137 | $151,384 |
| 2014 | $7,040 | $466,207 | $317,788 | $148,419 |
Agents Affiliated with this Home
-
Cayenne Kuang

Seller's Agent in 2025
Cayenne Kuang
Spectrum Realty
(949) 872-7700
34 Total Sales
-
Katherine Han

Seller's Agent in 2017
Katherine Han
Coldwell Banker Best Realty
(714) 389-2222
31 Total Sales
-
NoEmail NoEmail
N
Buyer's Agent in 2017
NoEmail NoEmail
NONMEMBER MRML
(646) 541-2551
1 in this area
5,570 Total Sales
Map
Source: California Regional Multiple Listing Service (CRMLS)
MLS Number: PW17004947
APN: 935-355-14
