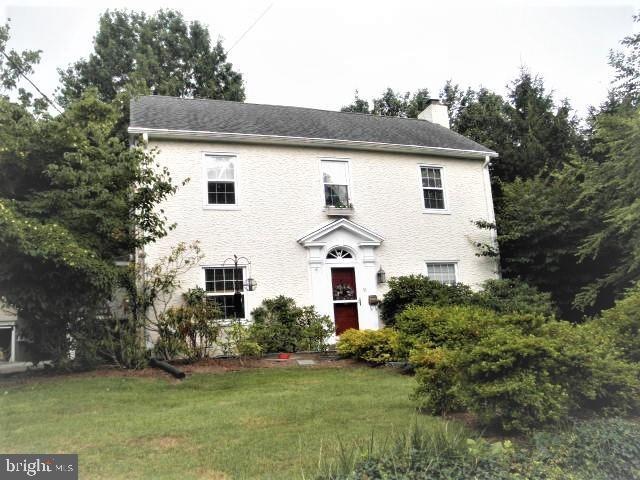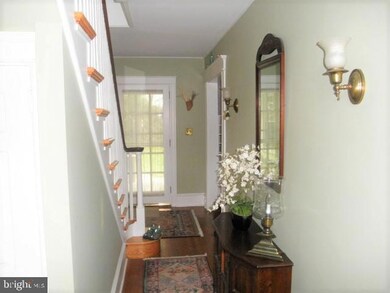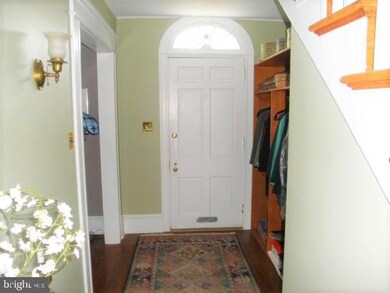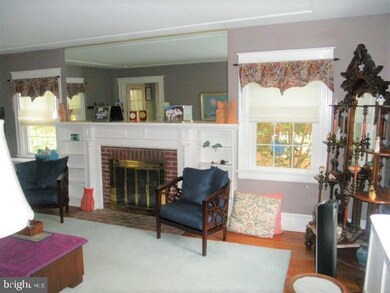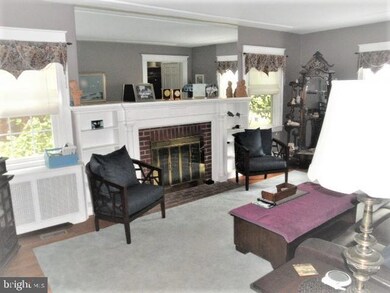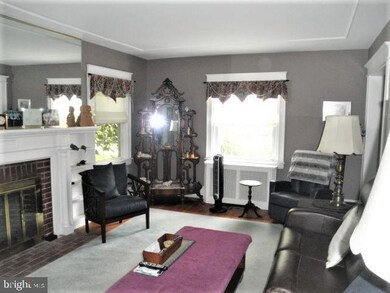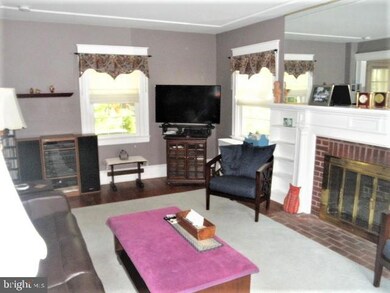
18 E Albemarle Ave Lansdowne, PA 19050
Highlights
- 0.2 Acre Lot
- Sun or Florida Room
- 1 Car Detached Garage
- Colonial Architecture
- No HOA
- 5-minute walk to Beverly Hills Recreation Area
About This Home
As of April 2021Welcome to this Spacious Colonial in the heart of Lansdowne! Walk into the Center Hall with Coat Rack, Spacious yet Cozy Formal Fireside Living Room, OE to Wonderful Covered Slate Patio, Large Formal Dining Room with Wall Sconces and Double Window, Bi-Fold Doors to Beautiful Sun Room with Storage Cabinet, Kitchen with Breakfast Counter, Gas Range, Stainless Steel Sink with Garbage Disposal, Lots of Drawer and Cabinet Space, and OE to Driveway and Yard. The 2nd Floor features a Spacious Main Bedroom with Beautiful Hardwood Floor, Two Large Closets, Ceiling Fan/Light, Stall Shower Bathroom with Vanity Sink, Front Bedroom with Large Closet, Rear Bedroom with Two Large Closet (ceiling Fan/Light to be replaced), Hall Bathroom with Vanity Sink, and Large Hall Linen Closet. The 3rd Floor features Two Bedrooms with Eave Storage, and Bathroom with Claw-Foot Tub. There is a Security Gate at the top of the Stairs. The Basement is Full, Unfinished, with lots of Space for Pool Table, Ping Pong Table and/or Workshop, Utility Area, Laundry Area (Gas Dryer Hook-Up), and OE to Steps, Driveway and Yard. One Car Detached Garage and Off-Street Parking for Three Cars. Major Updates include 200 AMP Electrical Service, Newer Water Heater and 2-Zone Central Air Conditioning. Replacement Windows Throughout. Beautiful Level Yard, with Wonderful Plantings. Great Location, Close to Schools, Library, Township Park, Local and Regional Shopping, Local and Regional Corporate Centers, and Major Highways. Fast Settlement Possible for Pre-Approved Buyers!!
Last Agent to Sell the Property
BHHS Fox & Roach-Haverford License #AB048107L Listed on: 08/03/2019

Home Details
Home Type
- Single Family
Est. Annual Taxes
- $6,846
Year Built
- Built in 1928
Lot Details
- 8,538 Sq Ft Lot
- Lot Dimensions are 64.00 x 129.00
- Property is zoned R-10 SFD
Parking
- 1 Car Detached Garage
- Front Facing Garage
- Driveway
- Off-Street Parking
Home Design
- Colonial Architecture
- Stucco
Interior Spaces
- 2,070 Sq Ft Home
- Property has 2.5 Levels
- Living Room
- Dining Room
- Sun or Florida Room
- Basement Fills Entire Space Under The House
Bedrooms and Bathrooms
- 5 Bedrooms
- 3 Full Bathrooms
Schools
- Penn Wood High School
Utilities
- Central Air
- Hot Water Heating System
Community Details
- No Home Owners Association
- Lansdowne Subdivision
Listing and Financial Details
- Tax Lot 188-003
- Assessor Parcel Number 23-00-00077-00
Ownership History
Purchase Details
Home Financials for this Owner
Home Financials are based on the most recent Mortgage that was taken out on this home.Purchase Details
Home Financials for this Owner
Home Financials are based on the most recent Mortgage that was taken out on this home.Purchase Details
Similar Homes in Lansdowne, PA
Home Values in the Area
Average Home Value in this Area
Purchase History
| Date | Type | Sale Price | Title Company |
|---|---|---|---|
| Deed | $360,000 | Class Abstract | |
| Deed | $274,500 | Title Services | |
| Deed | $92,500 | -- |
Mortgage History
| Date | Status | Loan Amount | Loan Type |
|---|---|---|---|
| Open | $342,000 | New Conventional | |
| Previous Owner | $219,600 | New Conventional |
Property History
| Date | Event | Price | Change | Sq Ft Price |
|---|---|---|---|---|
| 04/01/2021 04/01/21 | Sold | $360,000 | 0.0% | $174 / Sq Ft |
| 02/24/2021 02/24/21 | Price Changed | $360,000 | -1.1% | $174 / Sq Ft |
| 02/24/2021 02/24/21 | Price Changed | $364,000 | +1.1% | $176 / Sq Ft |
| 02/17/2021 02/17/21 | For Sale | $360,000 | +31.1% | $174 / Sq Ft |
| 10/11/2019 10/11/19 | Sold | $274,500 | 0.0% | $133 / Sq Ft |
| 08/15/2019 08/15/19 | Pending | -- | -- | -- |
| 08/03/2019 08/03/19 | For Sale | $274,500 | -- | $133 / Sq Ft |
Tax History Compared to Growth
Tax History
| Year | Tax Paid | Tax Assessment Tax Assessment Total Assessment is a certain percentage of the fair market value that is determined by local assessors to be the total taxable value of land and additions on the property. | Land | Improvement |
|---|---|---|---|---|
| 2024 | $8,006 | $194,440 | $67,340 | $127,100 |
| 2023 | $7,632 | $194,440 | $67,340 | $127,100 |
| 2022 | $7,483 | $194,440 | $67,340 | $127,100 |
| 2021 | $11,236 | $194,440 | $67,340 | $127,100 |
| 2020 | $6,963 | $106,170 | $34,310 | $71,860 |
| 2019 | $6,846 | $106,170 | $34,310 | $71,860 |
| 2018 | $6,729 | $106,170 | $0 | $0 |
| 2017 | $6,580 | $106,170 | $0 | $0 |
| 2016 | $583 | $106,170 | $0 | $0 |
| 2015 | $595 | $106,170 | $0 | $0 |
| 2014 | $595 | $106,170 | $0 | $0 |
Agents Affiliated with this Home
-
Frank Altamuro

Seller's Agent in 2021
Frank Altamuro
Coldwell Banker Realty
(215) 495-2348
1 in this area
275 Total Sales
-
Sarah Robertson

Buyer's Agent in 2021
Sarah Robertson
Elfant Wissahickon-Rittenhouse Square
(215) 208-7654
1 in this area
157 Total Sales
-
James Redditt

Seller's Agent in 2019
James Redditt
BHHS Fox & Roach
(610) 996-7304
23 Total Sales
Map
Source: Bright MLS
MLS Number: PADE100275
APN: 23-00-00077-00
- 285 N Lansdowne Ave
- 270 Wayne Ave
- 281 Wayne Ave
- 283 Wayne Ave
- 225 Wayne Ave
- 294 Green Ave
- 277 Windermere Ave
- 327 Clearbrook Ave
- 65 E Essex Ave
- 45 W Essex Ave
- 344 Clearbrook Ave
- 351 Congress Ave
- 63 W Greenwood Ave
- 150 Woodland Ave
- 107 W Greenwood Ave
- 300 N Maple Ave
- 114 Marshall Rd
- 174 E Essex Ave
- 184 Midway Ave
- 101 Owen Ave
