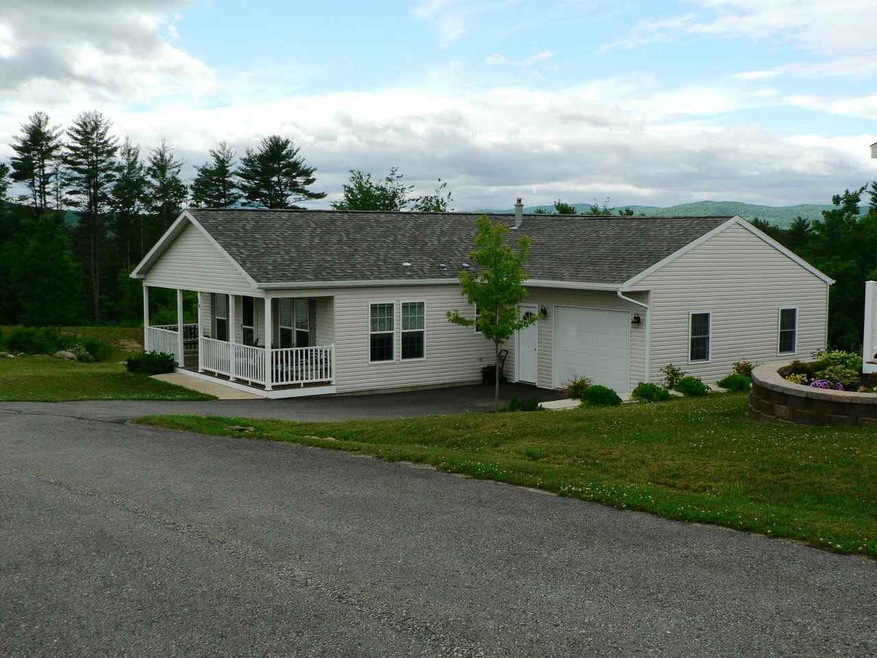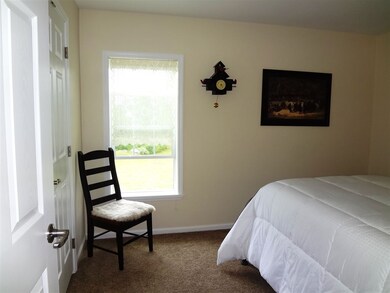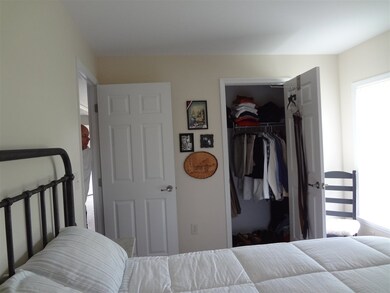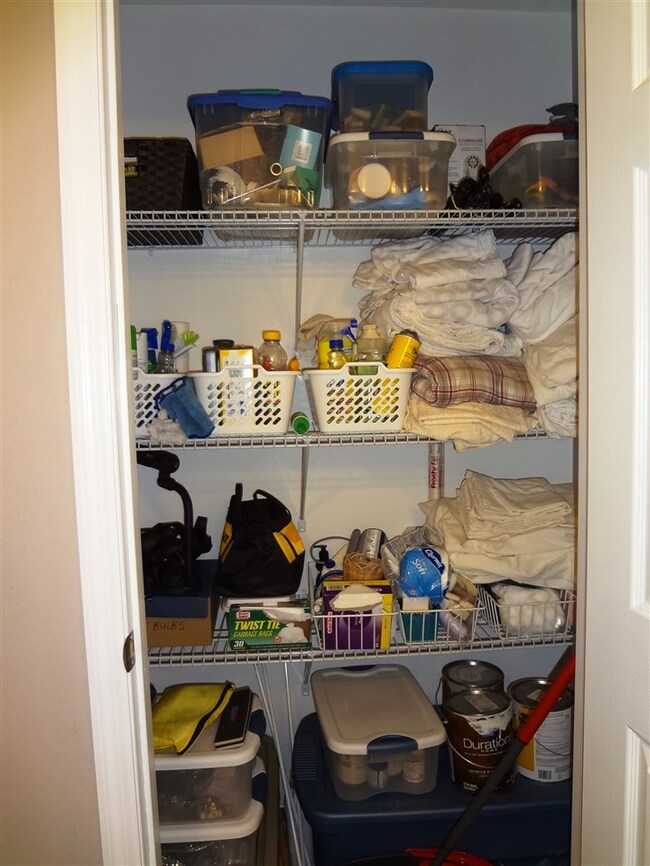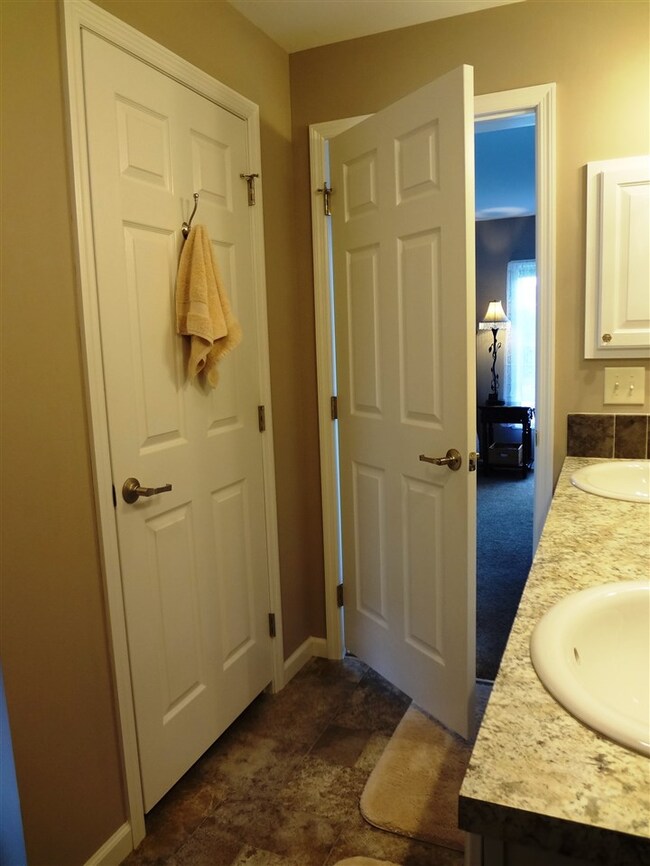
18 Eagle Nest Dr Franklin, NH 03235
Highlights
- Fitness Center
- Mountain View
- Wood Flooring
- RV Access or Parking
- Clubhouse
- Covered patio or porch
About This Home
As of August 2018You will fall in love with this unique beautiful home from the moment you step onto The front porch! Extremely well maintained! ! The current homeowner has done an exceptional job at maintaining all aspects of the home. Each home is situated on 1/4 acre lots! There is a phenomenal Mountain View that is easily seen from many angles! 55+ Community. All Underground Utilities. Park owners live on site and are easily accessible. Low monthly fee of $400.00, includes grass cutting, Snow plowing of your driveway as well as trash removal, and used of our community building for your private gatherings. We allow our members to have their own private garden in the rear of their homes as well as flowers around their homes. We are a Small family owned and not corporate owned! Come see why our members are so proud to be part of this community! List agent is also the park owner. This 2 bedroom, with bonus room for Office, List agent is also the park owner. Park owners live on site.
Last Agent to Sell the Property
Chris Dumont
Central Gold Key Realty Brokerage Phone: 603-234-3746 License #060847 Listed on: 06/17/2018
Last Buyer's Agent
Chris Dumont
Central Gold Key Realty Brokerage Phone: 603-234-3746 License #060847 Listed on: 06/17/2018
Property Details
Home Type
- Manufactured Home
Est. Annual Taxes
- $3,351
Year Built
- Built in 2015
Lot Details
- 0.29 Acre Lot
- Landscaped
- Lot Sloped Up
- Garden
Parking
- 1 Car Attached Garage
- RV Access or Parking
Home Design
- Concrete Foundation
- Slab Foundation
- Architectural Shingle Roof
- Vinyl Siding
Interior Spaces
- 1,456 Sq Ft Home
- 1-Story Property
- Blinds
- Window Screens
- Combination Kitchen and Dining Room
- Mountain Views
- Crawl Space
- Fire and Smoke Detector
- Laundry on main level
Kitchen
- Range Hood
- <<microwave>>
Flooring
- Wood
- Carpet
- Vinyl
Bedrooms and Bathrooms
- 3 Bedrooms
- En-Suite Primary Bedroom
- Walk-In Closet
- Bathroom on Main Level
Utilities
- Air Conditioning
- Floor Furnace
- Heating System Uses Gas
- Underground Utilities
- 200+ Amp Service
- Tankless Water Heater
Additional Features
- Accessible Common Area
- Covered patio or porch
Listing and Financial Details
- Legal Lot and Block 406 / 00081
Community Details
Overview
- Association fees include landscaping, plowing, trash
- Maintained Community
Amenities
- Clubhouse
Recreation
- Fitness Center
- Hiking Trails
Similar Home in Franklin, NH
Home Values in the Area
Average Home Value in this Area
Property History
| Date | Event | Price | Change | Sq Ft Price |
|---|---|---|---|---|
| 06/23/2025 06/23/25 | Price Changed | $299,000 | -3.2% | $205 / Sq Ft |
| 06/10/2025 06/10/25 | Price Changed | $309,000 | -1.9% | $212 / Sq Ft |
| 05/28/2025 05/28/25 | Price Changed | $314,900 | -7.1% | $216 / Sq Ft |
| 05/27/2025 05/27/25 | For Sale | $339,000 | +113.2% | $233 / Sq Ft |
| 08/24/2018 08/24/18 | Sold | $159,000 | -11.6% | $109 / Sq Ft |
| 06/18/2018 06/18/18 | Pending | -- | -- | -- |
| 06/17/2018 06/17/18 | For Sale | $179,900 | +13.9% | $124 / Sq Ft |
| 07/27/2015 07/27/15 | Sold | $157,900 | 0.0% | $111 / Sq Ft |
| 06/18/2015 06/18/15 | Pending | -- | -- | -- |
| 06/18/2015 06/18/15 | For Sale | $157,900 | -- | $111 / Sq Ft |
Tax History Compared to Growth
Agents Affiliated with this Home
-
Kim Senter
K
Seller's Agent in 2025
Kim Senter
BHHS Verani Londonderry
(603) 434-2377
4 Total Sales
-
C
Seller's Agent in 2018
Chris Dumont
Central Gold Key Realty
Map
Source: PrimeMLS
MLS Number: 4700977
- 6 Dynamic View Dr
- 4 Dynamic View Dr
- 22 Mountain View Dr
- 5 Dynamic View Dr
- 21 Mountain View Dr Unit 21
- 1 Independence Ave
- 9 Hunt Ave
- 225 Kendall St
- 143 Pearl St
- 0 Rowell Dr Unit 5043422
- 278 Victory Dr
- 67 Pearl St
- 19 Hill Rd
- 21 Webster Lake Rd
- 142 Hill Rd
- 11 Munroe St
- 16 Old Mascoma Rd
- 351 N Main St
- 69 Cheney St
- 414 Central St
