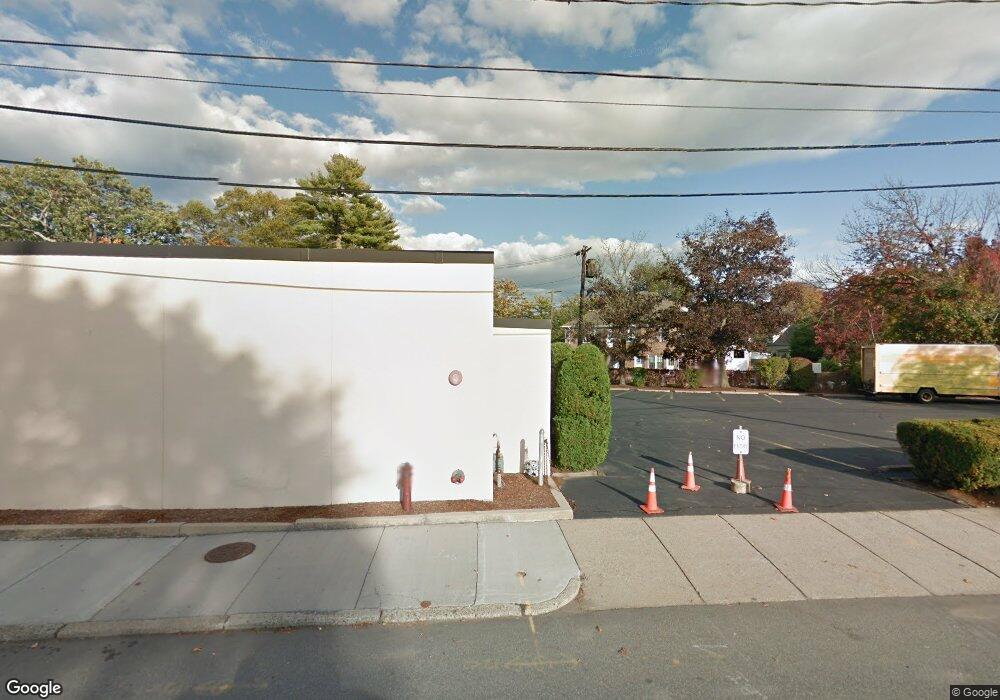18 Elm St Unit 18 Newton, MA 02465
West Newton Neighborhood
2
Beds
3
Baths
1,721
Sq Ft
--
Built
About This Home
This home is located at 18 Elm St Unit 18, Newton, MA 02465. 18 Elm St Unit 18 is a home located in Middlesex County with nearby schools including Franklin Elementary School, C.C. Burr, and F.A. Day Middle School.
Create a Home Valuation Report for This Property
The Home Valuation Report is an in-depth analysis detailing your home's value as well as a comparison with similar homes in the area
Home Values in the Area
Average Home Value in this Area
Tax History Compared to Growth
Map
Nearby Homes
- 106 River St Unit 18
- 106 River St Unit 2
- 106 River St Unit 14
- 2 Elm St Unit 6
- 2 Elm St Unit 8
- 371 Cherry St
- 287 Cherry St Unit 2
- 44 Westland Ave
- 66 Webster St
- 41 Kilburn Rd
- 429 Cherry St Unit 11
- 42 Evergreen Cir
- 56 Dearborn St
- 90 Auburndale Ave
- 212 River St Unit 2
- 53-55 N Gate Park
- 33 Lill Ave
- 10 Crescent St Unit 1
- 10 Crescent St Unit 2
- 265-267 River St Unit 267
