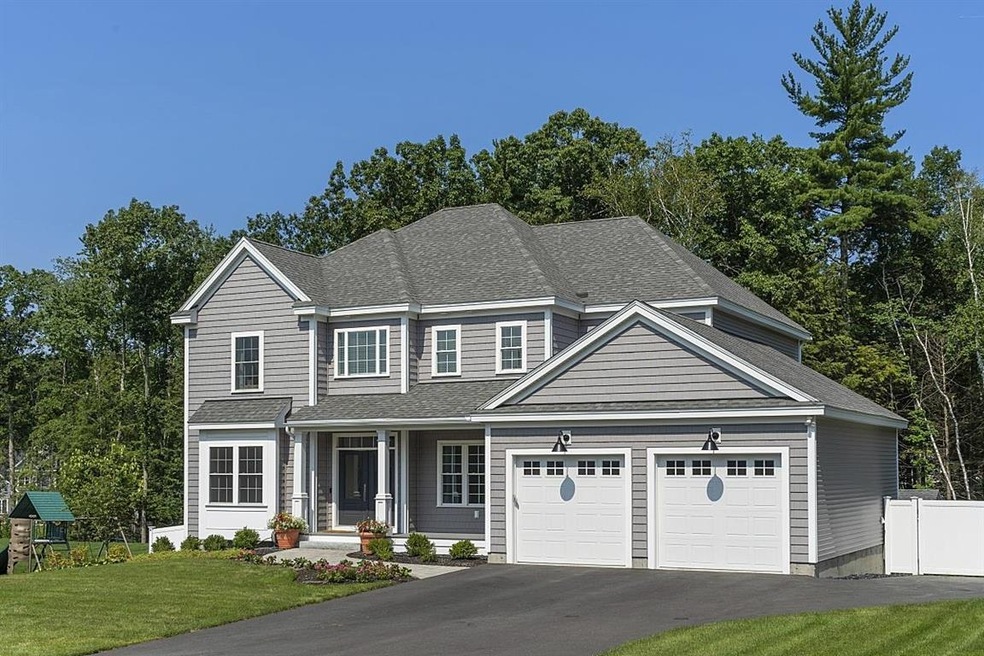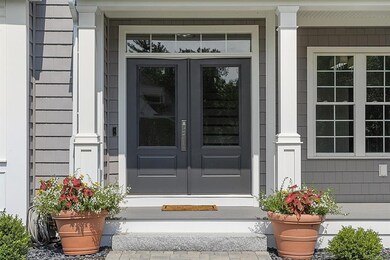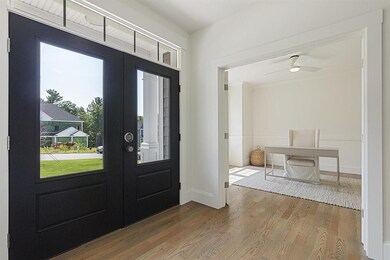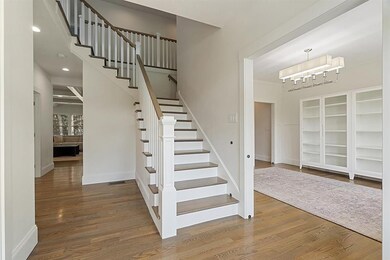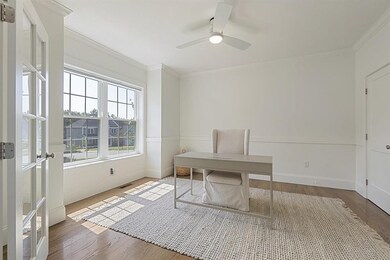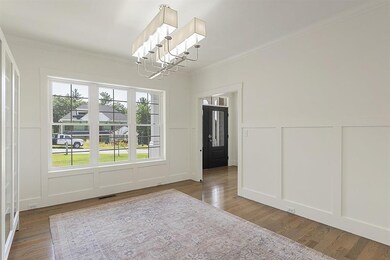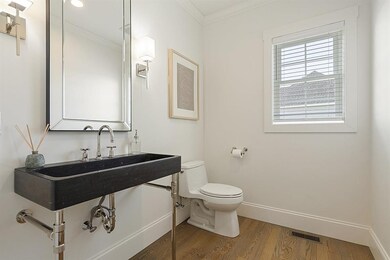
18 Glendenin Rd Windham, NH 03087
Highlights
- Colonial Architecture
- Deck
- Attic
- Golden Brook Elementary School Rated A-
- Wood Flooring
- Walk-In Pantry
About This Home
As of October 2021UNSURPASSED LUXURY | CUL-DE-SAC NEIGHBORHOOD | TWO YEAR YOUNG CUSTOM COLONIAL in the highly desirable Wood Meadow Estates! This comfortable yet elegant family home features 4 bedrooms and 3.5 bathrooms with over 3,500 square feet of expansive living space built with the finest attention to detail and quiet elegance. The integrated floor plan provides seamless transition from room to room, blending both formal and informal living spaces accommodating full scale entertaining and the casual family lifestyle. Magnificent millwork and craftsmanship is displayed throughout, from the spectacular custom gourmet kitchen with state of the art appliances to the oversized family room with coffered ceiling and fireplace, elegantly appointed formal dining room and richly appointed office. A designer staircase provides access to the second floor hosting a magnificent master suite with luxurious spa-like bath, walk-in closet, two spacious bedrooms with jack-and-jill bath as well as an en suite perfect for overnight guests. A walk out daylight lower level offers endless possibilities for future expansion. Conveniently located to the highly regarded Windham schools, Griffin Park, shopping and major commuter routes. This home will surely exceed your expectations! Showings begin at the Open House Saturday and Sunday 11:00 - 1:00pm.
Last Agent to Sell the Property
DiPietro Group Real Estate License #049965 Listed on: 08/26/2021
Last Buyer's Agent
The Bisson-Castles Team
RE/MAX Innovative Properties
Home Details
Home Type
- Single Family
Est. Annual Taxes
- $14,721
Year Built
- Built in 2019
Lot Details
- 0.68 Acre Lot
- Property is Fully Fenced
- Landscaped
- Level Lot
- Irrigation
- Property is zoned RD
Parking
- 2 Car Attached Garage
Home Design
- Colonial Architecture
- Poured Concrete
- Wood Frame Construction
- Architectural Shingle Roof
- Vinyl Siding
Interior Spaces
- 2-Story Property
- Wet Bar
- Ceiling Fan
- Gas Fireplace
- Blinds
- Open Floorplan
- Dining Area
- Laundry on main level
- Attic
Kitchen
- Open to Family Room
- Walk-In Pantry
- <<doubleOvenToken>>
- Gas Cooktop
- Range Hood
- <<ENERGY STAR Qualified Dishwasher>>
- Kitchen Island
Flooring
- Wood
- Carpet
- Tile
Bedrooms and Bathrooms
- 4 Bedrooms
- Walk-In Closet
- Bathroom on Main Level
- Soaking Tub
Unfinished Basement
- Walk-Out Basement
- Basement Fills Entire Space Under The House
Home Security
- Carbon Monoxide Detectors
- Fire and Smoke Detector
Outdoor Features
- Deck
- Shed
- Playground
- Porch
Schools
- Golden Brook Elementary School
- Windham Middle School
- Windham High School
Utilities
- Forced Air Zoned Heating and Cooling System
- Heating System Uses Gas
- 200+ Amp Service
- Private Water Source
- Liquid Propane Gas Water Heater
- Septic Tank
- Private Sewer
- Leach Field
- High Speed Internet
- Cable TV Available
Additional Features
- ENERGY STAR/CFL/LED Lights
- Agricultural
Listing and Financial Details
- Legal Lot and Block 9009 / R
Ownership History
Purchase Details
Home Financials for this Owner
Home Financials are based on the most recent Mortgage that was taken out on this home.Purchase Details
Home Financials for this Owner
Home Financials are based on the most recent Mortgage that was taken out on this home.Purchase Details
Similar Homes in the area
Home Values in the Area
Average Home Value in this Area
Purchase History
| Date | Type | Sale Price | Title Company |
|---|---|---|---|
| Warranty Deed | $1,090,000 | None Available | |
| Warranty Deed | $225,000 | -- | |
| Warranty Deed | $370,000 | -- |
Mortgage History
| Date | Status | Loan Amount | Loan Type |
|---|---|---|---|
| Open | $872,000 | Purchase Money Mortgage | |
| Previous Owner | $548,800 | New Conventional |
Property History
| Date | Event | Price | Change | Sq Ft Price |
|---|---|---|---|---|
| 10/18/2021 10/18/21 | Sold | $1,090,000 | +1.4% | $305 / Sq Ft |
| 09/02/2021 09/02/21 | Pending | -- | -- | -- |
| 08/26/2021 08/26/21 | For Sale | $1,075,000 | +34.6% | $301 / Sq Ft |
| 01/07/2020 01/07/20 | Sold | $798,818 | +1.8% | $224 / Sq Ft |
| 05/28/2019 05/28/19 | Pending | -- | -- | -- |
| 03/11/2019 03/11/19 | Price Changed | $784,900 | -7.6% | $220 / Sq Ft |
| 08/27/2018 08/27/18 | For Sale | $849,000 | -- | $238 / Sq Ft |
Tax History Compared to Growth
Tax History
| Year | Tax Paid | Tax Assessment Tax Assessment Total Assessment is a certain percentage of the fair market value that is determined by local assessors to be the total taxable value of land and additions on the property. | Land | Improvement |
|---|---|---|---|---|
| 2024 | $18,291 | $807,900 | $206,100 | $601,800 |
| 2023 | $16,574 | $774,500 | $206,100 | $568,400 |
| 2022 | $15,304 | $774,500 | $206,100 | $568,400 |
| 2021 | $14,328 | $769,500 | $206,100 | $563,400 |
| 2020 | $14,721 | $769,500 | $206,100 | $563,400 |
| 2019 | $4,127 | $183,000 | $183,000 | $0 |
| 2018 | $4,262 | $183,000 | $183,000 | $0 |
| 2017 | $0 | $46,500 | $46,500 | $0 |
| 2016 | -- | $0 | $0 | $0 |
Agents Affiliated with this Home
-
Shannon DiPietro

Seller's Agent in 2021
Shannon DiPietro
DiPietro Group Real Estate
(603) 965-5834
91 in this area
196 Total Sales
-
T
Buyer's Agent in 2021
The Bisson-Castles Team
RE/MAX
Map
Source: PrimeMLS
MLS Number: 4879643
APN: WNDM-000025-R000000-009009
