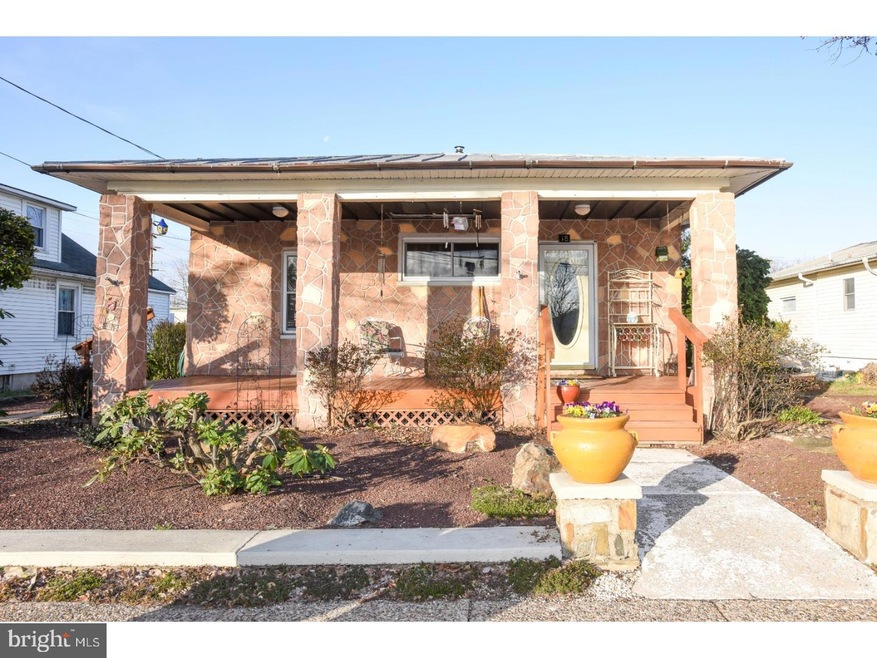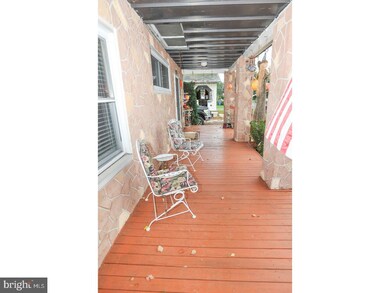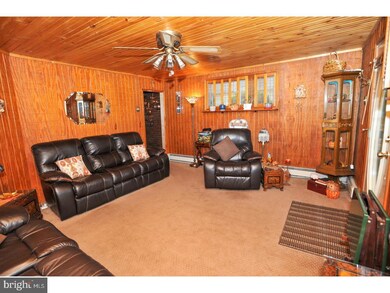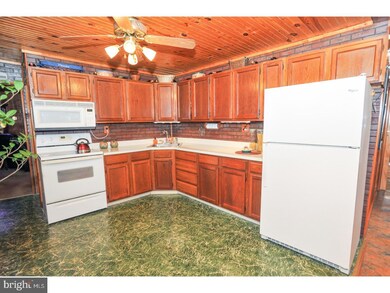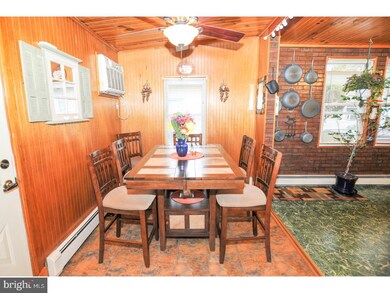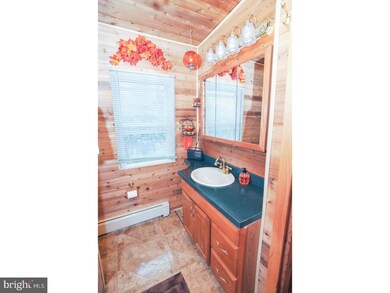
18 Grieb Ave Levittown, PA 19057
Bristol Township NeighborhoodEstimated Value: $234,000 - $303,000
Highlights
- Water Oriented
- Rambler Architecture
- 1 Car Detached Garage
- Pond
- No HOA
- Skylights
About This Home
As of June 2018Welcome to this well maintained Craftsman style Ranch home located on a quiet dead end street. The Porch is the length of the house with pillars and stonework. Tongue & groove pine ceilings throughout the house. Very Cozy Home with larger rooms. Living room features beautiful wood ceiling and stained glass window.Open kitchen with pretty cabinetry,refrigerator,stove,and built-in microwave. Dining room area with skylight and door that opens to the back yard and pond. Cedar walls and ceiling in master bedroom and bath lend a spa like feel,and has 3 large closets. A second bedroom with beautiful wooden ceiling completes the main floor. Large Basement with lots of storage space. Heater installed (2015) and serviced yearly,(2018 most recent) Two other rooms and Laundry room with New GE Washer and Dryer complete the basement. Basement has 2 drains and walls have been waterproofed. Picturesque back yard with pond,mature landscaping,and upscale plantings. Detached Garage with long driveway. Roof Silver Coated in 2018. 6 Ceiling Fans, (one in every room) and 2 A/C units are included. New Copper Water Line installed approx. 2 yrs ago. This is a very well maintained home and is sold As Is.
Last Agent to Sell the Property
BHHS Fox & Roach-Southampton License #RS157211A Listed on: 04/04/2018

Home Details
Home Type
- Single Family
Est. Annual Taxes
- $2,960
Year Built
- Built in 1923
Lot Details
- 6,000 Sq Ft Lot
- Lot Dimensions are 50x120
- Level Lot
- Property is in good condition
- Property is zoned R2
Parking
- 1 Car Detached Garage
- 3 Open Parking Spaces
Home Design
- Rambler Architecture
- Stone Foundation
- Aluminum Siding
- Stone Siding
Interior Spaces
- 1,014 Sq Ft Home
- Property has 1 Level
- Ceiling Fan
- Skylights
- Living Room
- Dining Room
- Attic Fan
Kitchen
- Built-In Range
- Built-In Microwave
Flooring
- Wall to Wall Carpet
- Vinyl
Bedrooms and Bathrooms
- 2 Bedrooms
- En-Suite Primary Bedroom
- 1 Full Bathroom
Basement
- Basement Fills Entire Space Under The House
- Laundry in Basement
Outdoor Features
- Water Oriented
- Property is near a pond
- Pond
- Exterior Lighting
- Porch
Utilities
- Cooling System Mounted In Outer Wall Opening
- Heating System Uses Oil
- Hot Water Heating System
- 100 Amp Service
- Oil Water Heater
- Cable TV Available
Community Details
- No Home Owners Association
- Edgely Subdivision
Listing and Financial Details
- Tax Lot 195
- Assessor Parcel Number 05-074-195
Ownership History
Purchase Details
Home Financials for this Owner
Home Financials are based on the most recent Mortgage that was taken out on this home.Purchase Details
Similar Homes in Levittown, PA
Home Values in the Area
Average Home Value in this Area
Purchase History
| Date | Buyer | Sale Price | Title Company |
|---|---|---|---|
| Fishbough Neal | $170,000 | First Partners Abstract Co | |
| Miller David E | $30,000 | -- |
Mortgage History
| Date | Status | Borrower | Loan Amount |
|---|---|---|---|
| Previous Owner | Miller David E | $50,000 |
Property History
| Date | Event | Price | Change | Sq Ft Price |
|---|---|---|---|---|
| 06/15/2018 06/15/18 | Sold | $179,000 | 0.0% | $177 / Sq Ft |
| 04/10/2018 04/10/18 | Pending | -- | -- | -- |
| 04/04/2018 04/04/18 | For Sale | $179,000 | -- | $177 / Sq Ft |
Tax History Compared to Growth
Tax History
| Year | Tax Paid | Tax Assessment Tax Assessment Total Assessment is a certain percentage of the fair market value that is determined by local assessors to be the total taxable value of land and additions on the property. | Land | Improvement |
|---|---|---|---|---|
| 2024 | $3,042 | $11,200 | $2,720 | $8,480 |
| 2023 | $3,019 | $11,200 | $2,720 | $8,480 |
| 2022 | $3,019 | $11,200 | $2,720 | $8,480 |
| 2021 | $3,019 | $11,200 | $2,720 | $8,480 |
| 2020 | $3,019 | $11,200 | $2,720 | $8,480 |
| 2019 | $3,008 | $11,200 | $2,720 | $8,480 |
| 2018 | $2,960 | $11,200 | $2,720 | $8,480 |
| 2017 | $2,915 | $11,200 | $2,720 | $8,480 |
| 2016 | $2,915 | $11,200 | $2,720 | $8,480 |
| 2015 | $1,987 | $11,200 | $2,720 | $8,480 |
| 2014 | $1,987 | $11,200 | $2,720 | $8,480 |
Agents Affiliated with this Home
-
Peggy House

Seller's Agent in 2018
Peggy House
BHHS Fox & Roach
(215) 680-5577
1 in this area
53 Total Sales
-
David Cary

Buyer's Agent in 2018
David Cary
Prime Real Estate Team
(215) 478-2870
14 in this area
253 Total Sales
Map
Source: Bright MLS
MLS Number: 1000364042
APN: 05-074-195
- 7325 N Radcliffe St
- 7001 Radcliffe St
- 94 Cedar Ln Unit 68
- 102 Cedar Ln Unit 72
- 55 Cedar Ln Unit 28
- 96 Cedar Ln
- 63 Cedar Ln
- 90 Cedar Ln
- 2321 Edgely Rd
- 6717 Radcliffe St
- 1301 Hardy St
- 2225 Palmer Ave
- 208 Dogwood Dr
- 1201 Pacific Ave
- 1006 W 3rd St
- 89 Kraft Ln
- 827 W 2nd St
- 5 Green Ln
- 1011 Fourth
- 1228 Pacific Ave
