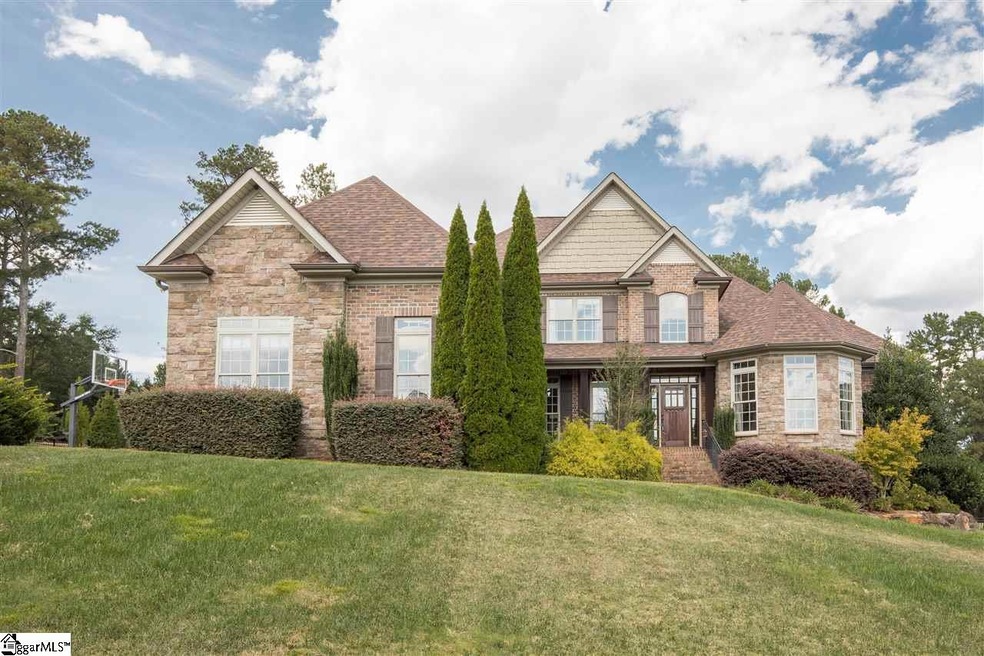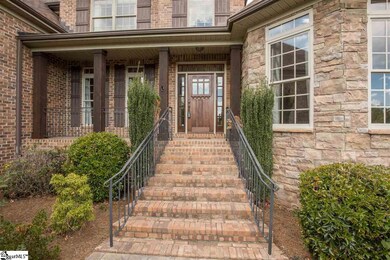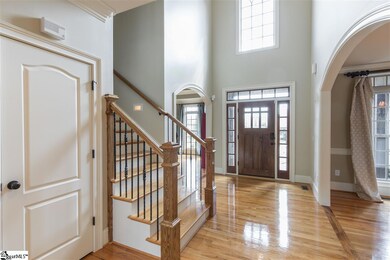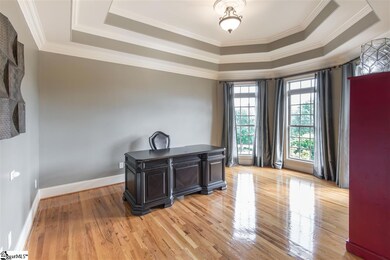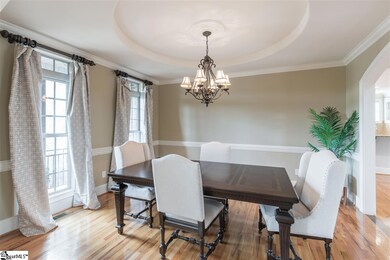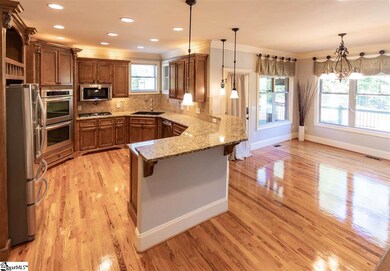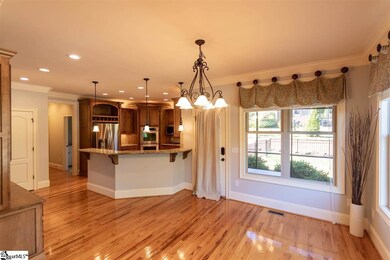
Estimated Value: $941,000 - $1,008,000
Highlights
- In Ground Pool
- Deck
- Cathedral Ceiling
- Oakview Elementary School Rated A
- Traditional Architecture
- Wood Flooring
About This Home
As of March 2020Gorgeous custom built 4BR/4.5BA all brick home located in the popular Griffith Farm subdivision. A two-story Foyer welcomes you with transomed entrance and lantern style lighting that makes an excellent first impression along with beautiful oak hardwoods that flow throughout the main level. Just off the Foyer to the right is a spacious Home Office adorned with a double trey ceiling, heavy molding and large bay window that allows plenty of natural light. On the left of the Foyer you will find an elegant Formal Dining Room which boasts a circular trey ceiling, ornate chandelier with medallion and bullnose chair railing, a perfect place to host those special family gatherings. The gourmet Kitchen has new high-end stainless steel appliances with five burner gas range, double ovens, convection microwave and side-by-side stainless refrigerator. It also features beautiful custom cabinetry with granite counters, custom tile backsplash, a built in desk area, large pantry and Breakfast area with triple windows overlooking the outdoor living areas. Friends and family will also enjoy gathering in the centrally located 2-story Great Room which is anchored by a gas fireplace with stacked stone surround flanked by windows that make this area light and bright. The oversized Master Suite is on the main level and features a triple trey ceiling, large bay window seating area and Master Bath with his and her vanities, private water closet, large jetted tub, custom tile walk-in shower with multiple heads and dual custom his and her walk-in closets with built-ins. The Large Laundry Room has extra storage space, cabinetry and a handy granite folding table. Upstairs, you will find three additional bedrooms with large closets and three full baths, a large bonus room which is perfect for a man cave, a 5th bedroom or playroom! Do not miss the walk-in attic storage upstairs as well. . You’ll not only find what you’re looking for inside, but outside there are other wonderful features you’ve been searching for, such as a side entry 3-car Garage with remote access and screened Porch. A fully fenced backyard offers an inviting Rear Deck and patio that is perfect for outdoor entertaining or enjoying a beautiful Carolina day around the fabulous in-ground custom salt water pool. Security, central vacuum and irrigation systems.
Last Agent to Sell the Property
Chet Smith
BHHS C Dan Joyner - Midtown License #27112 Listed on: 11/22/2019

Home Details
Home Type
- Single Family
Est. Annual Taxes
- $3,084
Lot Details
- 0.58 Acre Lot
- Fenced Yard
- Level Lot
- Sprinkler System
- Few Trees
HOA Fees
- $64 Monthly HOA Fees
Home Design
- Traditional Architecture
- Brick Exterior Construction
- Architectural Shingle Roof
Interior Spaces
- 3,835 Sq Ft Home
- 3,800-3,999 Sq Ft Home
- 2-Story Property
- Central Vacuum
- Tray Ceiling
- Smooth Ceilings
- Cathedral Ceiling
- Ceiling Fan
- Fireplace With Gas Starter
- Two Story Entrance Foyer
- Great Room
- Breakfast Room
- Dining Room
- Home Office
- Bonus Room
- Screened Porch
- Crawl Space
Kitchen
- Built-In Double Convection Oven
- Electric Oven
- Gas Cooktop
- Built-In Microwave
- Dishwasher
- Granite Countertops
- Disposal
Flooring
- Wood
- Carpet
- Ceramic Tile
Bedrooms and Bathrooms
- 4 Bedrooms | 1 Primary Bedroom on Main
- Walk-In Closet
- Primary Bathroom is a Full Bathroom
- 4.5 Bathrooms
- Dual Vanity Sinks in Primary Bathroom
- Jetted Tub in Primary Bathroom
- Hydromassage or Jetted Bathtub
- Separate Shower
Laundry
- Laundry Room
- Laundry on main level
- Dryer
- Washer
Attic
- Storage In Attic
- Permanent Attic Stairs
Home Security
- Security System Leased
- Fire and Smoke Detector
Parking
- 3 Car Attached Garage
- Parking Pad
- Garage Door Opener
Outdoor Features
- In Ground Pool
- Deck
Utilities
- Multiple cooling system units
- Multiple Heating Units
- Heating System Uses Natural Gas
- Underground Utilities
- Tankless Water Heater
- Septic Tank
- Cable TV Available
Listing and Financial Details
- Tax Lot 37
Community Details
Overview
- Griffith Farm Subdivision
- Mandatory home owners association
Recreation
- Community Pool
Ownership History
Purchase Details
Home Financials for this Owner
Home Financials are based on the most recent Mortgage that was taken out on this home.Purchase Details
Home Financials for this Owner
Home Financials are based on the most recent Mortgage that was taken out on this home.Purchase Details
Home Financials for this Owner
Home Financials are based on the most recent Mortgage that was taken out on this home.Purchase Details
Home Financials for this Owner
Home Financials are based on the most recent Mortgage that was taken out on this home.Similar Homes in Greer, SC
Home Values in the Area
Average Home Value in this Area
Purchase History
| Date | Buyer | Sale Price | Title Company |
|---|---|---|---|
| Turner Anne C | $595,000 | None Available | |
| Pappas Alexander J | $535,000 | Attorney | |
| Wilson Richard A | $485,000 | -- | |
| E & W Enterprises Inc | $87,900 | None Available |
Mortgage History
| Date | Status | Borrower | Loan Amount |
|---|---|---|---|
| Open | Turner Anne C | $474,000 | |
| Closed | Turner Anne C | $465,000 | |
| Previous Owner | Pappas Alexander J | $40,000 | |
| Previous Owner | Pappas Alexander J | $392,250 | |
| Previous Owner | Wilson Richard A | $80,000 | |
| Previous Owner | Wilson Richard A | $398,000 | |
| Previous Owner | Wilson Richard A | $412,374 | |
| Previous Owner | Wilson Richard A | $77,320 | |
| Previous Owner | E & W Enterprises Inc | $30,108 | |
| Previous Owner | E & W Enterprises Inc | $478,400 |
Property History
| Date | Event | Price | Change | Sq Ft Price |
|---|---|---|---|---|
| 03/06/2020 03/06/20 | Sold | $595,000 | -3.2% | $157 / Sq Ft |
| 11/22/2019 11/22/19 | Price Changed | $614,900 | -2.4% | $162 / Sq Ft |
| 11/22/2019 11/22/19 | For Sale | $629,900 | -- | $166 / Sq Ft |
Tax History Compared to Growth
Tax History
| Year | Tax Paid | Tax Assessment Tax Assessment Total Assessment is a certain percentage of the fair market value that is determined by local assessors to be the total taxable value of land and additions on the property. | Land | Improvement |
|---|---|---|---|---|
| 2024 | $3,278 | $24,310 | $3,900 | $20,410 |
| 2023 | $3,278 | $24,310 | $3,900 | $20,410 |
| 2022 | $3,176 | $24,310 | $3,900 | $20,410 |
| 2021 | $3,045 | $23,520 | $3,900 | $19,620 |
| 2020 | $2,685 | $20,060 | $3,000 | $17,060 |
| 2019 | $2,977 | $20,060 | $3,000 | $17,060 |
| 2018 | $3,084 | $20,060 | $3,000 | $17,060 |
| 2017 | $3,066 | $20,060 | $3,000 | $17,060 |
| 2016 | $8,538 | $501,480 | $75,000 | $426,480 |
| 2015 | $2,934 | $501,480 | $75,000 | $426,480 |
| 2014 | $2,871 | $492,320 | $98,000 | $394,320 |
Agents Affiliated with this Home
-

Seller's Agent in 2020
Chet Smith
BHHS C Dan Joyner - Midtown
(864) 444-8090
106 Total Sales
-
Rick Rigdon

Buyer's Agent in 2020
Rick Rigdon
Rigdon & Associates, Inc.
(864) 270-2939
3 Total Sales
Map
Source: Greater Greenville Association of REALTORS®
MLS Number: 1406711
APN: 0531.20-01-064.00
- 129 Griffith Hill Way
- 112 Griffith Hill Way
- 201 Riverstone Way
- 1 Riverstone Way
- 8039 Gladeside Way
- 6033 Peregrine Ln
- 6024 Peregrine Ln
- 7038 Langdale Ct
- 105 Franklin Meadow Way
- 4 Barley Mill Dr
- 787 Waterbrook Ln
- 221 Byars St
- 549 Allenton Way
- 953 Breezewood Ct
- 309 Tuxedo Ln
- 102 Thurber Way
- 122 N Orchard Farms Ave
- 9 Halehaven Dr
- 410 Deepwood Dr
- 112 Murdock Ln
- 18 Griffith Knoll Way
- 14 Griffith Knoll Way
- 21 Griffith Knoll Way
- 23 Riverbanks Ct
- 10 Griffith Knoll Way
- 26 Griffith Knoll Way
- 27 Riverbanks Ct
- 15 Griffith Knoll Way Unit 137 Griffith Hill Wa
- 15 Griffith Knoll Way
- 19 Riverbanks Ct
- 25 Griffith Knoll Way
- 6 Redwing Ct
- 147 Griffith Hill Way
- 39 Griffith Knoll Way
- 26 Riverbanks Ct
- 10 Redwing Ct
- 133 Griffith Hill Way
- 2 Redwing Ct
- 15 Riverbanks Ct
- 201 Griffith Hill Way
