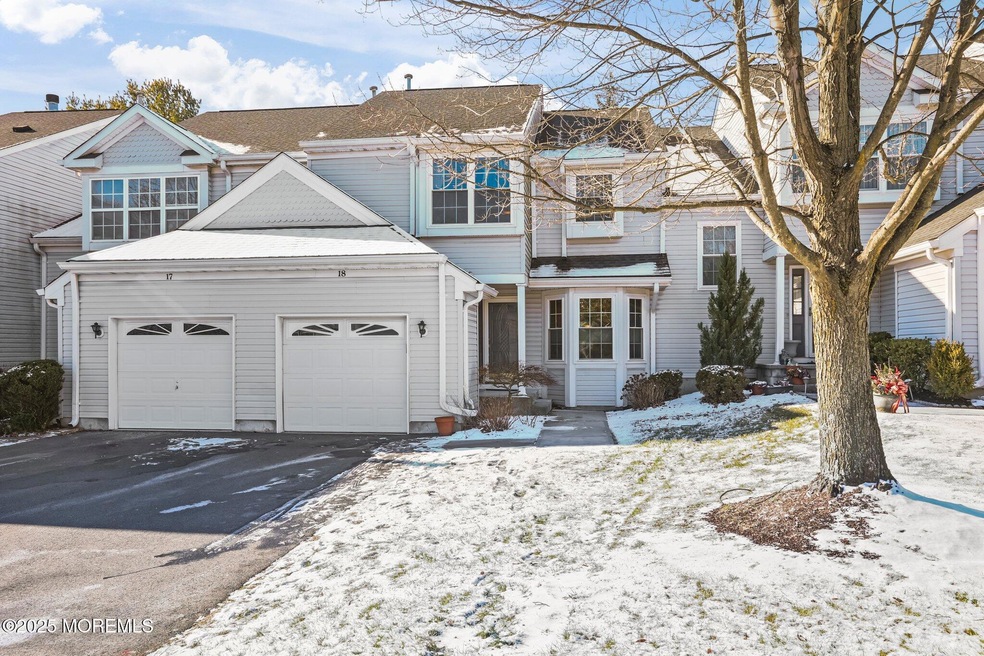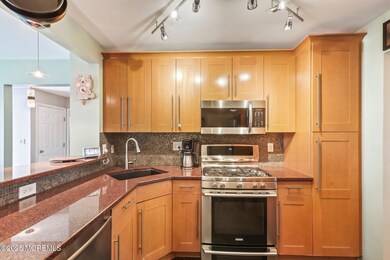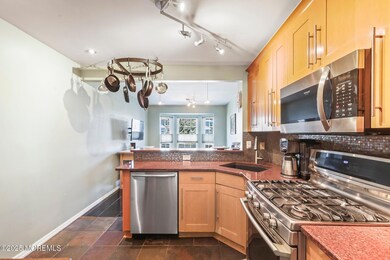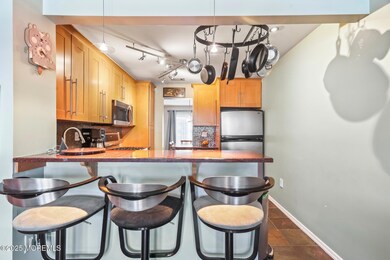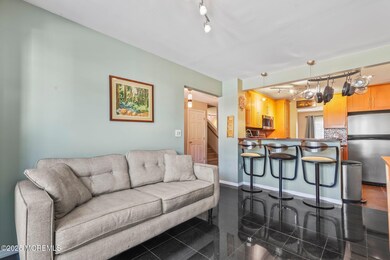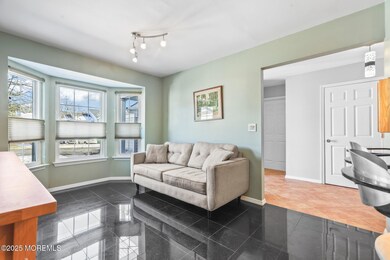Welcome to this stunning 3-bedroom, 2.5-bathroom townhome tucked away in a quiet cul de sac in the desirable Colony Club community. This home offers modern living w/ elegant finishes & thoughtful details throughout. Upon entering, you are greeted by a foyer w/ beautiful diamond-cut ceramic tile, setting the tone for the home's sophisticated design. Updated laundry room w/ laminate flooring & powder room are conveniently located in the foyer. The kitchen is a chef's dream, featuring all stone countertops, granite floors, track lighting, a breakfast bar, & 42-inch maple cabinets w/ crown molding. The tile backsplash, pot rack, & SS appliances including a five-burner stove, overhead microwave, DW & refrigerator add both style & function. A pantry closet offers additional storage, while the wine/beverage fridge is perfect for entertaining. Kitchen opens up to a spacious family room with bay window. The dining room seamlessly transitions into the living room, creating an open & airy space perfect for gatherings. The living room features a lighted ceiling fan & cozy carpeting, while the DR boasts a sliding door leading to the wood deck w/steps down to the backyard ideal for outdoor dining, entertaining or relaxing. Upstairs, you'll find plush carpeting in all the bedrooms. Bedrooms 2 & 3 each have lighted ceiling fans, ample closet space, & double windows. Full bathroom showcases diamond-cut ceramic tile, double bowl sinks, cherry vanity w/granite top, double mirrors, & tub/shower combo w/ tile. Another linen closet is located inside for added convenience. The large primary suite offers a tranquil retreat w/ cathedral ceilings, a WIC, a lighted ceiling fan, & a double-door entry. The spacious room is fully carpeted & leads into the luxurious en-suite bath featuring double sinks w/ granite countertops, oak cabinetry, brushed nickel fixtures, tile floors, large soaking tub, & separate shower stall w/ clear glass doors, all beautifully tiled. Full basement freshly painted and ready for your use. The attached garage features built-in shelves & an epoxy floor, providing both storage & durability. Extra long driveway fits 2 cars. Also additional parking in adjacent lot. Close to all major roadways, shopping, bus/train, big box stores, restaurants & more. Don't let this one pass you by. Final and Best due Friday 1/17/2025 by Noon Thank you.

