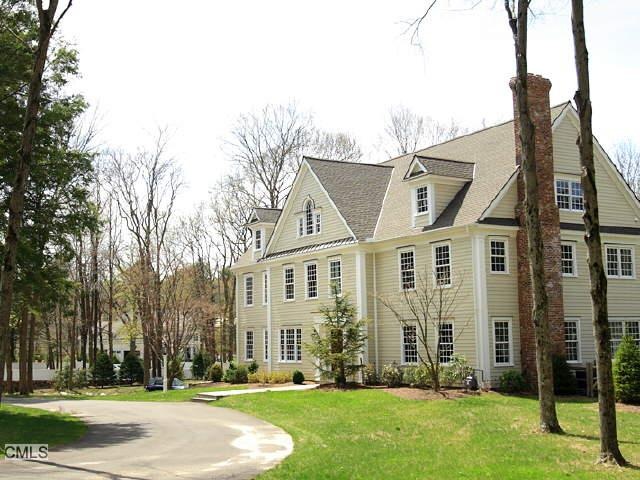
18 Hockanum Rd Westport, CT 06880
Coleytown NeighborhoodHighlights
- Beach Access
- In Ground Pool
- Attic
- Coleytown Elementary School Rated A+
- Colonial Architecture
- 2 Fireplaces
About This Home
As of May 2012In The Hrt Of Westport Enjoy The Premier Craftmnship In Thispristine Custm Desgned Col W/Grt Att To Qual&Detail Thruout.Open Flr Pln,St-Of -The-Art Kit Opns To Fr W/Fr Drs To Frml Lr W/Stn Fpl,Frml Dr,Pnled Lib, Mbr W/Lux Bath+ 4 Other Bdrs
Last Agent to Sell the Property
William Pitt Sotheby's Int'l License #RES.0766155

Home Details
Home Type
- Single Family
Est. Annual Taxes
- $24,833
Year Built
- Built in 2005
Lot Details
- 1.19 Acre Lot
- Property is zoned AA
Home Design
- Colonial Architecture
- Concrete Foundation
- Block Foundation
- Asphalt Shingled Roof
- Shingle Siding
Interior Spaces
- 5,299 Sq Ft Home
- Central Vacuum
- 2 Fireplaces
- Entrance Foyer
- Walkup Attic
- Home Security System
Kitchen
- Built-In Oven
- Indoor Grill
- Microwave
- Ice Maker
- Dishwasher
Bedrooms and Bathrooms
- 6 Bedrooms
Laundry
- Laundry Room
- Dryer
- Washer
Partially Finished Basement
- Basement Fills Entire Space Under The House
- Garage Access
- Sump Pump
- Basement Storage
Parking
- 3 Car Attached Garage
- Basement Garage
- Tuck Under Garage
Outdoor Features
- In Ground Pool
- Beach Access
- Patio
Schools
- Coleytown Elementary And Middle School
- Staples High School
Utilities
- Forced Air Zoned Heating and Cooling System
- Heating System Uses Natural Gas
Community Details
- No Home Owners Association
Ownership History
Purchase Details
Home Financials for this Owner
Home Financials are based on the most recent Mortgage that was taken out on this home.Map
Similar Homes in Westport, CT
Home Values in the Area
Average Home Value in this Area
Purchase History
| Date | Type | Sale Price | Title Company |
|---|---|---|---|
| Warranty Deed | $1,220,000 | -- | |
| Warranty Deed | $1,220,000 | -- |
Mortgage History
| Date | Status | Loan Amount | Loan Type |
|---|---|---|---|
| Open | $500,000 | Adjustable Rate Mortgage/ARM | |
| Closed | $975,000 | No Value Available |
Property History
| Date | Event | Price | Change | Sq Ft Price |
|---|---|---|---|---|
| 06/23/2015 06/23/15 | Rented | $10,000 | -4.8% | -- |
| 05/24/2015 05/24/15 | Under Contract | -- | -- | -- |
| 05/08/2015 05/08/15 | For Rent | $10,500 | 0.0% | -- |
| 05/31/2012 05/31/12 | Sold | $2,100,000 | -4.5% | $396 / Sq Ft |
| 05/01/2012 05/01/12 | Pending | -- | -- | -- |
| 02/08/2012 02/08/12 | For Sale | $2,199,000 | -- | $415 / Sq Ft |
Tax History
| Year | Tax Paid | Tax Assessment Tax Assessment Total Assessment is a certain percentage of the fair market value that is determined by local assessors to be the total taxable value of land and additions on the property. | Land | Improvement |
|---|---|---|---|---|
| 2024 | $28,738 | $1,543,400 | $418,400 | $1,125,000 |
| 2023 | $28,321 | $1,543,400 | $418,400 | $1,125,000 |
| 2022 | $27,889 | $1,543,400 | $418,400 | $1,125,000 |
| 2021 | $4,457 | $1,543,400 | $418,400 | $1,125,000 |
| 2020 | $4,457 | $1,717,700 | $440,000 | $1,277,700 |
| 2019 | $28,960 | $1,717,700 | $440,000 | $1,277,700 |
| 2018 | $4,457 | $1,717,700 | $440,000 | $1,277,700 |
| 2017 | $28,960 | $1,717,700 | $440,000 | $1,277,700 |
| 2016 | $28,960 | $1,717,700 | $440,000 | $1,277,700 |
| 2015 | $25,793 | $1,425,800 | $367,800 | $1,058,000 |
| 2014 | $25,579 | $1,425,800 | $367,800 | $1,058,000 |
Source: SmartMLS
MLS Number: 98527466
APN: WPOR-000013D-000000-000090
- 26 Hitchcock Rd
- 11 Gault Park Dr
- 9 Daybreak Commons Unit 9
- 489 Main St
- 10 Dover Rd
- 158 Compo Rd N
- 19 Joann Cir
- 30 Easton Rd
- 110 Cross Hwy
- 21 Warnock Dr
- 96 Compo Rd N
- 4 Silver Brook Rd
- 7 Brookside Dr
- 5 Brookside Dr
- 157 North Ave
- 5 Northside Ln
- 80 Compo Rd N
- 14 Reimer Rd
- 35 Pumpkin Hill Rd
- 15 Lone Pine Ln
