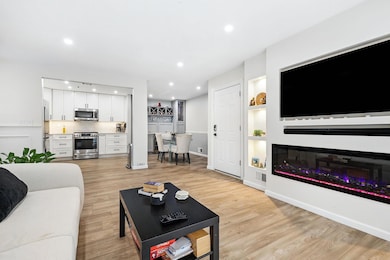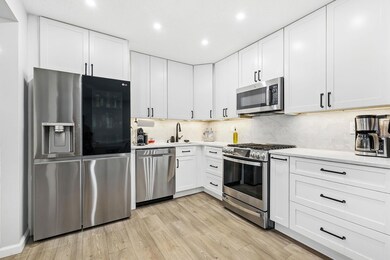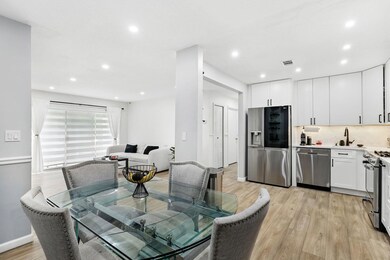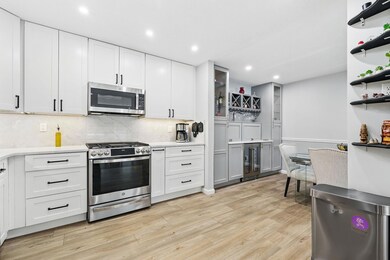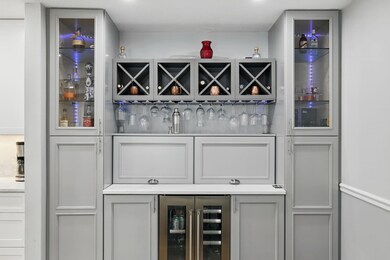18 Huntington Cir Peekskill, NY 10566
Highlights
- Fitness Center
- Clubhouse
- Main Floor Bedroom
- Indoor Pool
- Traditional Architecture
- Wine Refrigerator
About This Home
Beautiful First-Floor 2 bedroom, 2 bath Unit – No Steps!Live the good life in this spacious, newly renovated 2-bedroom, 2-bath condo in the desirable Society Hill II community. This stunning no-step unit offers convenience and comfort, just steps from your assigned parking space.Step inside to a bright, open-concept layout featuring a stylish kitchen with an elegant wet bar for entertaining, a formal dining area, and a spacious living room filled with natural light. The primary bedroom boasts a private en-suite bath and a generous walk-in closet, while the second bedroom is equally roomy with easy access to the second full bathroom.Enjoy the convenience of an in-unit washer and dryer, and relax on your private patio—perfect for morning coffee or evening unwinding.Society Hill II offers resort-style amenities, including a fitness center, inground pool, basketball courts, clubhouse, sauna, playground, and plenty of guest parking. Ideally located close to shops, restaurants, and major highways—everything you need is just minutes away!Looking for 12 month or longer lease. Non Smoking. No Pets allowed. Must fill out Rent Spree Application. . Looking for one month security deposit and first months rent. Tenant pays for gas, electric and cable. There is a one time $350 HOA application fee for tenant to use amenities of complex.
Listing Agent
Houlihan Lawrence Inc. Brokerage Phone: 914-962-4900 License #10401306543

Condo Details
Home Type
- Condominium
Est. Annual Taxes
- $4,830
Year Built
- Built in 1988
Lot Details
- 1 Common Wall
Home Design
- Traditional Architecture
- Frame Construction
Interior Spaces
- 1,200 Sq Ft Home
- 3-Story Property
- Wet Bar
- Built-In Features
- Dry Bar
- Ceiling Fan
- Recessed Lighting
- Decorative Fireplace
- Electric Fireplace
- Formal Dining Room
Kitchen
- Eat-In Kitchen
- Oven
- Microwave
- Dishwasher
- Wine Refrigerator
- Stainless Steel Appliances
Bedrooms and Bathrooms
- 2 Bedrooms
- Main Floor Bedroom
- En-Suite Primary Bedroom
- Walk-In Closet
- 2 Full Bathrooms
Laundry
- Laundry in Bathroom
- Dryer
- Washer
Parking
- 1 Parking Space
- Assigned Parking
Accessible Home Design
- Accessible Approach with Ramp
- Accessible Entrance
Outdoor Features
- Indoor Pool
- Patio
Schools
- Hillcrest Elementary School
- Peekskill Middle School
- Peekskill High School
Utilities
- Forced Air Heating and Cooling System
- Heating System Uses Natural Gas
Listing and Financial Details
- Rent includes association fees, grounds care, sewer, snow removal, trash collection, water
- 12-Month Minimum Lease Term
- Assessor Parcel Number 1200-023-015-00002-000-0001-0-2031
Community Details
Amenities
- Clubhouse
Recreation
- Community Playground
- Fitness Center
- Community Pool
Map
Source: OneKey® MLS
MLS Number: 863616
APN: 1200-023-015-00002-000-0001-0-1916
- 32 Huntington Cir Unit 19
- 55 Winchester Ave
- 14 High Meadow Trail Unit 18D
- 25 Gabriel Dr
- 1306 Jacobs Hill Rd
- 24 Poplar Cir Unit 163
- 118 Benefield Blvd
- 1840 Crompond Rd Unit 1B7
- 1840 Crompond Rd Unit 7-D6
- 1840 Crompond Rd Unit 2C1
- 1840 Crompond Rd Unit 7A5
- 1840 Crompond Rd Unit 9C5
- 1840 Crompond Rd Unit 7D8
- 217 Locust Ave
- 1827 Carhart Ave
- 221 Millington Rd
- 119 Allan St
- 103 Leda Dr
- 62 Cayuga Dr
- 217 Lafayette Ave


