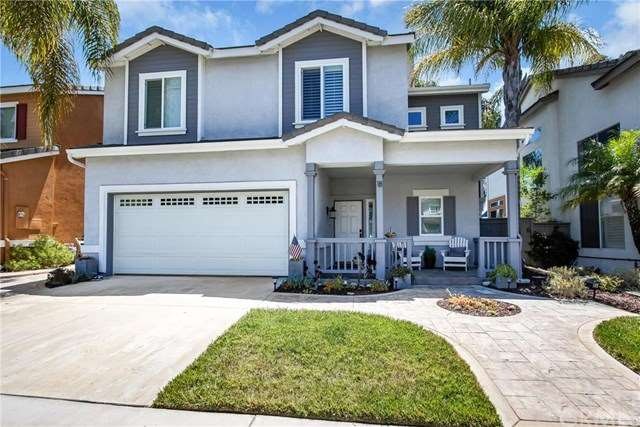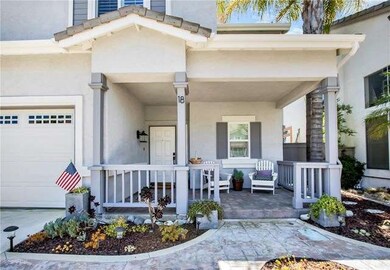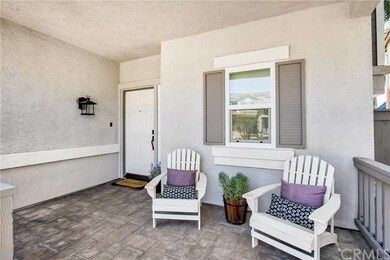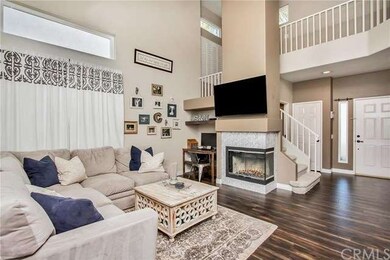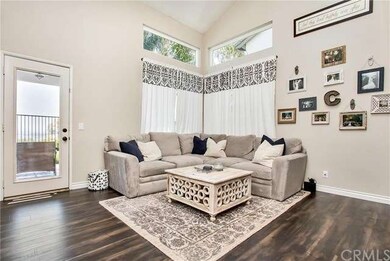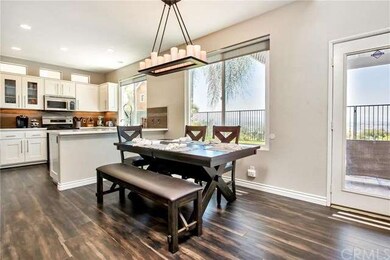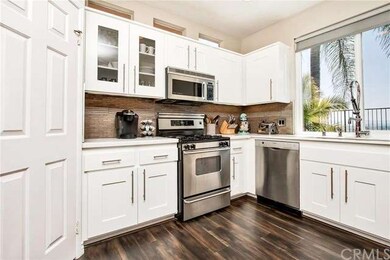
18 Key Largo Aliso Viejo, CA 92656
Estimated Value: $1,288,117 - $1,360,000
Highlights
- Panoramic View
- Open Floorplan
- Cathedral Ceiling
- Oak Grove Elementary School Rated A
- Contemporary Architecture
- 2-minute walk to Acorn Park
About This Home
As of August 2016Welcome home to this beautiful two story estate located in the heart of Aliso Viejo! Enjoy this three bedroom, two bath home with an open flowing floor plan & spectacular view! The living room is warm and welcoming with a unique stone/glass fireplace, oversized windows and new wood like floors. The custom, remodeled kitchen boasts plenty of counter space, beautiful tile backsplash, rich custom cabinetry, a 5 burner range, dishwasher & oversized sink. The spacious dining room area is adjacent to the kitchen & flows directly out to the lush backyard. The backyard features a large patio surrounded by a grassy yard & a million dollar view of the Saddleback Mountains & all of South Orange County. Up the grand staircase, find two generously sized secondary bedrooms with another large bathroom with tub/shower. The large master bedroom has his and her closets with built ins & its own private remodeled bathroom with lavish granite countertops & massive tile shower. Other features include a sizable laundry room, storage system in garage, new carpet, custom paint, drought tolerant landscaping, ceiling fans, recessed lighting & custom sliding barn door. This Aliso Viejo neighborhood is an ideal location nearby great schools, local parks, shopping & restaurants.
Last Agent to Sell the Property
AdvantageFirst Realty Inc. License #01866293 Listed on: 07/05/2016
Home Details
Home Type
- Single Family
Est. Annual Taxes
- $7,994
Year Built
- Built in 1995
Lot Details
- 3,150 Sq Ft Lot
- Fenced
- Fence is in good condition
- Landscaped
- Lawn
- Back and Front Yard
HOA Fees
- $35 Monthly HOA Fees
Parking
- 2 Car Attached Garage
- Parking Available
- Driveway
Property Views
- Panoramic
- City Lights
- Mountain
- Hills
Home Design
- Contemporary Architecture
- Turnkey
- Slab Foundation
- Composition Roof
- Pre-Cast Concrete Construction
Interior Spaces
- 1,408 Sq Ft Home
- 2-Story Property
- Open Floorplan
- Built-In Features
- Cathedral Ceiling
- Ceiling Fan
- Recessed Lighting
- Gas Fireplace
- Double Pane Windows
- Shutters
- Family Room with Fireplace
- Formal Dining Room
- Laundry Room
Kitchen
- Walk-In Pantry
- Built-In Range
- Microwave
- Dishwasher
- Granite Countertops
- Disposal
Flooring
- Wood
- Carpet
Bedrooms and Bathrooms
- 3 Bedrooms
- All Upper Level Bedrooms
- Mirrored Closets Doors
Home Security
- Carbon Monoxide Detectors
- Fire and Smoke Detector
Outdoor Features
- Concrete Porch or Patio
- Exterior Lighting
- Shed
- Rain Gutters
Utilities
- Central Heating and Cooling System
- Vented Exhaust Fan
Additional Features
- More Than Two Accessible Exits
- Suburban Location
Listing and Financial Details
- Tax Lot 39
- Tax Tract Number 14874
- Assessor Parcel Number 62919310
Community Details
Recreation
- Hiking Trails
- Bike Trail
Ownership History
Purchase Details
Home Financials for this Owner
Home Financials are based on the most recent Mortgage that was taken out on this home.Purchase Details
Home Financials for this Owner
Home Financials are based on the most recent Mortgage that was taken out on this home.Purchase Details
Home Financials for this Owner
Home Financials are based on the most recent Mortgage that was taken out on this home.Purchase Details
Home Financials for this Owner
Home Financials are based on the most recent Mortgage that was taken out on this home.Purchase Details
Home Financials for this Owner
Home Financials are based on the most recent Mortgage that was taken out on this home.Purchase Details
Home Financials for this Owner
Home Financials are based on the most recent Mortgage that was taken out on this home.Similar Homes in Aliso Viejo, CA
Home Values in the Area
Average Home Value in this Area
Purchase History
| Date | Buyer | Sale Price | Title Company |
|---|---|---|---|
| Affronte Justin D | $702,000 | California Title Company | |
| Cushing Steffen T | -- | Arista National Title Co | |
| Cushing Steffen T | $623,500 | California Title Company | |
| Lyons Douglas William | -- | None Available | |
| Lyons Douglas William | $275,000 | Old Republic Title Company | |
| Amigleo Arsenio | $198,000 | Chicago Title Co |
Mortgage History
| Date | Status | Borrower | Loan Amount |
|---|---|---|---|
| Open | Affronte Justin D | $437,400 | |
| Closed | Affronte Justin D | $596,700 | |
| Previous Owner | Cushing Steffen T | $538,840 | |
| Previous Owner | Cushing Steffen T | $539,249 | |
| Previous Owner | Lyons Douglas William | $392,500 | |
| Previous Owner | Lyons Douglas William | $150,000 | |
| Previous Owner | Lyons Douglas William | $95,000 | |
| Previous Owner | Lyons Douglas William | $322,700 | |
| Previous Owner | Lyons Douglas William | $265,000 | |
| Previous Owner | Lyons Douglas William | $60,000 | |
| Previous Owner | Lyons Douglas William | $265,000 | |
| Previous Owner | Lyons Douglas William | $256,000 | |
| Previous Owner | Lyons Douglas William | $10,000 | |
| Previous Owner | Lyons Douglas William | $220,000 | |
| Previous Owner | Amigleo Arsenio | $177,750 | |
| Closed | Lyons Douglas William | $41,250 |
Property History
| Date | Event | Price | Change | Sq Ft Price |
|---|---|---|---|---|
| 08/25/2016 08/25/16 | Sold | $702,000 | +0.4% | $499 / Sq Ft |
| 07/08/2016 07/08/16 | Pending | -- | -- | -- |
| 07/05/2016 07/05/16 | For Sale | $699,000 | +12.1% | $496 / Sq Ft |
| 09/04/2014 09/04/14 | Sold | $623,500 | +0.7% | $448 / Sq Ft |
| 08/07/2014 08/07/14 | Pending | -- | -- | -- |
| 08/01/2014 08/01/14 | For Sale | $619,000 | -- | $445 / Sq Ft |
Tax History Compared to Growth
Tax History
| Year | Tax Paid | Tax Assessment Tax Assessment Total Assessment is a certain percentage of the fair market value that is determined by local assessors to be the total taxable value of land and additions on the property. | Land | Improvement |
|---|---|---|---|---|
| 2024 | $7,994 | $798,752 | $606,434 | $192,318 |
| 2023 | $7,809 | $783,091 | $594,543 | $188,548 |
| 2022 | $7,654 | $767,737 | $582,886 | $184,851 |
| 2021 | $7,503 | $752,684 | $571,457 | $181,227 |
| 2020 | $7,425 | $744,967 | $565,598 | $179,369 |
| 2019 | $7,279 | $730,360 | $554,508 | $175,852 |
| 2018 | $7,135 | $716,040 | $543,636 | $172,404 |
| 2017 | $6,993 | $702,000 | $532,976 | $169,024 |
| 2016 | $6,375 | $633,008 | $455,628 | $177,380 |
| 2015 | $7,059 | $623,500 | $448,784 | $174,716 |
| 2014 | -- | $344,790 | $159,599 | $185,191 |
Agents Affiliated with this Home
-
RandiLee Cymerint
R
Seller's Agent in 2016
RandiLee Cymerint
AdvantageFirst Realty Inc.
(949) 916-8725
1 in this area
29 Total Sales
-
Jeff Craig
J
Buyer's Agent in 2016
Jeff Craig
Aliso Niguel Realty
(949) 395-3510
5 in this area
8 Total Sales
-
Tina Burke

Seller's Agent in 2014
Tina Burke
eXp Realty of California Inc
(562) 355-2430
79 Total Sales
-
Vicki Goodell

Buyer Co-Listing Agent in 2014
Vicki Goodell
Berkshire Hathaway HomeService
(949) 842-8328
49 Total Sales
Map
Source: California Regional Multiple Listing Service (CRMLS)
MLS Number: OC16147154
APN: 629-193-10
- 27 Northern Pine Loop
- 4 Mosaic
- 12 Cupertino Cir Unit 89
- 8 Quebec
- 7 Burlingame Ln
- 31 Tulare Dr
- 66 Elderwood
- 59 Cape Victoria
- 7 Dusk Way
- 3 Vantis Dr
- 9 Compass Ct
- 50 Bluff Cove Dr
- 45 Brownstone Way
- 10 Beacon Way
- 205 Woodcrest Ln Unit 146
- 22681 Oakgrove Unit 536
- 22681 Oakgrove Unit 133
- 23 Veneto Ln
- 2 Chestnut Dr
- 2 Astoria Ct
