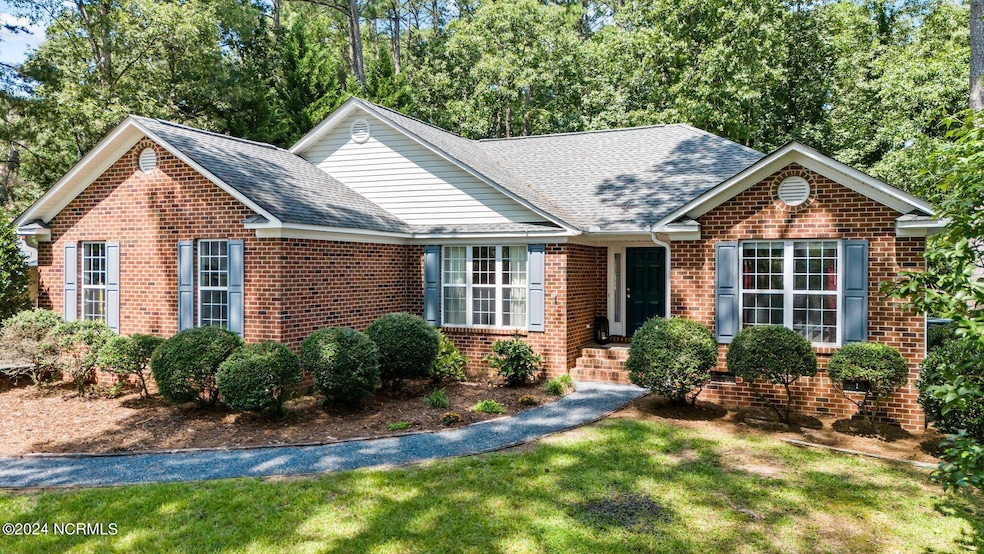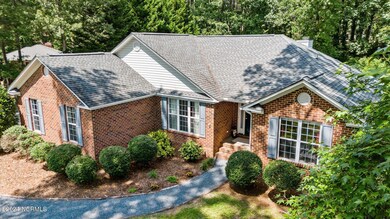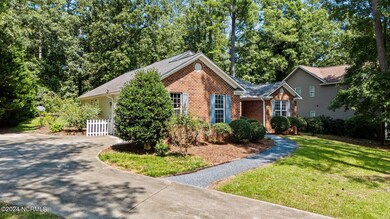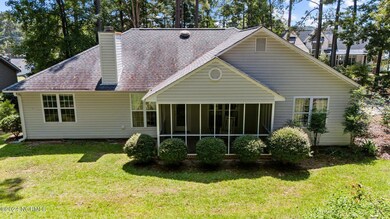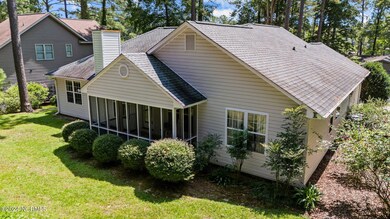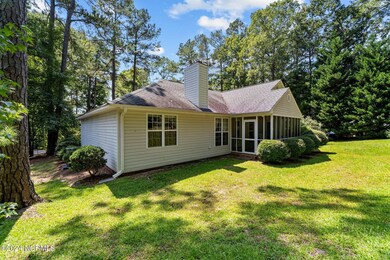
18 Lakeview Dr Whispering Pines, NC 28327
Highlights
- Vaulted Ceiling
- No HOA
- Jogging Path
- Sandhills Farm Life Elementary School Rated 9+
- Breakfast Area or Nook
- Formal Dining Room
About This Home
As of September 2024This beautiful, well maintained 3 bedroom, 2 bath home is located in the peaceful Village of Whispering Pines. The vaulted ceilings, natural surroundings and natural sunlight provide a warm and airy feeling. New paint throughout provides a fresh, new vibe. The split bedroom, large master floor plan provides the perfect environment for entertaining guests or raising children. The niche to the left of the entry, adjoining the living area, is ideal for entertaining, home office, or child zone. Enjoy the tranquil setting and the sounds of nature from the spacious screened porch, a perfect ending or beginning to each day. As an added bonus, the home includes a whole house water filtration system, crawl space dehumidifier and conveyance of late model washer, dryer and refrigerator. Additional perks include the Whispering Pines lakes and parks as well as its proximity to Fort Liberty. Moore county is a lively micropolitan community and Whispering Pines is its hidden gem. Don't miss an opportunity to tour this beautiful home. Small additional lot included.
Home Details
Home Type
- Single Family
Est. Annual Taxes
- $2,070
Year Built
- Built in 1997
Lot Details
- 0.31 Acre Lot
- Lot Dimensions are 100x150x88x156
- Property is zoned RS
Home Design
- Brick Exterior Construction
- Wood Frame Construction
- Architectural Shingle Roof
- Vinyl Siding
- Stick Built Home
Interior Spaces
- 1,694 Sq Ft Home
- 1-Story Property
- Tray Ceiling
- Vaulted Ceiling
- Gas Log Fireplace
- Family Room
- Formal Dining Room
- Crawl Space
Kitchen
- Breakfast Area or Nook
- Stove
- Built-In Microwave
- Freezer
- Dishwasher
Flooring
- Carpet
- Tile
- Vinyl Plank
Bedrooms and Bathrooms
- 3 Bedrooms
- Walk-In Closet
- 2 Full Bathrooms
- Walk-in Shower
Laundry
- Laundry in Hall
- Dryer
- Washer
Attic
- Pull Down Stairs to Attic
- Partially Finished Attic
Parking
- 2 Car Attached Garage
- Side Facing Garage
- Garage Door Opener
- Driveway
Accessible Home Design
- Accessible Ramps
Outdoor Features
- Screened Patio
- Porch
Utilities
- Central Air
- Humidifier
- Heat Pump System
- Electric Water Heater
- Municipal Trash
- On Site Septic
- Septic Tank
Listing and Financial Details
- Tax Lot 6B/Portion of 7B
- Assessor Parcel Number 00032569
Community Details
Recreation
- Community Playground
- Park
- Jogging Path
Additional Features
- No Home Owners Association
- Picnic Area
Ownership History
Purchase Details
Home Financials for this Owner
Home Financials are based on the most recent Mortgage that was taken out on this home.Similar Homes in the area
Home Values in the Area
Average Home Value in this Area
Purchase History
| Date | Type | Sale Price | Title Company |
|---|---|---|---|
| Warranty Deed | $387,000 | None Listed On Document |
Property History
| Date | Event | Price | Change | Sq Ft Price |
|---|---|---|---|---|
| 09/20/2024 09/20/24 | Sold | $387,000 | +0.5% | $228 / Sq Ft |
| 08/30/2024 08/30/24 | Pending | -- | -- | -- |
| 08/29/2024 08/29/24 | For Sale | $385,000 | -- | $227 / Sq Ft |
Tax History Compared to Growth
Tax History
| Year | Tax Paid | Tax Assessment Tax Assessment Total Assessment is a certain percentage of the fair market value that is determined by local assessors to be the total taxable value of land and additions on the property. | Land | Improvement |
|---|---|---|---|---|
| 2024 | $2,070 | $310,090 | $60,000 | $250,090 |
| 2023 | $2,132 | $310,090 | $60,000 | $250,090 |
| 2022 | $2,003 | $201,300 | $38,000 | $163,300 |
| 2021 | $2,053 | $201,300 | $38,000 | $163,300 |
| 2020 | $1,970 | $200,620 | $38,000 | $162,620 |
| 2019 | $1,867 | $201,300 | $38,000 | $163,300 |
| 2018 | $1,654 | $188,980 | $38,000 | $150,980 |
| 2017 | $1,635 | $188,980 | $38,000 | $150,980 |
| 2015 | $1,616 | $188,980 | $38,000 | $150,980 |
| 2014 | $1,484 | $173,610 | $27,000 | $146,610 |
| 2013 | -- | $173,610 | $27,000 | $146,610 |
Agents Affiliated with this Home
-
Lorie McDuffie
L
Seller's Agent in 2024
Lorie McDuffie
eXp Realty
(803) 727-2443
3 Total Sales
-
Channing Mullens
C
Buyer's Agent in 2024
Channing Mullens
Everything Pines Partners LLC
(402) 672-0973
16 Total Sales
Map
Source: Hive MLS
MLS Number: 100463194
APN: 8595-13-22-1572
