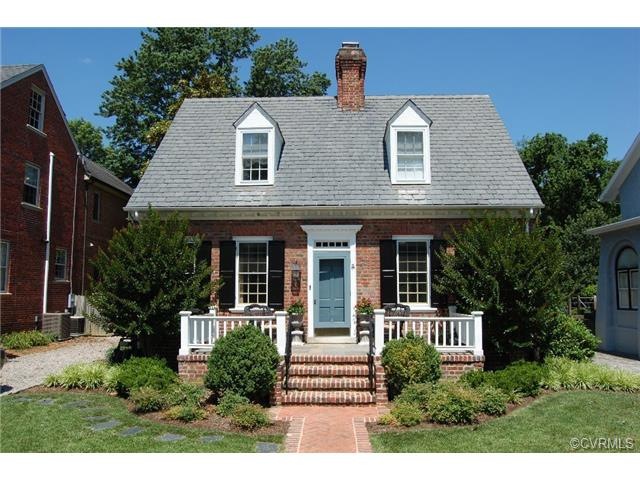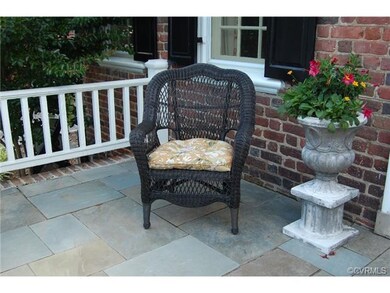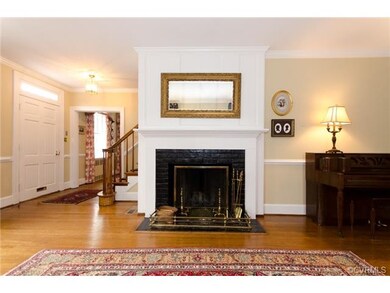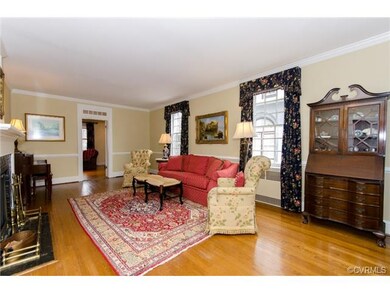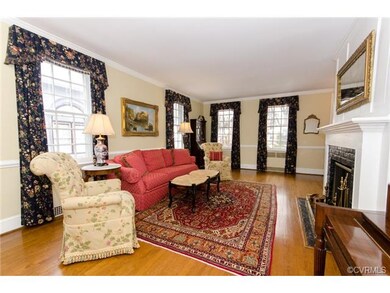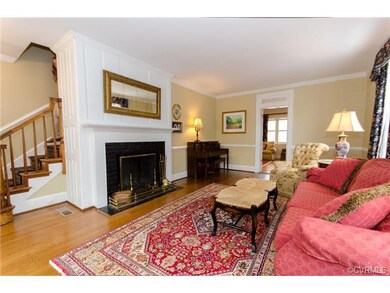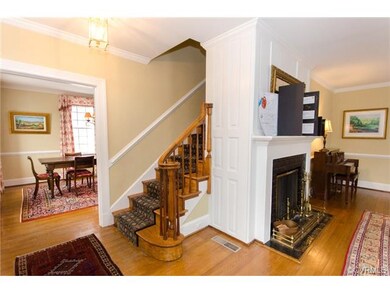
18 Lexington Rd Richmond, VA 23226
Westhampton NeighborhoodHighlights
- Wood Flooring
- Mary Munford Elementary School Rated A-
- Central Air
About This Home
As of July 2019Located in desirable Upper Stonewall Court, 18 Lexington Rd offers the charm & quality of historic construction with the benefits of considerable upgrades & generously sized rooms. Downstairs, the formal living & dining rooms are great for entertaining. Kitchen is updated & includes stainless appliances; granite counter tops & tile back-splash, and is open to the large den/family room. Upstairs find a true master suite, complete with new bathroom with glass shower, custom cabinetry and walk-in closet. Also find two good sized bedrooms upstairs, laundry, full bathroom and an additional room perfect for nursery or office. Other features include divided light windows, hardwood floors, large molding throughout, blue stone front porch, 9' ceilings, built-in desk. Enjoy the fenced yard with stone patio, mature landscaping, full irrigation & driveway. Close proximity to downtown, city amenities, Carytown, parks & restaurants.
Last Agent to Sell the Property
Nest Realty Group License #0225192706 Listed on: 03/19/2014

Last Buyer's Agent
Bobby Hicks
Bobby + April, LLC License #0225202585
Home Details
Home Type
- Single Family
Est. Annual Taxes
- $10,488
Year Built
- 1933
Home Design
- Slate Roof
Interior Spaces
- Property has 1.5 Levels
Flooring
- Wood
- Ceramic Tile
Bedrooms and Bathrooms
- 4 Bedrooms
- 2 Full Bathrooms
Utilities
- Central Air
- Heat Pump System
Listing and Financial Details
- Assessor Parcel Number W0200194019
Ownership History
Purchase Details
Home Financials for this Owner
Home Financials are based on the most recent Mortgage that was taken out on this home.Purchase Details
Home Financials for this Owner
Home Financials are based on the most recent Mortgage that was taken out on this home.Purchase Details
Home Financials for this Owner
Home Financials are based on the most recent Mortgage that was taken out on this home.Similar Homes in Richmond, VA
Home Values in the Area
Average Home Value in this Area
Purchase History
| Date | Type | Sale Price | Title Company |
|---|---|---|---|
| Warranty Deed | $674,500 | Powhatan Real Estate Stlmnts | |
| Warranty Deed | $509,000 | -- | |
| Warranty Deed | $430,000 | -- |
Mortgage History
| Date | Status | Loan Amount | Loan Type |
|---|---|---|---|
| Open | $525,000 | Stand Alone Refi Refinance Of Original Loan | |
| Closed | $535,900 | New Conventional | |
| Closed | $249,900 | Commercial | |
| Previous Owner | $306,000 | New Conventional | |
| Previous Owner | $352,000 | Adjustable Rate Mortgage/ARM | |
| Previous Owner | $344,000 | New Conventional |
Property History
| Date | Event | Price | Change | Sq Ft Price |
|---|---|---|---|---|
| 07/15/2019 07/15/19 | Sold | $674,500 | 0.0% | $281 / Sq Ft |
| 05/21/2019 05/21/19 | Pending | -- | -- | -- |
| 05/14/2019 05/14/19 | For Sale | $674,500 | +32.5% | $281 / Sq Ft |
| 04/28/2014 04/28/14 | Sold | $509,000 | 0.0% | $218 / Sq Ft |
| 03/23/2014 03/23/14 | Pending | -- | -- | -- |
| 03/19/2014 03/19/14 | For Sale | $509,000 | -- | $218 / Sq Ft |
Tax History Compared to Growth
Tax History
| Year | Tax Paid | Tax Assessment Tax Assessment Total Assessment is a certain percentage of the fair market value that is determined by local assessors to be the total taxable value of land and additions on the property. | Land | Improvement |
|---|---|---|---|---|
| 2025 | $10,488 | $874,000 | $249,000 | $625,000 |
| 2024 | $9,912 | $826,000 | $225,000 | $601,000 |
| 2023 | $9,204 | $767,000 | $225,000 | $542,000 |
| 2022 | $8,292 | $691,000 | $193,000 | $498,000 |
| 2021 | $6,828 | $641,000 | $193,000 | $448,000 |
| 2020 | $6,828 | $569,000 | $175,000 | $394,000 |
| 2019 | $6,576 | $548,000 | $175,000 | $373,000 |
| 2018 | $6,276 | $523,000 | $175,000 | $348,000 |
| 2017 | $6,120 | $510,000 | $175,000 | $335,000 |
| 2016 | $6,048 | $504,000 | $175,000 | $329,000 |
| 2015 | $5,448 | $485,000 | $175,000 | $310,000 |
| 2014 | $5,448 | $454,000 | $175,000 | $279,000 |
Agents Affiliated with this Home
-
Jacques vonBechmann

Seller's Agent in 2019
Jacques vonBechmann
Providence Hill Real Estate
(804) 510-9715
1 in this area
87 Total Sales
-
Dawn vonBechmann

Seller Co-Listing Agent in 2019
Dawn vonBechmann
Providence Hill Real Estate
(804) 314-9835
1 in this area
85 Total Sales
-
Tracy Kerzanet

Buyer's Agent in 2019
Tracy Kerzanet
The Kerzanet Group LLC
(804) 338-2062
206 Total Sales
-
Kelly Blanchard

Seller's Agent in 2014
Kelly Blanchard
Nest Realty Group
(804) 307-4499
130 Total Sales
-
B
Buyer's Agent in 2014
Bobby Hicks
Bobby + April, LLC
Map
Source: Central Virginia Regional MLS
MLS Number: 1406210
APN: W020-0194-019
- 19 W Locke Ln Unit 1
- 56 E Lock Ln Unit 1
- 50 E Lock Ln
- 4709 Kensington Ave
- 4803 Pocahontas Ave
- 4 Paxton Rd
- 4508 1/2 Grove Ave
- 4901 Park Ave
- 4506 1/2 Grove Ave
- 4511 Colonial Place Alley
- 4508 Grove Ave
- 4506 Grove Ave
- 4509 Colonial Place Alley
- 4507 Colonial Place Alley
- 4701 Patterson Ave
- 4613 Patterson Ave
- 4416 Hanover Ave
- 4411 Leonard Pkwy
- 4509 Patterson Ave
- 5310 Snowden Ln
