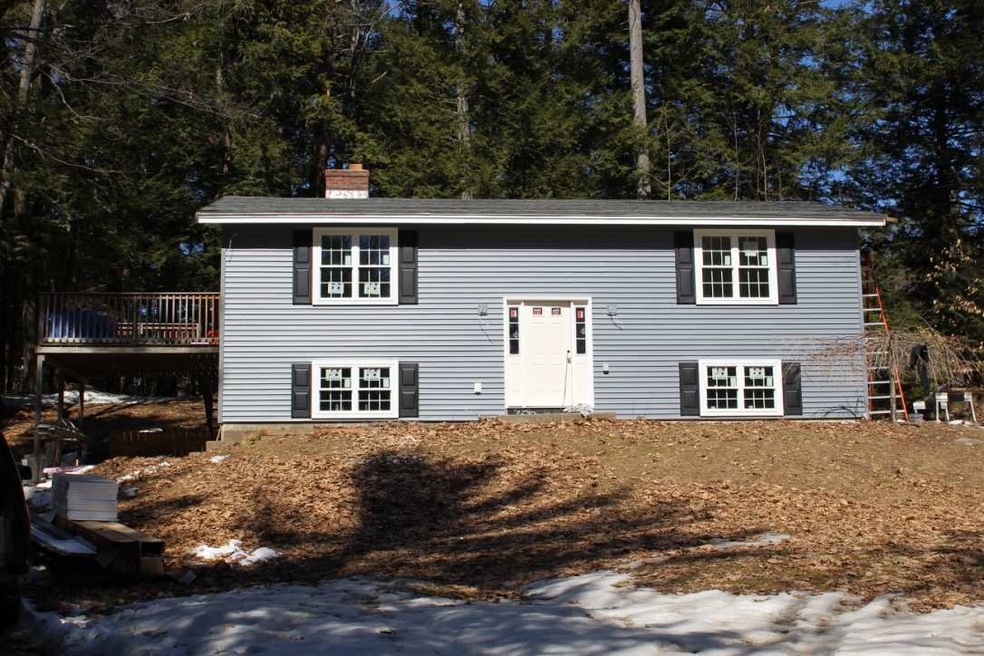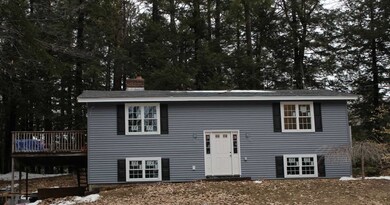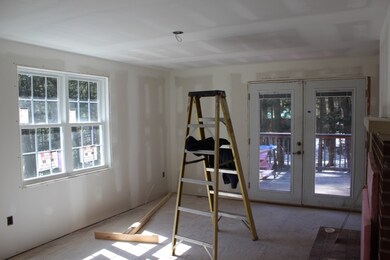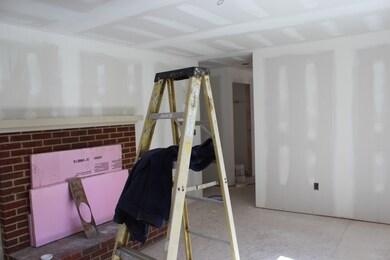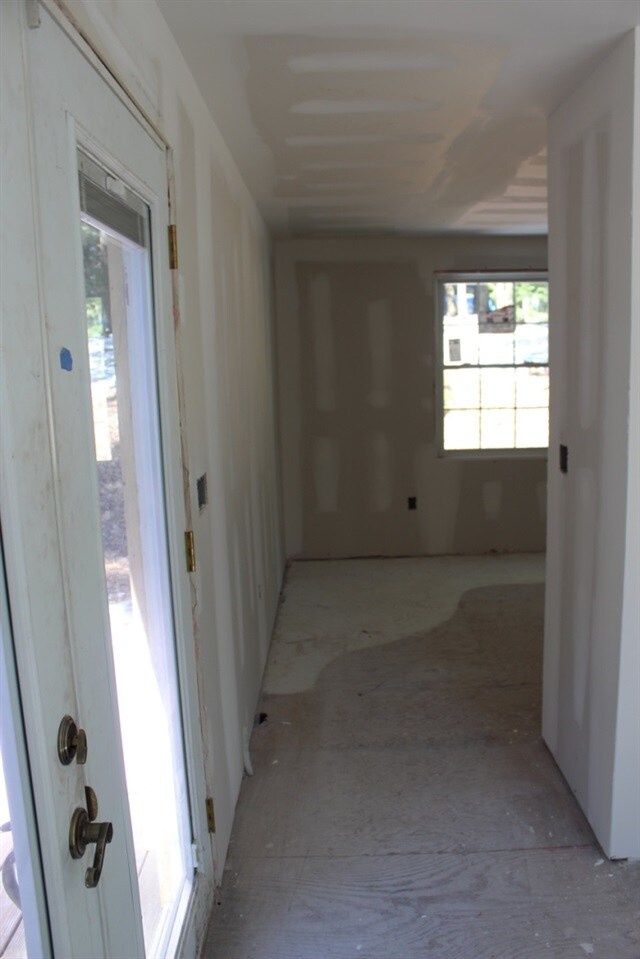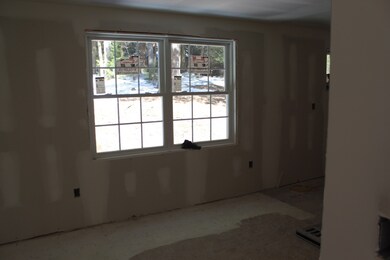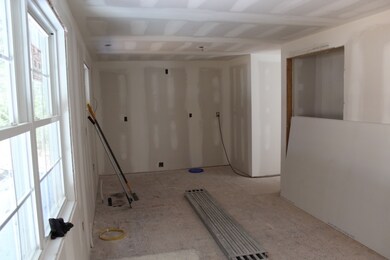
18 Meredith Ln Center Barnstead, NH 03225
Highlights
- Access To Lake
- Deck
- Tile Flooring
- Countryside Views
- Multiple Fireplaces
- Combination Kitchen and Dining Room
About This Home
As of May 2017Welcome Home!!! Everything is new! Still time to pick cabinets if you hurry! This raised ranch sits nicely back from the road offering privacy that is hard to find on smaller lots. It offers a large kitchen/dining room with granite counters and all new appliances. The large fireplace is the focal point of the living room with french doors that offer lots of light and lead to the deck. Two bedrooms and a full bath are just down the hall. The lower level offers a full bath, laundry room, a large family room with another fireplace with a wood stove insert and another room that would be great for a home office. This home has had a new roof, new vinyl siding, all new wiring, all new plumbing and exterior drains. There is nothing for you to do but pick your colors and move in!!
Last Agent to Sell the Property
Monique Currie
Polka Dot Properties License #050969 Listed on: 03/30/2017
Home Details
Home Type
- Single Family
Est. Annual Taxes
- $5,056
Year Built
- 1980
Lot Details
- 0.47 Acre Lot
- Lot Sloped Up
HOA Fees
- $48 Monthly HOA Fees
Parking
- Paved Parking
Home Design
- Concrete Foundation
- Wood Frame Construction
- Shingle Roof
- Vinyl Siding
Interior Spaces
- 2-Story Property
- Multiple Fireplaces
- Wood Burning Fireplace
- Combination Kitchen and Dining Room
- Countryside Views
- Washer and Dryer Hookup
Kitchen
- Electric Range
- Range Hood
- <<microwave>>
- Dishwasher
Flooring
- Laminate
- Tile
Bedrooms and Bathrooms
- 2 Bedrooms
- 2 Full Bathrooms
Partially Finished Basement
- Walk-Out Basement
- Connecting Stairway
- Natural lighting in basement
Home Security
- Carbon Monoxide Detectors
- Fire and Smoke Detector
Outdoor Features
- Access To Lake
- Deck
Utilities
- Hot Water Heating System
- Heating System Uses Gas
- Heating System Uses Wood
- Electric Water Heater
- Private Sewer
Community Details
- Association fees include plowing, recreation, hoa fee
Listing and Financial Details
- Tax Lot 202A
Ownership History
Purchase Details
Home Financials for this Owner
Home Financials are based on the most recent Mortgage that was taken out on this home.Purchase Details
Home Financials for this Owner
Home Financials are based on the most recent Mortgage that was taken out on this home.Purchase Details
Home Financials for this Owner
Home Financials are based on the most recent Mortgage that was taken out on this home.Purchase Details
Home Financials for this Owner
Home Financials are based on the most recent Mortgage that was taken out on this home.Similar Home in Center Barnstead, NH
Home Values in the Area
Average Home Value in this Area
Purchase History
| Date | Type | Sale Price | Title Company |
|---|---|---|---|
| Warranty Deed | $185,000 | -- | |
| Warranty Deed | $66,134 | -- | |
| Warranty Deed | $71,500 | -- | |
| Warranty Deed | $62,200 | -- |
Mortgage History
| Date | Status | Loan Amount | Loan Type |
|---|---|---|---|
| Open | $174,586 | FHA | |
| Closed | $177,696 | FHA | |
| Closed | $177,141 | FHA | |
| Closed | $179,685 | FHA | |
| Previous Owner | $8,992 | Unknown | |
| Previous Owner | $71,500 | No Value Available | |
| Previous Owner | $62,883 | No Value Available |
Property History
| Date | Event | Price | Change | Sq Ft Price |
|---|---|---|---|---|
| 05/30/2017 05/30/17 | Sold | $185,000 | -2.6% | $99 / Sq Ft |
| 04/08/2017 04/08/17 | Pending | -- | -- | -- |
| 03/30/2017 03/30/17 | For Sale | $189,900 | +187.1% | $101 / Sq Ft |
| 12/06/2016 12/06/16 | Sold | $66,134 | -19.3% | $52 / Sq Ft |
| 11/06/2016 11/06/16 | Pending | -- | -- | -- |
| 09/02/2016 09/02/16 | For Sale | $81,900 | -- | $64 / Sq Ft |
Tax History Compared to Growth
Tax History
| Year | Tax Paid | Tax Assessment Tax Assessment Total Assessment is a certain percentage of the fair market value that is determined by local assessors to be the total taxable value of land and additions on the property. | Land | Improvement |
|---|---|---|---|---|
| 2024 | $5,056 | $310,000 | $98,700 | $211,300 |
| 2023 | $4,449 | $310,000 | $98,700 | $211,300 |
| 2022 | $3,955 | $183,100 | $46,600 | $136,500 |
| 2021 | $4,023 | $183,200 | $46,600 | $136,600 |
| 2020 | $4,232 | $183,200 | $46,600 | $136,600 |
| 2019 | $4,182 | $183,200 | $46,600 | $136,600 |
| 2018 | $4,076 | $183,200 | $46,600 | $136,600 |
| 2017 | $3,113 | $107,700 | $30,600 | $77,100 |
| 2016 | $3,047 | $111,800 | $30,600 | $81,200 |
| 2015 | $3,035 | $111,800 | $30,600 | $81,200 |
| 2014 | $3,017 | $125,900 | $38,300 | $87,600 |
| 2013 | $2,952 | $125,600 | $38,300 | $87,300 |
Agents Affiliated with this Home
-
M
Seller's Agent in 2017
Monique Currie
Polka Dot Properties
-
Kathy Abel
K
Buyer's Agent in 2017
Kathy Abel
EXP Realty
(603) 860-8512
33 Total Sales
-
G
Seller's Agent in 2016
Georgia Landry
RealHome Services and Solutions Inc/NH
Map
Source: PrimeMLS
MLS Number: 4624432
APN: BRND-000049-000000-000202-A000000
- 70 Meredith Ln
- 197 Varney Rd
- 13 N Shore Dr
- 40 Winchester Dr
- L342 Winchester Dr Unit Map 37, Lot 342
- 4 Rustic Shores Rd
- 114 Varney Rd
- 0 Crescent Dr Unit 5026960
- 10 Crescent Dr
- Map 46 Lot 4 N Barnstead Rd
- 956 N Barnstead Rd
- 141 Windsor Way
- 28 Colony Dr
- 16 Damsite Rd
- 147 Hamwoods Rd
- M 3 - L 15-1&2 Prospect Mountain Rd
- M 3 - L 15-2 Prospect Mountain Rd
- M 3 - L 15-1 Prospect Mountain Rd
- 1195 Suncook Valley Rd
- 1061 Suncook Valley Rd
