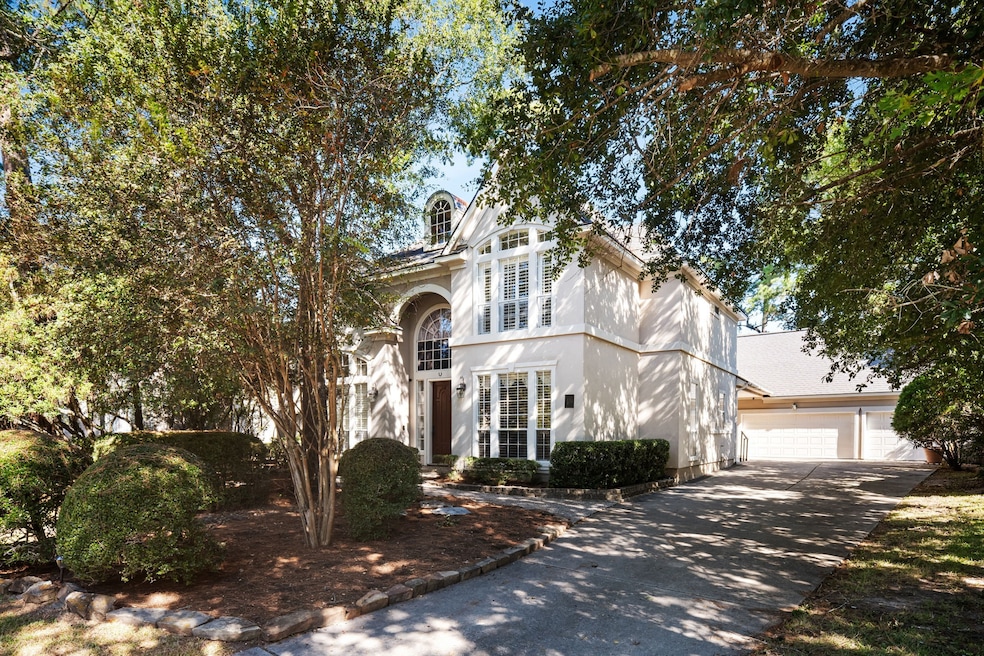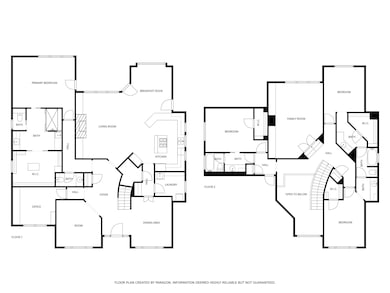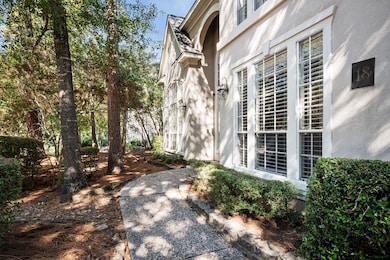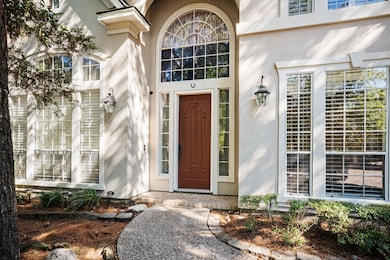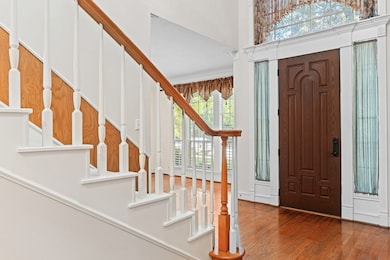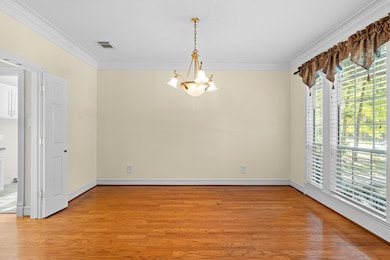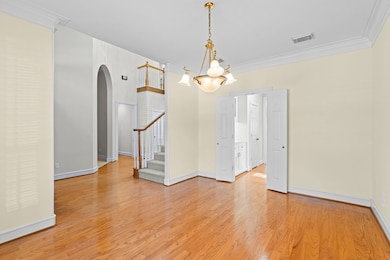18 Morning Arbor Place Spring, TX 77381
Cochran's Crossing NeighborhoodEstimated payment $5,474/month
Highlights
- Golf Course Community
- Deck
- Wooded Lot
- Powell Elementary School Rated A
- Contemporary Architecture
- Adjacent to Greenbelt
About This Home
Stately Southern grace meets timeless updates in this tasteful custom home on a greenbelt and walking distance to TWHS and Powell. A true 4 bed, 3.5 bath featuring classic wood floors, new carpet, formal living and dining, a private office with custom built ins, and an oversized upstairs game room with two additional wall to wall built ins. The recently updated primary suite offers a walk in shower, dual sinks, and a customized closet with cedar ceiling. Bedrooms 3 and 4 each have large closets, private sinks, and a shared bath. The warm den with fireplace flows into a kitchen overlooking the backyard. A 3 car detached garage includes a rear workshop and a fully decked walk up attic ideal for storage or future expansion. The generous backyard provides room for a pool, covered patio, and greenbelt access. Plantation shutters. Tall ceilings. Crown molding. Custom drapes. Ceiling fans. Water softener included. This elegant, functional home sits in the heart of The Woodlands.
Home Details
Home Type
- Single Family
Est. Annual Taxes
- $11,927
Year Built
- Built in 1995
Lot Details
- 0.26 Acre Lot
- Adjacent to Greenbelt
- Cul-De-Sac
- Southwest Facing Home
- Back Yard Fenced
- Wooded Lot
Parking
- 3 Car Detached Garage
- Workshop in Garage
- Garage Door Opener
- Driveway
Home Design
- Contemporary Architecture
- Slab Foundation
- Composition Roof
- Wood Siding
- Cement Siding
- Synthetic Stucco Exterior
Interior Spaces
- 3,704 Sq Ft Home
- 2-Story Property
- Crown Molding
- Vaulted Ceiling
- Ceiling Fan
- Gas Fireplace
- Plantation Shutters
- Formal Entry
- Family Room Off Kitchen
- Living Room
- Breakfast Room
- Dining Room
- Home Office
- Game Room
- Utility Room
- Washer and Gas Dryer Hookup
Kitchen
- Breakfast Bar
- Walk-In Pantry
- Butlers Pantry
- Double Convection Oven
- Gas Cooktop
- Dishwasher
- Kitchen Island
- Disposal
Flooring
- Wood
- Carpet
- Tile
Bedrooms and Bathrooms
- 4 Bedrooms
- Double Vanity
- Bathtub with Shower
Eco-Friendly Details
- Energy-Efficient Thermostat
Outdoor Features
- Deck
- Covered Patio or Porch
- Separate Outdoor Workshop
- Shed
Schools
- Powell Elementary School
- Mccullough Junior High School
- The Woodlands High School
Utilities
- Central Heating and Cooling System
- Heating System Uses Gas
- Programmable Thermostat
- Water Softener is Owned
Community Details
Overview
- Built by Eaglebrook Custom
- Wdlnds Village Cochrans Cr 40 Subdivision
- Greenbelt
Recreation
- Golf Course Community
- Community Pool
Map
Home Values in the Area
Average Home Value in this Area
Tax History
| Year | Tax Paid | Tax Assessment Tax Assessment Total Assessment is a certain percentage of the fair market value that is determined by local assessors to be the total taxable value of land and additions on the property. | Land | Improvement |
|---|---|---|---|---|
| 2025 | $8,315 | $646,739 | -- | -- |
| 2024 | $8,625 | $663,597 | -- | -- |
| 2023 | $8,625 | $603,270 | $100,000 | $539,370 |
| 2022 | $10,876 | $548,430 | $100,000 | $475,610 |
| 2021 | $10,604 | $498,570 | $50,750 | $447,820 |
| 2020 | $11,551 | $518,400 | $50,750 | $467,650 |
| 2019 | $11,313 | $491,500 | $50,750 | $440,750 |
| 2018 | $11,435 | $543,370 | $50,750 | $507,240 |
| 2017 | $11,996 | $493,970 | $50,750 | $443,220 |
| 2016 | $11,679 | $480,920 | $50,750 | $473,200 |
| 2015 | $9,609 | $437,200 | $50,750 | $473,200 |
| 2014 | $9,609 | $397,450 | $50,750 | $406,330 |
Property History
| Date | Event | Price | List to Sale | Price per Sq Ft |
|---|---|---|---|---|
| 11/04/2025 11/04/25 | For Sale | $850,000 | -- | $229 / Sq Ft |
Purchase History
| Date | Type | Sale Price | Title Company |
|---|---|---|---|
| Deed | -- | -- | |
| Deed | -- | -- | |
| Vendors Lien | -- | Alamo Title | |
| Vendors Lien | -- | First Surety Title Company | |
| Warranty Deed | -- | Stewart Title |
Mortgage History
| Date | Status | Loan Amount | Loan Type |
|---|---|---|---|
| Previous Owner | $132,500 | No Value Available | |
| Previous Owner | $287,920 | No Value Available | |
| Previous Owner | $242,700 | No Value Available |
Source: Houston Association of REALTORS®
MLS Number: 94243359
APN: 9722-40-09500
- 107 N Sunny Slope Cir
- 23 Shiny Pebble Place
- 18 S Dragonwood Place
- 65 S Concord Forest Cir
- 78 N Cochrans Green Cir
- 71 Pinepath Place
- 75 N Floral Leaf Cir
- 79 N Summer Cloud Dr
- 14 Lush Meadow Place
- 24 Autumn Crescent
- 58 E Coldbrook Cir
- 3 Stargazer Place
- 34 Sweetdream Place
- 5 Hollymead Dr
- 47 N Regent Oak
- 10 Merit Woods Place
- 10 E Lakemist Cir
- 263 Bristol Bend Cir
- 266 Bristol Bend Cir
- 47 Summerwalk Place
- 130 E Capstone Cir
- 71 N Crossed Birch Place
- 3 Bough Leaf Place
- 23 Rolling Stone Place
- 138 Summer Storm Place
- 31 N Duskwood Place
- 6 E Summer Storm Cir
- 19 E Summer Storm Cir
- 2 Amber Fire Place
- 26 Cherry Blossom Place
- 46 Sweetdream Place
- 6 Glen Canyon Place
- 11 Summerhaze Cir
- 23 Summerhaze Cir
- 213 E Summerhaze Cir
- 87 Woodlily Place
- 35 Dovewing Place
- 71 Summerhaze Cir
- 75 Summerhaze Cir
- 127 S Copperknoll Cir
