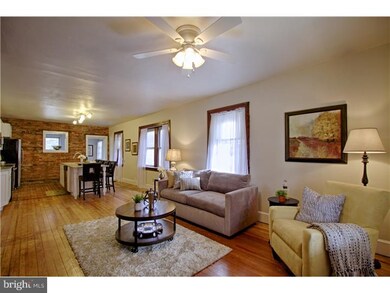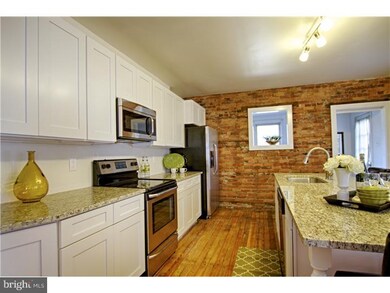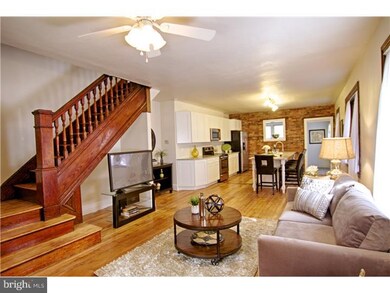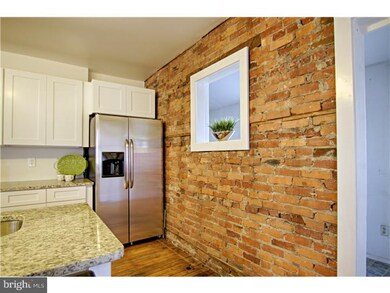
18 New Rd Aston, PA 19014
Aston NeighborhoodHighlights
- Colonial Architecture
- Attic
- Porch
- Wood Flooring
- No HOA
- Eat-In Kitchen
About This Home
As of May 2019This is a must see renovated home! Old world charm meets modern updates in this 3 bedroom Aston twin home. Upon entering you will immediately notice the wide open floor plan and gorgeous original refinished hardwood floors. The living room opens into the update custom kitchen featuring new cabinets with soft close drawers, granite countertops, stainless steel appliances, flat top stove, massive kitchen island with seating for 5-6 and an exposed brick wall. There is also a main floor laundry/mud room off the rear for added convenience. The open staircase with beautiful original woodwork brings you up to the 2nd floor where the refinished hardwood floors are continued along with 3 nicely sized bedrooms and updated full hall bath. The bath has been updated with new tile floor, new vanity, toilet and stand up corner shower. The 3rd floor is large and can be used for a playroom, office, additional bedroom or storage. The basement is full and unfinished and has high ceilings and provides a great space for storage. Home has some replacement windows, new roof in 2011 and a mini-split ductless heat/central air system on the 2nd floor for year-round comfort.
Last Agent to Sell the Property
RE/MAX Main Line-West Chester License #RS278599 Listed on: 03/11/2015

Townhouse Details
Home Type
- Townhome
Est. Annual Taxes
- $2,847
Year Built
- Built in 1920 | Remodeled in 2015
Lot Details
- 3,591 Sq Ft Lot
- Lot Dimensions are 21x171
- Property is in good condition
Parking
- On-Street Parking
Home Design
- Semi-Detached or Twin Home
- Colonial Architecture
- Brick Exterior Construction
- Pitched Roof
- Shingle Roof
Interior Spaces
- 1,178 Sq Ft Home
- Property has 3 Levels
- Ceiling Fan
- Replacement Windows
- Living Room
- Unfinished Basement
- Basement Fills Entire Space Under The House
- Attic
Kitchen
- Eat-In Kitchen
- Built-In Microwave
- Dishwasher
- Kitchen Island
Flooring
- Wood
- Tile or Brick
Bedrooms and Bathrooms
- 3 Bedrooms
- En-Suite Primary Bedroom
- 1 Full Bathroom
- Walk-in Shower
Laundry
- Laundry Room
- Laundry on main level
Outdoor Features
- Porch
Schools
- Northley Middle School
- Sun Valley High School
Utilities
- Cooling System Mounted In Outer Wall Opening
- Forced Air Zoned Heating and Cooling System
- Heating System Uses Oil
- 100 Amp Service
- Electric Water Heater
- Cable TV Available
Community Details
- No Home Owners Association
- Aston Mills Subdivision
Listing and Financial Details
- Tax Lot 101-000
- Assessor Parcel Number 02-00-01691-00
Ownership History
Purchase Details
Home Financials for this Owner
Home Financials are based on the most recent Mortgage that was taken out on this home.Purchase Details
Home Financials for this Owner
Home Financials are based on the most recent Mortgage that was taken out on this home.Purchase Details
Home Financials for this Owner
Home Financials are based on the most recent Mortgage that was taken out on this home.Purchase Details
Home Financials for this Owner
Home Financials are based on the most recent Mortgage that was taken out on this home.Similar Homes in the area
Home Values in the Area
Average Home Value in this Area
Purchase History
| Date | Type | Sale Price | Title Company |
|---|---|---|---|
| Deed | $170,000 | Cross Keys Abstract & Assura | |
| Deed | $158,000 | None Available | |
| Deed | $147,500 | None Available | |
| Deed | $127,500 | Commonwealth Title |
Mortgage History
| Date | Status | Loan Amount | Loan Type |
|---|---|---|---|
| Open | $112,046 | New Conventional | |
| Closed | $119,000 | New Conventional | |
| Previous Owner | $155,138 | FHA | |
| Previous Owner | $118,000 | New Conventional | |
| Previous Owner | $121,125 | Fannie Mae Freddie Mac |
Property History
| Date | Event | Price | Change | Sq Ft Price |
|---|---|---|---|---|
| 05/30/2025 05/30/25 | For Sale | $235,000 | +38.2% | $199 / Sq Ft |
| 05/22/2019 05/22/19 | Sold | $170,000 | -5.5% | $144 / Sq Ft |
| 03/27/2019 03/27/19 | Pending | -- | -- | -- |
| 03/20/2019 03/20/19 | Price Changed | $179,900 | -2.8% | $153 / Sq Ft |
| 02/24/2019 02/24/19 | Price Changed | $185,000 | -5.1% | $157 / Sq Ft |
| 02/23/2019 02/23/19 | For Sale | $195,000 | +23.4% | $166 / Sq Ft |
| 09/27/2017 09/27/17 | Sold | $158,000 | -0.6% | $134 / Sq Ft |
| 06/25/2017 06/25/17 | Pending | -- | -- | -- |
| 05/23/2017 05/23/17 | For Sale | $159,000 | +7.8% | $135 / Sq Ft |
| 04/30/2015 04/30/15 | Sold | $147,500 | -1.6% | $125 / Sq Ft |
| 04/02/2015 04/02/15 | Pending | -- | -- | -- |
| 03/11/2015 03/11/15 | For Sale | $149,900 | -- | $127 / Sq Ft |
Tax History Compared to Growth
Tax History
| Year | Tax Paid | Tax Assessment Tax Assessment Total Assessment is a certain percentage of the fair market value that is determined by local assessors to be the total taxable value of land and additions on the property. | Land | Improvement |
|---|---|---|---|---|
| 2024 | $3,918 | $150,970 | $43,240 | $107,730 |
| 2023 | $3,742 | $150,970 | $43,240 | $107,730 |
| 2022 | $3,608 | $150,970 | $43,240 | $107,730 |
| 2021 | $5,568 | $150,970 | $43,240 | $107,730 |
| 2020 | $3,274 | $80,170 | $29,260 | $50,910 |
| 2019 | $3,211 | $80,170 | $29,260 | $50,910 |
| 2018 | $3,075 | $80,170 | $0 | $0 |
| 2017 | $3,010 | $80,170 | $0 | $0 |
| 2016 | $440 | $80,170 | $0 | $0 |
| 2015 | $440 | $80,170 | $0 | $0 |
| 2014 | $440 | $80,170 | $0 | $0 |
Agents Affiliated with this Home
-
Mrs. Lori J Rogers

Seller's Agent in 2025
Mrs. Lori J Rogers
Keller Williams Main Line
(610) 517-1517
3 in this area
203 Total Sales
-
Maria Georgalas

Seller's Agent in 2019
Maria Georgalas
Long & Foster
(215) 919-9797
3 in this area
44 Total Sales
-
Kali Dettore

Buyer's Agent in 2019
Kali Dettore
Compass RE
(610) 529-6984
2 in this area
9 Total Sales
-
Kristin Weindorfer

Seller's Agent in 2017
Kristin Weindorfer
EveryHome Realtors
(484) 354-4485
14 Total Sales
-
Peter McGuinn

Seller's Agent in 2015
Peter McGuinn
RE/MAX
(610) 804-6977
3 in this area
74 Total Sales
-
Justine Vigilante

Buyer's Agent in 2015
Justine Vigilante
RE/MAX
(484) 686-5512
19 Total Sales
Map
Source: Bright MLS
MLS Number: 1002549742
APN: 02-00-01691-00
- 16 New Rd
- 38 New Rd
- 324 Crozerville Rd
- 324 332 Crozerville Rd
- 346 Lenni Rd
- 313 Highgrove Ln
- 1795 Hillcrest Ln
- 458 Arbor Way
- 41 Dogwood Ln
- 1545 Sickles Dr
- 162 Nottingham Ct
- 275 Miley Rd Unit 275
- 722 Switchman Rd
- 216 Moria Place
- 358 Lenni Rd
- 131 Junction Rd
- 1634 Highpoint Ln
- 805 Hoopes Ln
- 141 Junction Rd
- 862 Whistle Ln






