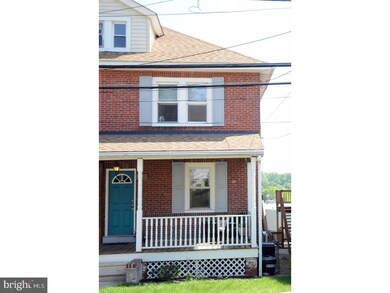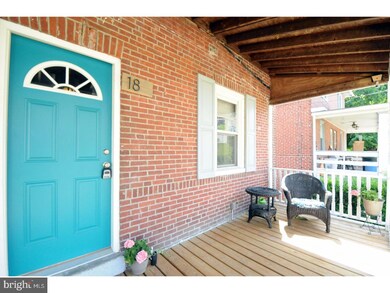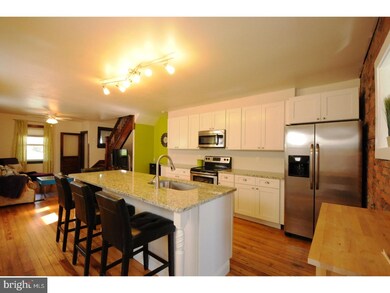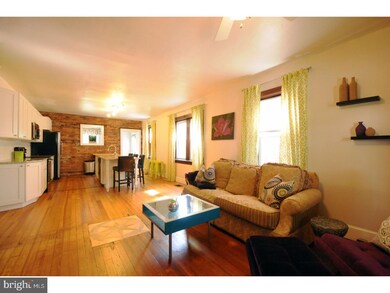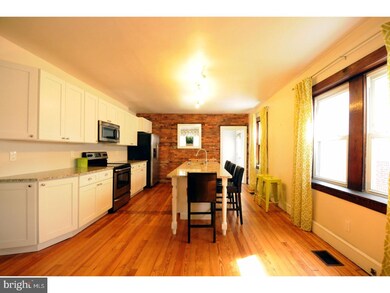
18 New Rd Aston, PA 19014
Aston NeighborhoodHighlights
- No HOA
- Cooling System Mounted In Outer Wall Opening
- En-Suite Primary Bedroom
- Eat-In Kitchen
- Living Room
- Kitchen Island
About This Home
As of May 2019Welcome home to this remodeled twin in Aston! You will immediately notice the character and charm of this lovely home when you enter. The first floor has an open floor plan from the living room into the bright kitchen. The gleaming original hardwood floors run throughout the entire house. Be sure to notice the beautiful design inlay in the living room floor. The updated kitchen has a huge stainless steal sink, gorgeous granite counter tops, and tons of soft-close cabinets. There is plenty of storage space! The large center island is great for food prep and can easily seat 5-6 people. The exposed brick wall is a fantastic design element. In the back of the house there is a main floor laundry/mud room with access to the large, fenced in, level back yard. Upstairs you will find the renovated full bathroom, 3 nice sized bedrooms, and access to the 3rd floor which could be used for storage or office/playroom. There is mini-split ductless heat/central air system on the 2nd floor for year-round comfort. The unfinished basement is large and perfect for extra storage or maybe you could convert it into additional living space! Make your appointment today, this one won't last long.
Townhouse Details
Home Type
- Townhome
Est. Annual Taxes
- $3,076
Year Built
- Built in 1920
Lot Details
- 3,659 Sq Ft Lot
- Lot Dimensions are 21x171
- Back Yard
- Property is in good condition
Parking
- On-Street Parking
Home Design
- Semi-Detached or Twin Home
- Brick Exterior Construction
Interior Spaces
- 1,178 Sq Ft Home
- Property has 2 Levels
- Family Room
- Living Room
- Unfinished Basement
- Basement Fills Entire Space Under The House
- Laundry on main level
Kitchen
- Eat-In Kitchen
- Kitchen Island
Bedrooms and Bathrooms
- 3 Bedrooms
- En-Suite Primary Bedroom
- 1 Full Bathroom
Utilities
- Cooling System Mounted In Outer Wall Opening
- Forced Air Heating System
- Heating System Uses Oil
- Electric Water Heater
Community Details
- No Home Owners Association
- Aston Mills Subdivision
Listing and Financial Details
- Tax Lot 101-000
- Assessor Parcel Number 02-00-01691-00
Ownership History
Purchase Details
Home Financials for this Owner
Home Financials are based on the most recent Mortgage that was taken out on this home.Purchase Details
Home Financials for this Owner
Home Financials are based on the most recent Mortgage that was taken out on this home.Purchase Details
Home Financials for this Owner
Home Financials are based on the most recent Mortgage that was taken out on this home.Purchase Details
Home Financials for this Owner
Home Financials are based on the most recent Mortgage that was taken out on this home.Similar Homes in the area
Home Values in the Area
Average Home Value in this Area
Purchase History
| Date | Type | Sale Price | Title Company |
|---|---|---|---|
| Deed | $170,000 | Cross Keys Abstract & Assura | |
| Deed | $158,000 | None Available | |
| Deed | $147,500 | None Available | |
| Deed | $127,500 | Commonwealth Title |
Mortgage History
| Date | Status | Loan Amount | Loan Type |
|---|---|---|---|
| Open | $112,046 | New Conventional | |
| Closed | $119,000 | New Conventional | |
| Previous Owner | $155,138 | FHA | |
| Previous Owner | $118,000 | New Conventional | |
| Previous Owner | $121,125 | Fannie Mae Freddie Mac |
Property History
| Date | Event | Price | Change | Sq Ft Price |
|---|---|---|---|---|
| 05/30/2025 05/30/25 | For Sale | $235,000 | +38.2% | $199 / Sq Ft |
| 05/22/2019 05/22/19 | Sold | $170,000 | -5.5% | $144 / Sq Ft |
| 03/27/2019 03/27/19 | Pending | -- | -- | -- |
| 03/20/2019 03/20/19 | Price Changed | $179,900 | -2.8% | $153 / Sq Ft |
| 02/24/2019 02/24/19 | Price Changed | $185,000 | -5.1% | $157 / Sq Ft |
| 02/23/2019 02/23/19 | For Sale | $195,000 | +23.4% | $166 / Sq Ft |
| 09/27/2017 09/27/17 | Sold | $158,000 | -0.6% | $134 / Sq Ft |
| 06/25/2017 06/25/17 | Pending | -- | -- | -- |
| 05/23/2017 05/23/17 | For Sale | $159,000 | +7.8% | $135 / Sq Ft |
| 04/30/2015 04/30/15 | Sold | $147,500 | -1.6% | $125 / Sq Ft |
| 04/02/2015 04/02/15 | Pending | -- | -- | -- |
| 03/11/2015 03/11/15 | For Sale | $149,900 | -- | $127 / Sq Ft |
Tax History Compared to Growth
Tax History
| Year | Tax Paid | Tax Assessment Tax Assessment Total Assessment is a certain percentage of the fair market value that is determined by local assessors to be the total taxable value of land and additions on the property. | Land | Improvement |
|---|---|---|---|---|
| 2024 | $3,918 | $150,970 | $43,240 | $107,730 |
| 2023 | $3,742 | $150,970 | $43,240 | $107,730 |
| 2022 | $3,608 | $150,970 | $43,240 | $107,730 |
| 2021 | $5,568 | $150,970 | $43,240 | $107,730 |
| 2020 | $3,274 | $80,170 | $29,260 | $50,910 |
| 2019 | $3,211 | $80,170 | $29,260 | $50,910 |
| 2018 | $3,075 | $80,170 | $0 | $0 |
| 2017 | $3,010 | $80,170 | $0 | $0 |
| 2016 | $440 | $80,170 | $0 | $0 |
| 2015 | $440 | $80,170 | $0 | $0 |
| 2014 | $440 | $80,170 | $0 | $0 |
Agents Affiliated with this Home
-
Mrs. Lori J Rogers

Seller's Agent in 2025
Mrs. Lori J Rogers
Keller Williams Main Line
(610) 517-1517
3 in this area
203 Total Sales
-
Maria Georgalas

Seller's Agent in 2019
Maria Georgalas
Long & Foster
(215) 919-9797
3 in this area
44 Total Sales
-
Kali Dettore

Buyer's Agent in 2019
Kali Dettore
Compass RE
(610) 529-6984
2 in this area
9 Total Sales
-
Kristin Weindorfer

Seller's Agent in 2017
Kristin Weindorfer
EveryHome Realtors
(484) 354-4485
14 Total Sales
-
Peter McGuinn

Seller's Agent in 2015
Peter McGuinn
RE/MAX
(610) 804-6977
3 in this area
74 Total Sales
-
Justine Vigilante

Buyer's Agent in 2015
Justine Vigilante
RE/MAX
(484) 686-5512
19 Total Sales
Map
Source: Bright MLS
MLS Number: 1000468161
APN: 02-00-01691-00
- 16 New Rd
- 38 New Rd
- 324 Crozerville Rd
- 324 332 Crozerville Rd
- 346 Lenni Rd
- 313 Highgrove Ln
- 1795 Hillcrest Ln
- 458 Arbor Way
- 41 Dogwood Ln
- 1545 Sickles Dr
- 162 Nottingham Ct
- 275 Miley Rd Unit 275
- 722 Switchman Rd
- 216 Moria Place
- 358 Lenni Rd
- 131 Junction Rd
- 1634 Highpoint Ln
- 805 Hoopes Ln
- 141 Junction Rd
- 862 Whistle Ln

