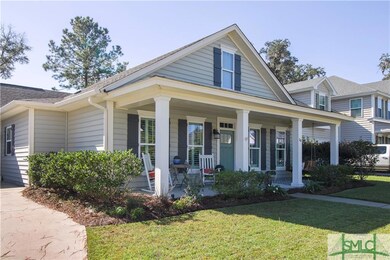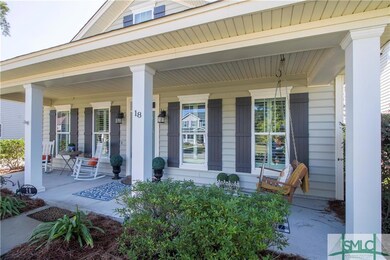
18 Oakhaven Ln Savannah, GA 31419
Berwick NeighborhoodHighlights
- Community Lake
- Wooded Lot
- Screened Porch
- Clubhouse
- Private Yard
- Community Pool
About This Home
As of December 2022Absolutely exquisite little jewel box! This single-story, three bedroom, two bath home is perfect for those who appreciate beautiful appointments, but does not want a large yard to take care of. Located just 20 minutes from Historic Savannah and the airport, the location is exceptional! This one-owner home features an open floor plan with great natural light. upgraded lighting, plantation shutters throughout, not a single stitch of carpet, beautiful kitchen with granite counters and backsplash, stainless appliances and neutral paint Makes this home absolutely move-in ready. Dining room, white kitchen with large island, great room, three bedrooms plus a large screened porch (16 X 14) and fenced yard… What more could you ask for?
Home Details
Home Type
- Single Family
Est. Annual Taxes
- $3,588
Year Built
- Built in 2015 | Remodeled
Lot Details
- 8,712 Sq Ft Lot
- Wire Fence
- Level Lot
- Wooded Lot
- Private Yard
HOA Fees
- $67 Monthly HOA Fees
Parking
- 2 Car Attached Garage
Home Design
- Bungalow
- Raised Foundation
- Asphalt Roof
- Siding
Interior Spaces
- 1,856 Sq Ft Home
- 1-Story Property
- Screened Porch
- Laundry Room
Bedrooms and Bathrooms
- 3 Bedrooms
- 2 Full Bathrooms
Utilities
- Central Heating and Cooling System
- Heat Pump System
- Electric Water Heater
- Cable TV Available
Listing and Financial Details
- Exclusions: Washer and dryer
- Assessor Parcel Number 11008H08019
Community Details
Overview
- Built by Bout Brothers
- Community Lake
Amenities
- Clubhouse
Recreation
- Community Playground
- Community Pool
- Jogging Path
Map
Home Values in the Area
Average Home Value in this Area
Property History
| Date | Event | Price | Change | Sq Ft Price |
|---|---|---|---|---|
| 12/15/2022 12/15/22 | Sold | $390,500 | -2.4% | $210 / Sq Ft |
| 11/13/2022 11/13/22 | For Sale | $399,900 | 0.0% | $215 / Sq Ft |
| 11/08/2022 11/08/22 | For Sale | $399,900 | +49.0% | $215 / Sq Ft |
| 09/14/2016 09/14/16 | Sold | $268,340 | +2.9% | $134 / Sq Ft |
| 08/15/2016 08/15/16 | Pending | -- | -- | -- |
| 11/05/2015 11/05/15 | For Sale | $260,875 | -- | $130 / Sq Ft |
Tax History
| Year | Tax Paid | Tax Assessment Tax Assessment Total Assessment is a certain percentage of the fair market value that is determined by local assessors to be the total taxable value of land and additions on the property. | Land | Improvement |
|---|---|---|---|---|
| 2024 | $3,588 | $151,360 | $30,000 | $121,360 |
| 2023 | $3,588 | $137,480 | $19,200 | $118,280 |
| 2022 | $3,208 | $126,760 | $19,200 | $107,560 |
| 2021 | $3,333 | $110,680 | $19,200 | $91,480 |
| 2020 | $3,223 | $107,760 | $19,200 | $88,560 |
| 2019 | $3,373 | $103,080 | $19,200 | $83,880 |
| 2018 | $3,280 | $98,920 | $19,200 | $79,720 |
| 2017 | $3,124 | $99,360 | $19,200 | $80,160 |
| 2016 | $1,863 | $54,640 | $18,000 | $36,640 |
Mortgage History
| Date | Status | Loan Amount | Loan Type |
|---|---|---|---|
| Open | $392,500 | Mortgage Modification | |
| Previous Owner | $100,000 | New Conventional | |
| Previous Owner | $228,089 | New Conventional | |
| Previous Owner | $195,000 | Commercial |
Deed History
| Date | Type | Sale Price | Title Company |
|---|---|---|---|
| Warranty Deed | $390,500 | -- | |
| Warranty Deed | $268,340 | -- | |
| Warranty Deed | $48,000 | -- |
Similar Homes in the area
Source: Savannah Multi-List Corporation
MLS Number: 280098
APN: 11008H08019
- 72 Harvest Moon Dr
- 55 Harvest Moon Dr
- 25 Harvest Moon Dr
- 8 Tebeau Ln
- 14 Carlisle Ln
- 78 Carlisle Ln
- 215 Laguna Way
- 5 Turning Leaf Way
- 9 Turning Leaf Ct
- 2 Tee Tree Cir
- 134 Carlisle Way
- 171 Laguna Way
- 28 Turning Leaf Way
- 67 Chapel Lake N
- 140 Carlisle Way
- 161 Carlisle Way
- 8 Chapel Pointe Cir
- 4 Saw Grass Ct
- 20 Serenity Point
- 102 Laguna Way


