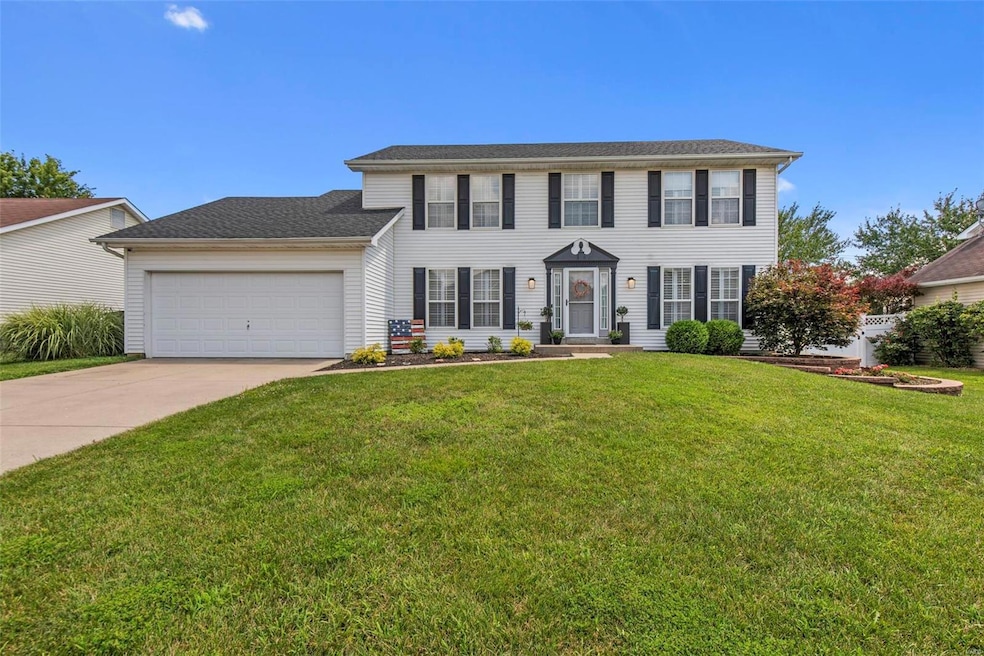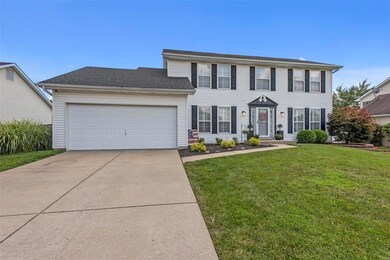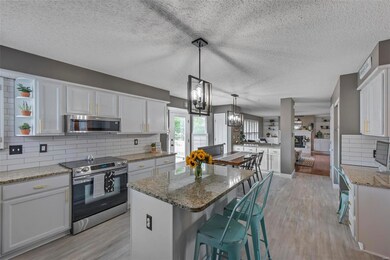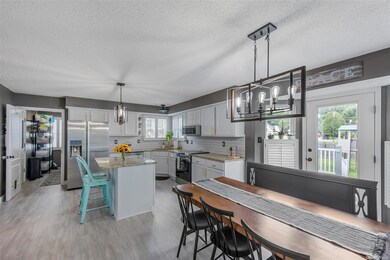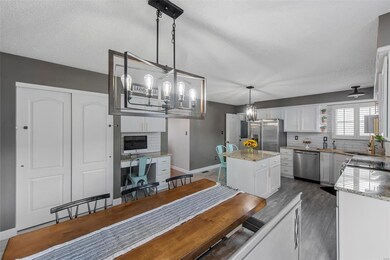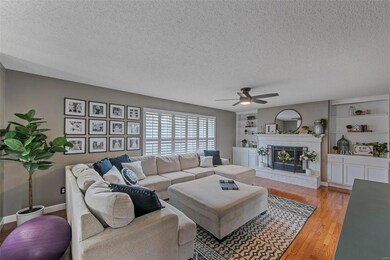
18 Osperey Way O Fallon, MO 63368
Estimated Value: $437,616 - $455,000
Highlights
- Golf Club
- Primary Bedroom Suite
- Deck
- Ostmann Elementary School Rated A
- Open Floorplan
- Traditional Architecture
About This Home
As of August 2021O’Fallon, Ft Zumwalt Schools; Updated 4 Bed, 2.5 Bath 2-Story with over 2200 sf of living space; Hardwood floors in Foyer, Dining Room, Living Room, & Great Room; Fresh paint throughout; 4 inch Plantation shutters, oil-rubbed bronze hardware & 2-panel doors throughout; Updated lighting; Great Room w wb fireplace flanked by built-in bookshelves, lots of windows & dry bar/pass-thru to Breakfast Room; Bkfst Room bay door opens to Deck & fully fencedlevel backyard; Updated kitchen w center island/breakfast bar, granite countertops, glass tile backsplash, Stainless appliances & planning desk; Living Room / Den wi wood plank wall, Master Bedroom features private bath w dual vanity, jetted tub & separate shower; Three additional bedrooms & full bath complete the upper level; Ceiling fans in all four bedrooms; Crisp landscaping welcomes you home along w/a low maintenance exterior w/vinyl siding, enclosed soffits & fascia; 4 year old roof, NEST Thermostat, NEST Doorbell.
Home Details
Home Type
- Single Family
Est. Annual Taxes
- $4,650
Year Built
- Built in 1997
Lot Details
- 8,712 Sq Ft Lot
- Lot Dimensions are 75 x 120
- Cul-De-Sac
- Fenced
- Level Lot
HOA Fees
- $35 Monthly HOA Fees
Parking
- 2 Car Attached Garage
- Garage Door Opener
Home Design
- Traditional Architecture
- Vinyl Siding
Interior Spaces
- 2,278 Sq Ft Home
- 2-Story Property
- Open Floorplan
- Built-in Bookshelves
- Ceiling Fan
- Wood Burning Fireplace
- Tilt-In Windows
- Window Treatments
- Entrance Foyer
- Family Room with Fireplace
- Living Room
- Formal Dining Room
- Laundry on main level
Kitchen
- Eat-In Kitchen
- Breakfast Bar
- Electric Oven or Range
- Microwave
- Dishwasher
- Stainless Steel Appliances
- Kitchen Island
- Granite Countertops
- Disposal
Flooring
- Wood
- Partially Carpeted
Bedrooms and Bathrooms
- 4 Bedrooms
- Primary Bedroom Suite
- Walk-In Closet
- Dual Vanity Sinks in Primary Bathroom
- Whirlpool Tub and Separate Shower in Primary Bathroom
Unfinished Basement
- Basement Ceilings are 8 Feet High
- Sump Pump
Home Security
- Security System Owned
- Fire and Smoke Detector
Outdoor Features
- Deck
Schools
- Ostmann Elem. Elementary School
- Ft. Zumwalt West Middle School
- Ft. Zumwalt West High School
Utilities
- Forced Air Heating and Cooling System
- Humidifier
- Heating System Uses Gas
- Gas Water Heater
- High Speed Internet
- Satellite Dish
Listing and Financial Details
- Assessor Parcel Number 2-0130-7519-00-0013.0000000
Community Details
Recreation
- Golf Club
- Tennis Club
- Community Pool
Ownership History
Purchase Details
Home Financials for this Owner
Home Financials are based on the most recent Mortgage that was taken out on this home.Purchase Details
Home Financials for this Owner
Home Financials are based on the most recent Mortgage that was taken out on this home.Purchase Details
Home Financials for this Owner
Home Financials are based on the most recent Mortgage that was taken out on this home.Purchase Details
Purchase Details
Home Financials for this Owner
Home Financials are based on the most recent Mortgage that was taken out on this home.Similar Homes in the area
Home Values in the Area
Average Home Value in this Area
Purchase History
| Date | Buyer | Sale Price | Title Company |
|---|---|---|---|
| Ramaswamy Umesh | -- | Investors Title Company | |
| Longwell Brennan | $260,000 | Title Partners Agency Llc | |
| Nahm Joseph | $197,250 | None Available | |
| T & C Properties Llc | $144,700 | None Available | |
| Johnson Barbara Sue | -- | -- |
Mortgage History
| Date | Status | Borrower | Loan Amount |
|---|---|---|---|
| Open | Ramaswamy Umesh | $355,300 | |
| Previous Owner | Longwell Brennan | $255,290 | |
| Previous Owner | Nahm Joseph | $192,249 | |
| Previous Owner | Johnson Barbara Sue | $100,000 |
Property History
| Date | Event | Price | Change | Sq Ft Price |
|---|---|---|---|---|
| 08/31/2021 08/31/21 | Sold | -- | -- | -- |
| 08/23/2021 08/23/21 | Pending | -- | -- | -- |
| 08/05/2021 08/05/21 | For Sale | $340,000 | +28.3% | $149 / Sq Ft |
| 06/09/2017 06/09/17 | Sold | -- | -- | -- |
| 05/11/2017 05/11/17 | Pending | -- | -- | -- |
| 05/04/2017 05/04/17 | For Sale | $265,000 | 0.0% | $117 / Sq Ft |
| 05/04/2017 05/04/17 | Price Changed | $265,000 | -- | $117 / Sq Ft |
Tax History Compared to Growth
Tax History
| Year | Tax Paid | Tax Assessment Tax Assessment Total Assessment is a certain percentage of the fair market value that is determined by local assessors to be the total taxable value of land and additions on the property. | Land | Improvement |
|---|---|---|---|---|
| 2023 | $4,650 | $70,394 | $0 | $0 |
| 2022 | $3,785 | $53,222 | $0 | $0 |
| 2021 | $3,788 | $53,222 | $0 | $0 |
| 2020 | $3,495 | $47,541 | $0 | $0 |
| 2019 | $3,503 | $47,541 | $0 | $0 |
| 2018 | $3,473 | $45,018 | $0 | $0 |
| 2017 | $3,431 | $45,018 | $0 | $0 |
| 2016 | $3,151 | $41,171 | $0 | $0 |
| 2015 | $2,929 | $41,171 | $0 | $0 |
| 2014 | $2,769 | $38,263 | $0 | $0 |
Agents Affiliated with this Home
-
John Videmschek

Seller's Agent in 2021
John Videmschek
EXP Realty, LLC
(314) 920-0106
18 in this area
144 Total Sales
-
Steven Shane

Buyer's Agent in 2021
Steven Shane
Keller Williams Realty West
(407) 256-0537
4 in this area
73 Total Sales
-
Brandy Dudenhoeffer

Buyer Co-Listing Agent in 2021
Brandy Dudenhoeffer
Keller Williams Realty West
(314) 440-8900
45 in this area
234 Total Sales
-
Dawn Krause

Seller's Agent in 2017
Dawn Krause
Keller Williams Chesterfield
(314) 936-3182
27 in this area
794 Total Sales
-
Pamela Viehmann

Buyer's Agent in 2017
Pamela Viehmann
Coldwell Banker Realty - Gundaker
(636) 379-5123
16 in this area
100 Total Sales
Map
Source: MARIS MLS
MLS Number: MIS21053669
APN: 2-0130-7519-00-0013.0000000
- 7 Green Heron Ct
- 81 Chicory Ct
- 2611 Tysons Ct
- 7302 Macleod Ln
- 572 Misty Mountain Dr
- 2 Macleod Ct
- 783 Thunder Hill Dr
- 422 Covered Bridge Ln
- 1166 Saint Theresa Dr
- 7317 Westfield Crossing
- 2049 Saint Madeleine Dr
- 7711 Boardwalk Tower Cir
- 2329 Plum Grove Dr
- 6 Rock Church Dr
- 729 Phoenix Dr
- 618 Summer Stone Dr
- 2339 Hidden Deer Dr
- 313 Hawks View Dr
- 218 Hawksbury Place
- 2177 Mcgregor Cir
- 18 Osperey Way
- 20 Osperey Way
- 16 Osperey Way
- 14 Osperey Way
- 22 Osperey Way
- 19 Osperey Way
- 17 Osperey Way
- 7196 Heald Dr
- 21 Osperey Way
- 15 Osperey Way
- 12 Osperey Way
- 15 Wing Stem Ct
- 2725 Bellflower Ct
- 24 Osperey Way
- 1 Wing Stem Ct
- 2832 Merganser Dr
- 9 Osperey Way
- 17 Wing Stem Ct
- 10 Osperey Way
- 2838 Merganser Dr
