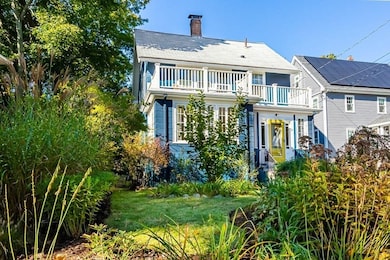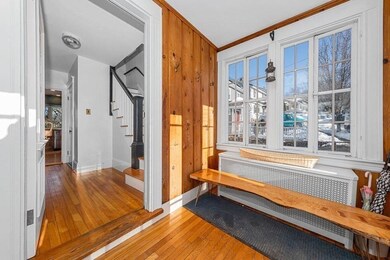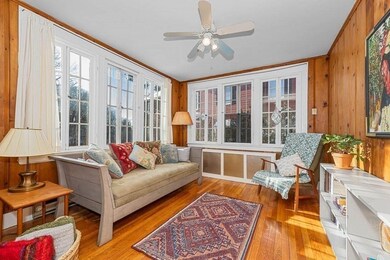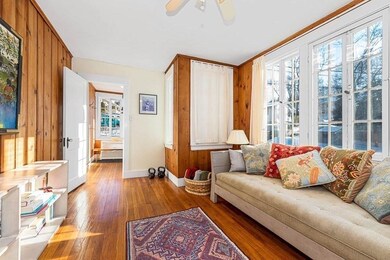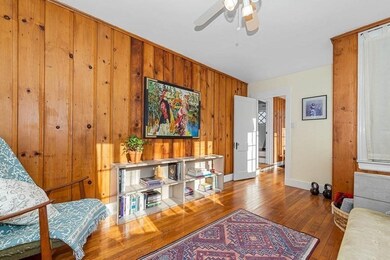
18 Overlook Rd Arlington, MA 02474
Arlington Heights NeighborhoodEstimated Value: $1,070,000 - $1,372,000
Highlights
- Custom Closet System
- Colonial Architecture
- Property is near public transit
- M. Norcross Stratton Elementary School Rated A
- Deck
- Wood Flooring
About This Home
As of May 2022Imagine a close-knit neighborhood where folks are friendly; where potluck dinners are still a thing. Now imagine a house in that neighborhood that juxtaposes timeless design w/modern convenience & eclectic style. Start in the perfectly-sized mudroom, continue to the foyer then the living room complete w/cozy fireplace. Off the living room is a dining area + sunroom/office w/tree-top views of spectacular greenery. Reno'd in '15, the kitchen is rich in organic elements & fuses modern + classic to create a layered/textured vibe including a copper farmhouse sink, concrete counters, pro appliances, cork floors & breakfast bar. Rounding out the main level is an essential 1/2 bath + add'l den/playroom! The upper level offers a bath, 3 spacious bedrooms, a deck where you can marvel at the sunrise, & a walk-up finished attic - ripe w/potential. Topping it all off is a detached artist studio which overlooks the patio & multi-level yard. Creative people will love this warm & charming home!
Last Agent to Sell the Property
Gibson Sotheby's International Realty Listed on: 03/01/2022

Home Details
Home Type
- Single Family
Est. Annual Taxes
- $8,378
Year Built
- Built in 1925 | Remodeled
Lot Details
- 7,405 Sq Ft Lot
- Near Conservation Area
- Property is zoned R1
Parking
- 1 Car Detached Garage
- Driveway
- Open Parking
- Off-Street Parking
Home Design
- Colonial Architecture
- Stone Foundation
- Frame Construction
- Shingle Roof
Interior Spaces
- 1,762 Sq Ft Home
- Recessed Lighting
- Mud Room
- Living Room with Fireplace
- Home Office
- Play Room
Kitchen
- Stove
- Range with Range Hood
- Microwave
- Dishwasher
- Stainless Steel Appliances
- Kitchen Island
- Solid Surface Countertops
Flooring
- Wood
- Laminate
- Tile
Bedrooms and Bathrooms
- 3 Bedrooms
- Primary bedroom located on second floor
- Custom Closet System
- Bathtub with Shower
Laundry
- Dryer
- Washer
Basement
- Basement Fills Entire Space Under The House
- Exterior Basement Entry
- Laundry in Basement
Outdoor Features
- Deck
- Patio
- Outdoor Storage
Location
- Property is near public transit
- Property is near schools
Schools
- Stratton Elementary School
- Gibbs/Ottoson Middle School
- Arlington High School
Utilities
- No Cooling
- 1 Heating Zone
- Heating System Uses Natural Gas
- Baseboard Heating
- Natural Gas Connected
- Gas Water Heater
Listing and Financial Details
- Assessor Parcel Number M:081.0 B:0001 L:0005,324476
Community Details
Overview
- No Home Owners Association
- Turkey Hill Subdivision
Recreation
- Park
- Jogging Path
- Bike Trail
Ownership History
Purchase Details
Similar Homes in Arlington, MA
Home Values in the Area
Average Home Value in this Area
Purchase History
| Date | Buyer | Sale Price | Title Company |
|---|---|---|---|
| Lombreglia Ralph V | $220,000 | -- |
Mortgage History
| Date | Status | Borrower | Loan Amount |
|---|---|---|---|
| Open | Persson Tomas | $700,000 | |
| Closed | Kuliesis Peter | $413,200 | |
| Closed | Lombreglia Ralph V | $50,000 | |
| Closed | Lombreglia Ralph V | $313,000 | |
| Closed | Bernhardt Kathleen | $310,000 | |
| Closed | Bernahrdt Kathleen | $310,000 |
Property History
| Date | Event | Price | Change | Sq Ft Price |
|---|---|---|---|---|
| 05/13/2022 05/13/22 | Sold | $1,300,000 | +44.6% | $738 / Sq Ft |
| 03/09/2022 03/09/22 | Pending | -- | -- | -- |
| 03/01/2022 03/01/22 | For Sale | $899,000 | +74.1% | $510 / Sq Ft |
| 11/15/2012 11/15/12 | Sold | $516,500 | +3.3% | $291 / Sq Ft |
| 10/02/2012 10/02/12 | Pending | -- | -- | -- |
| 09/25/2012 09/25/12 | For Sale | $499,900 | -- | $282 / Sq Ft |
Tax History Compared to Growth
Tax History
| Year | Tax Paid | Tax Assessment Tax Assessment Total Assessment is a certain percentage of the fair market value that is determined by local assessors to be the total taxable value of land and additions on the property. | Land | Improvement |
|---|---|---|---|---|
| 2025 | $12,313 | $1,143,300 | $526,400 | $616,900 |
| 2024 | $11,527 | $1,088,500 | $520,000 | $568,500 |
| 2023 | $8,930 | $796,600 | $468,700 | $327,900 |
| 2022 | $8,536 | $747,500 | $449,400 | $298,100 |
| 2021 | $8,378 | $738,800 | $449,400 | $289,400 |
| 2020 | $8,174 | $739,100 | $449,400 | $289,700 |
| 2019 | $7,718 | $685,400 | $455,800 | $229,600 |
| 2018 | $5,438 | $569,900 | $340,300 | $229,600 |
| 2017 | $6,755 | $537,800 | $308,200 | $229,600 |
| 2016 | $6,719 | $524,900 | $295,300 | $229,600 |
| 2015 | $6,207 | $458,100 | $250,400 | $207,700 |
Agents Affiliated with this Home
-
Julie Gibson

Seller's Agent in 2022
Julie Gibson
Gibson Sotheby's International Realty
(781) 771-5760
92 in this area
247 Total Sales
-
Brian and Diana Segool
B
Buyer's Agent in 2022
Brian and Diana Segool
Gibson Sotheby's International Realty
13 in this area
117 Total Sales
-
Jonathan Nyberg

Seller's Agent in 2012
Jonathan Nyberg
Old New England Properties
(781) 883-7259
22 in this area
65 Total Sales
-
P
Buyer's Agent in 2012
Peter Phinney
Redfin Corp.
(617) 458-2883
Map
Source: MLS Property Information Network (MLS PIN)
MLS Number: 72947298
APN: ARLI-000081-000001-000005
- 27 Edmund Rd
- 26 Aerial St
- 9 Ryder St Unit 11
- 42 Forest St Unit 42
- 1205 Massachusetts Ave
- 239 Mountain Ave
- 1146 Massachusetts Ave Unit 2
- 173 Overlook Rd
- 2 Old Colony Ln Unit 4
- 1 Watermill Place Unit 320
- 1 Watermill Place Unit 304
- 21 Fessenden Rd Unit 23
- 51 Greeley Cir
- 52 Hemlock St Unit 52
- 15 Janet Rd
- 595 Summer St
- 323 Ridge St
- 354 Ridge St
- 38 Tomahawk Rd
- 15 Farmer Rd
- 18 Overlook Rd
- 12 Overlook Rd
- 24 Overlook Rd
- 20 Overlook Rd
- 19 Overlook Rd
- 11 Overlook Rd
- 31 Overlook Rd
- 29 Overlook Rd Unit 2
- 27 Overlook Rd Unit 1
- 2 Ronald Rd
- 441 Summer St
- 433 Summer St Unit 435
- 1 Glenbrook Ln
- 28 Overlook Rd
- 447 Summer St
- 425 Summer St
- 8 Ronald Rd
- 32 Overlook Rd
- 35 Overlook Rd
- 18 Ronald Rd

