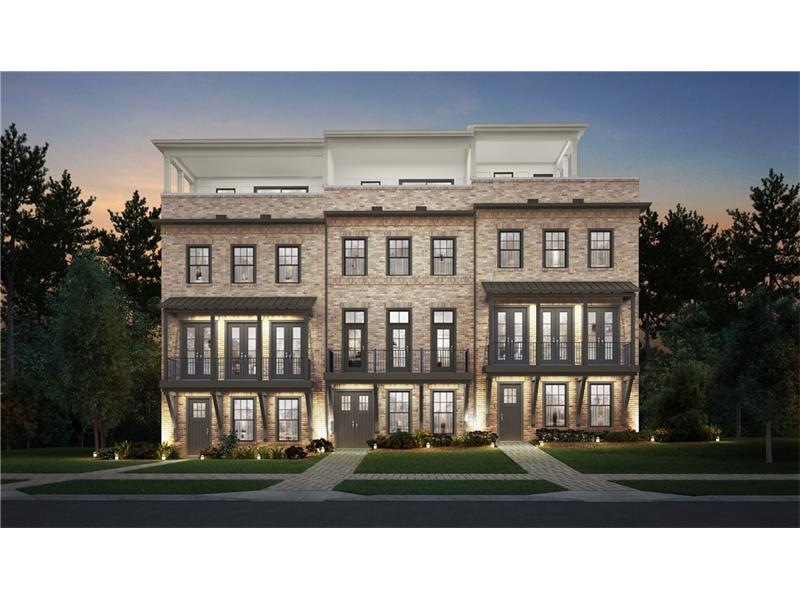
$354,990
- 2 Beds
- 4 Baths
- 1,573 Sq Ft
- 2676 Brookview Dr NW
- Atlanta, GA
Ready Now! City Convenience Meets Country Quiet in West Atlanta! Stanley Martin Homes introduces the Blanche plan. Discover the perfect blend of urban access and suburban serenity in this beautifully designed 2-bedroom, 2.5-bath townhome nestled in a gated community offering resort-style amenities. Boasting modern finishes throughout this spacious townhome also includes a versatile flex
Claire Muckerman SM Georgia Brokerage, LLC
